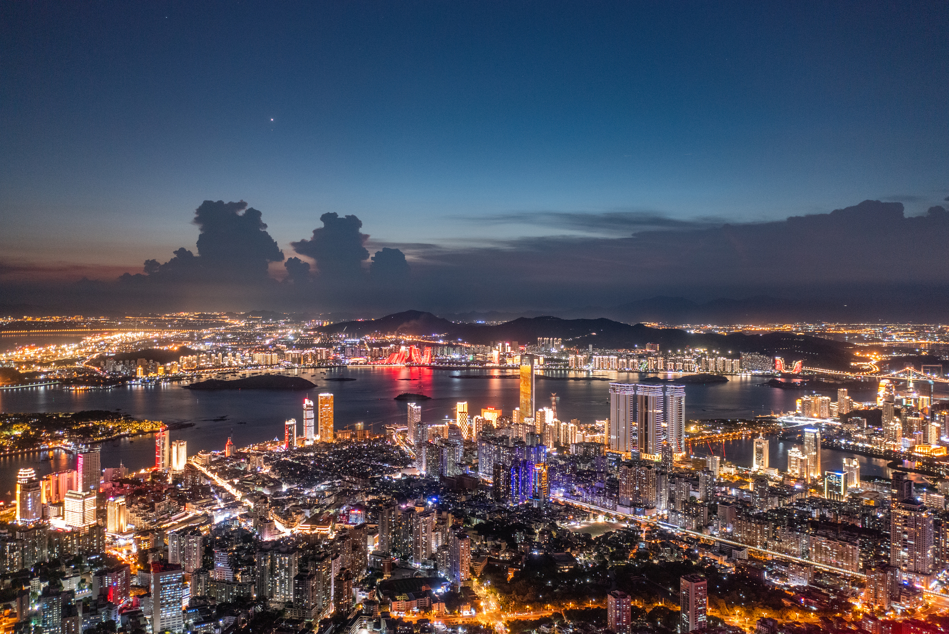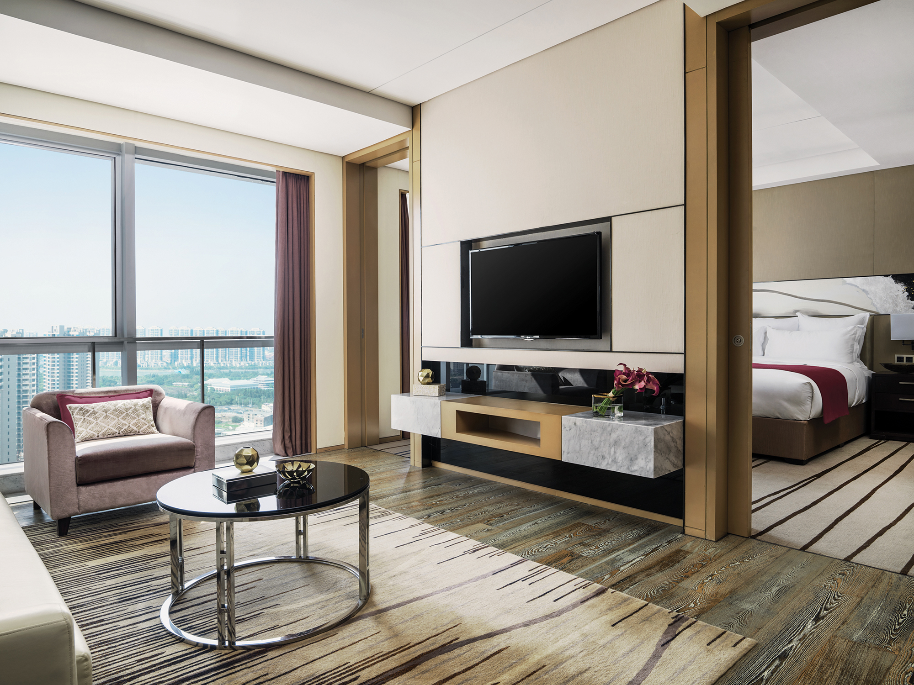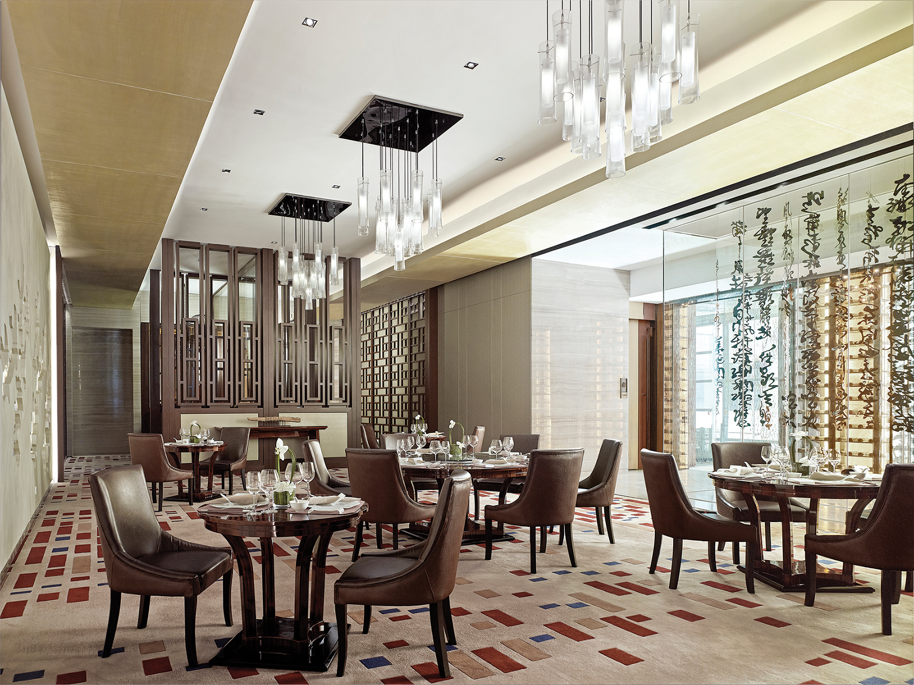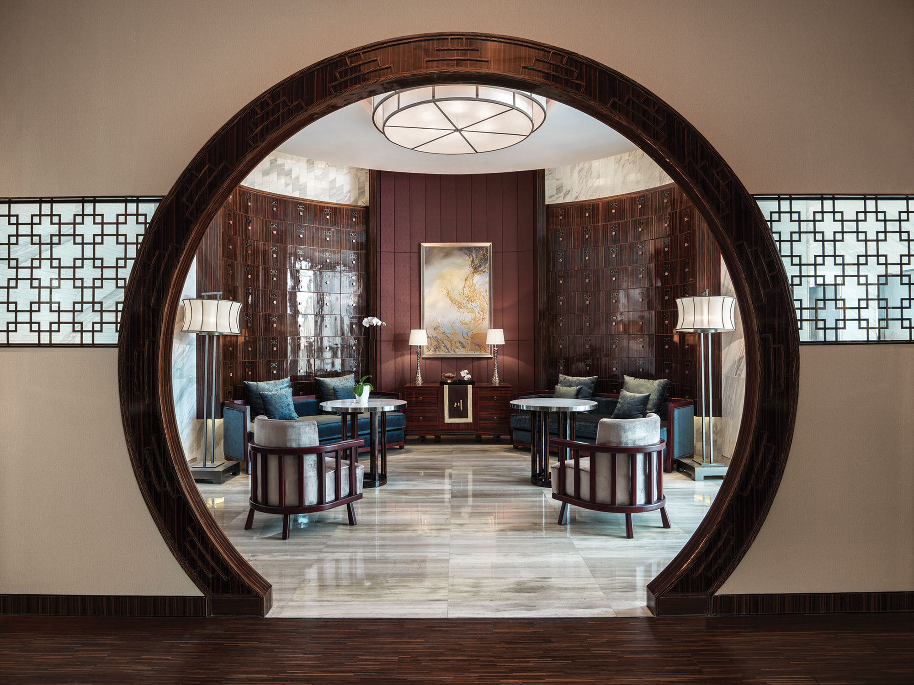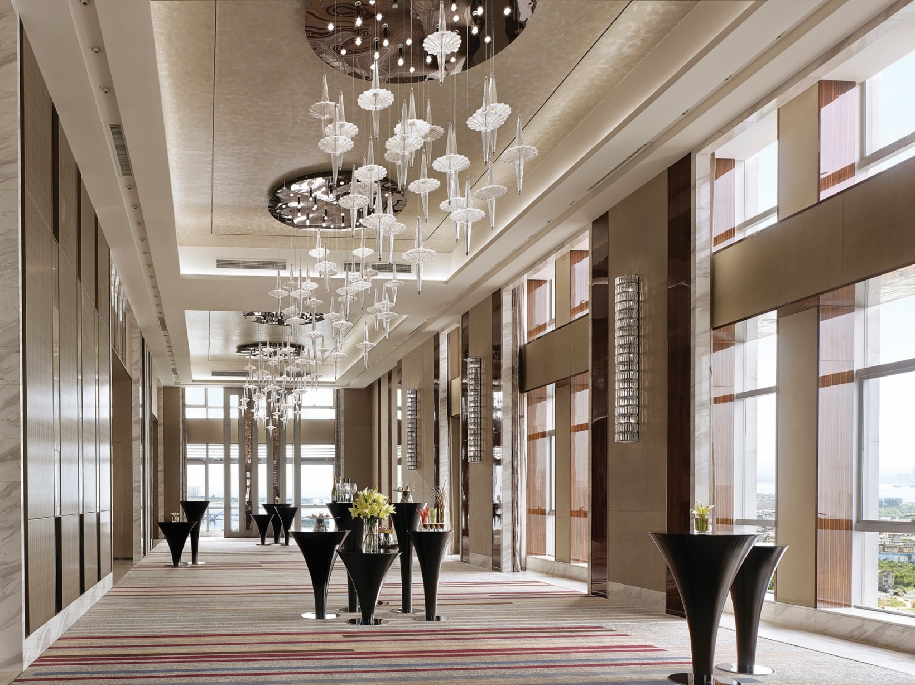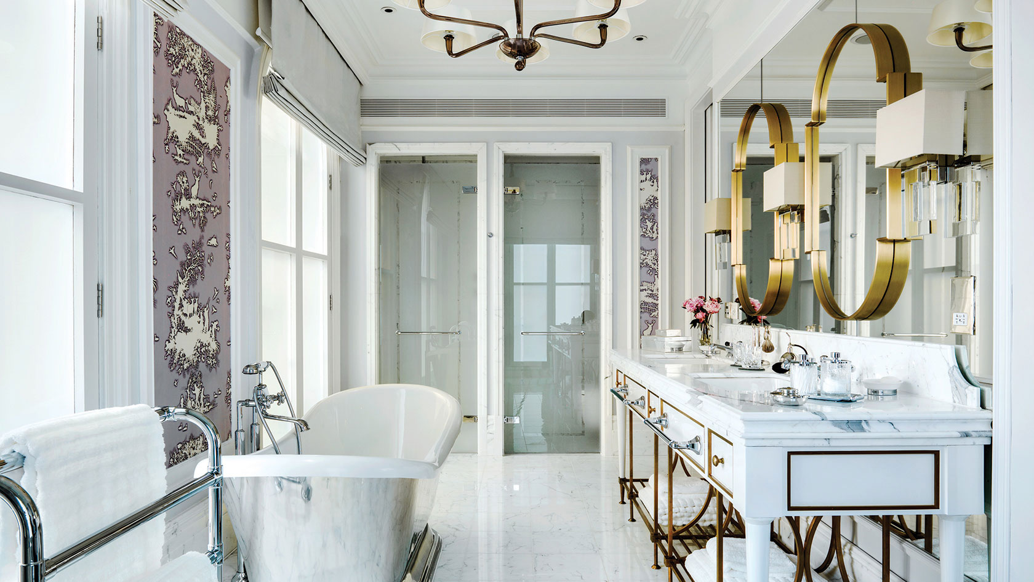From must-see attractions to hidden gems, discover the best things to do, see and eat in Xiamen with our insider guide.
READ MORE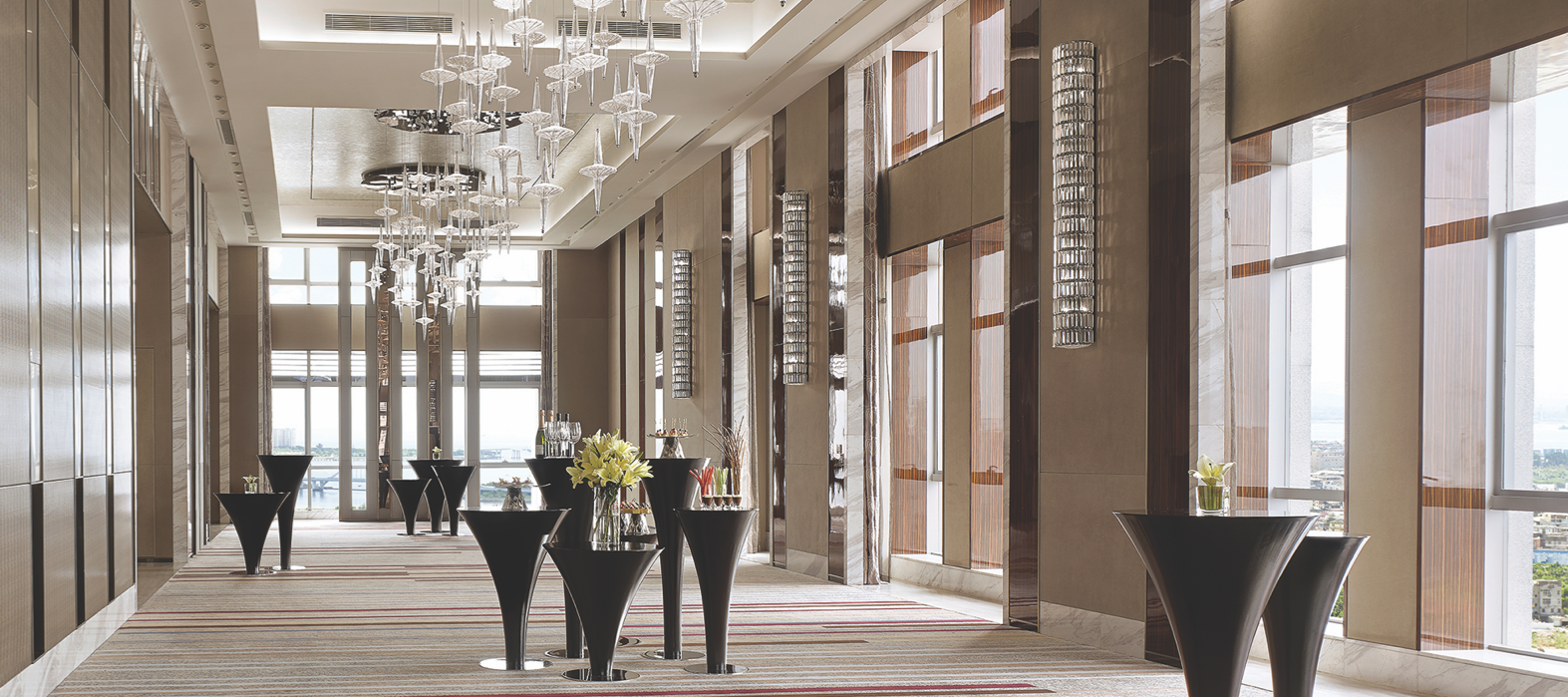
STAR ROOM
Located on Level 26, our Star Room is the ultimate choice for truly memorable meetings and events.
Sparkling chandeliers and panoramic views of the Xiamen skyline create a bedazzling ambience. Coupled with ample space for up to 200 guests, the space is perfect for an impressive business seminar or a lively cocktail reception.
CONTACT
VENUE CAPACITY
| Venue Name and Dimensions | Ceiling Height (M) | Theatre Capacity | Classroom Capacity | Reception Capacity | Banquet Capacity | U-shaped Capacity |
|---|---|---|---|---|---|---|
|
STAR ROOM
( 9 m x 22 m
/
198 m²)
|
5.6 | 192 | 102 | 200 | 150 | 90 |
| Venue Name and Dimensions | Ceiling Height (FT) | Theatre Capacity | Classroom Capacity | Reception Capacity | Banquet Capacity | U-shaped Capacity |
|---|---|---|---|---|---|---|
|
STAR ROOM
( 28 ft x 71 ft
/
2798 ft²)
|
18.4 | 192 | 102 | 200 | 150 | 90 |
|
STAR ROOM
9 m x 22 m
/
198 m²
|
|
|---|---|
| Ceiling Height (M) | 5.6 |
| Theatre Capacity | 192 |
| Classroom Capacity | 102 |
| Reception Capacity | 200 |
| Banquet Capacity | 150 |
| U-shaped Capacity | 90 |
|
STAR ROOM
28 ft x 71 ft
/
2798 ft²
|
|
|---|---|
| Ceiling Height (FT) | 18.4 |
| Theatre Capacity | 192 |
| Classroom Capacity | 102 |
| Reception Capacity | 200 |
| Banquet Capacity | 150 |
| U-shaped Capacity | 90 |
