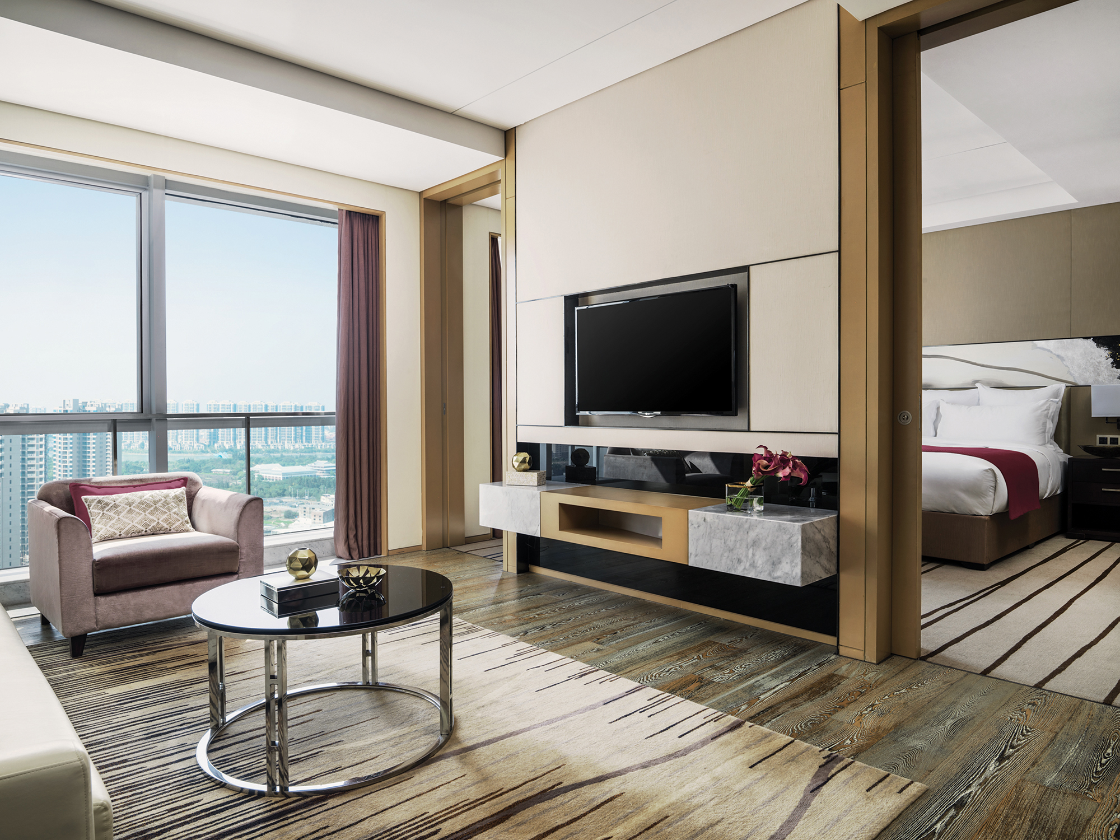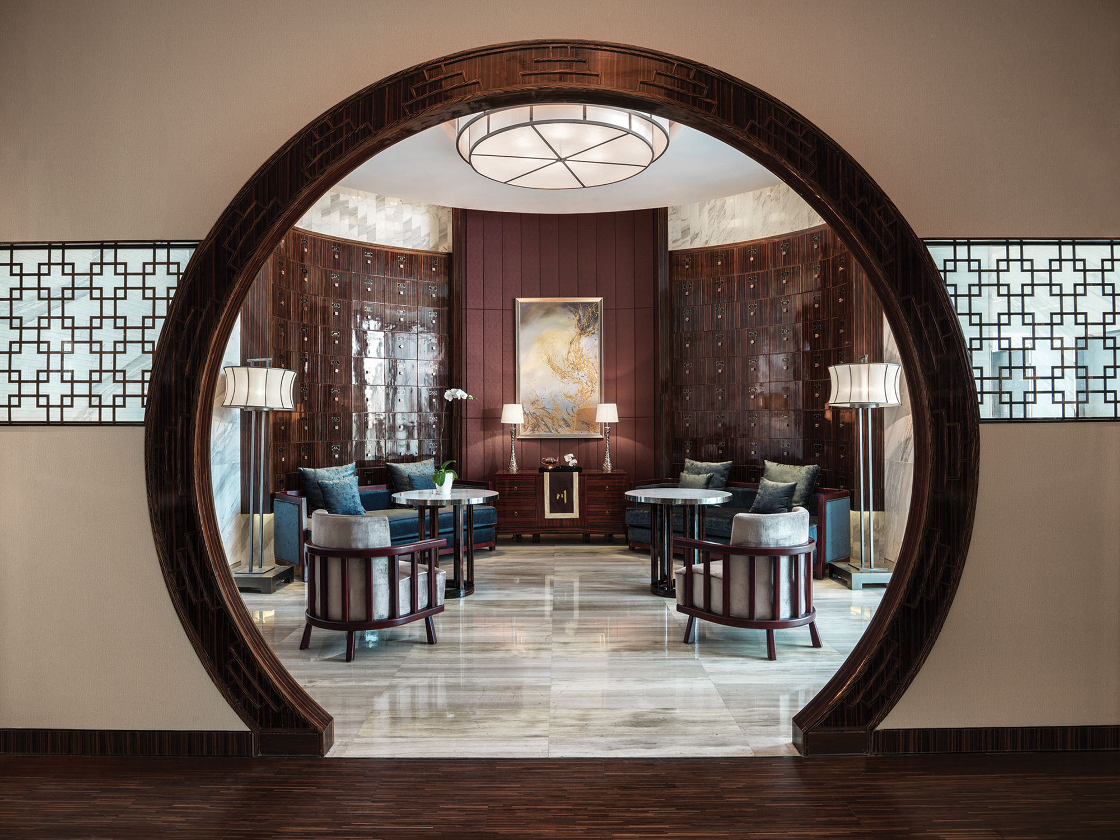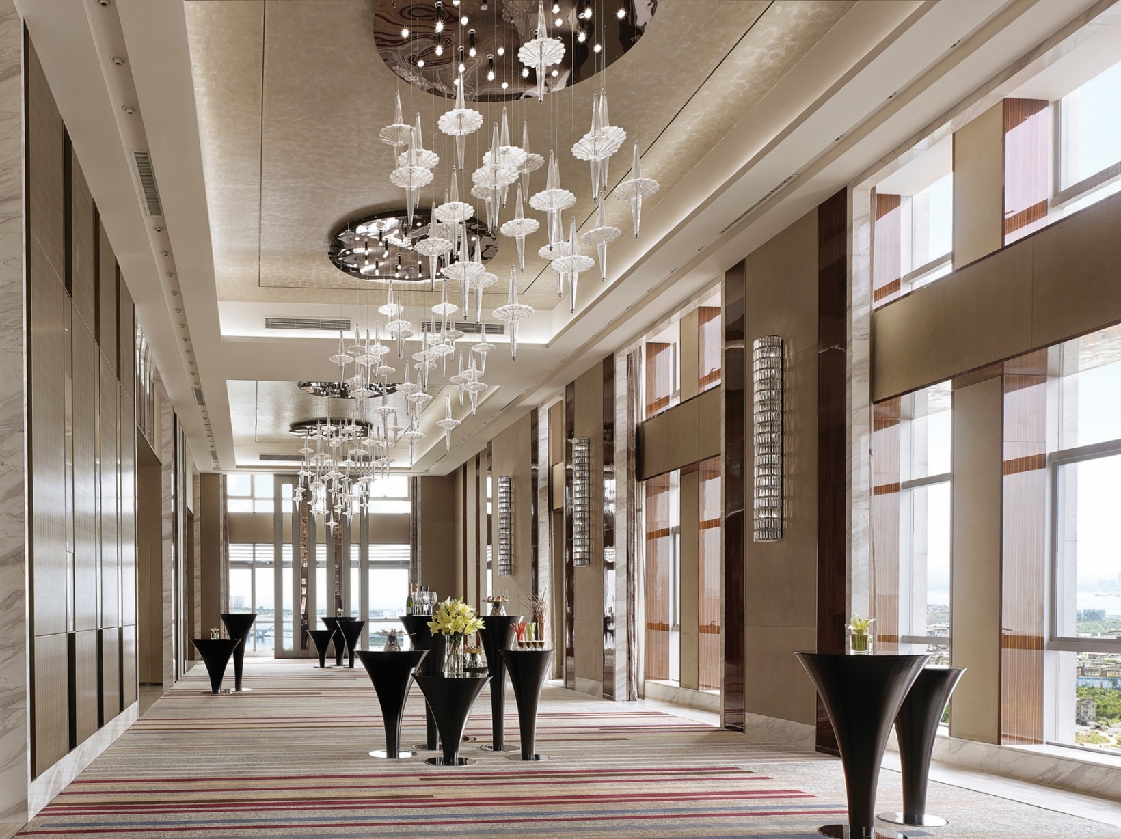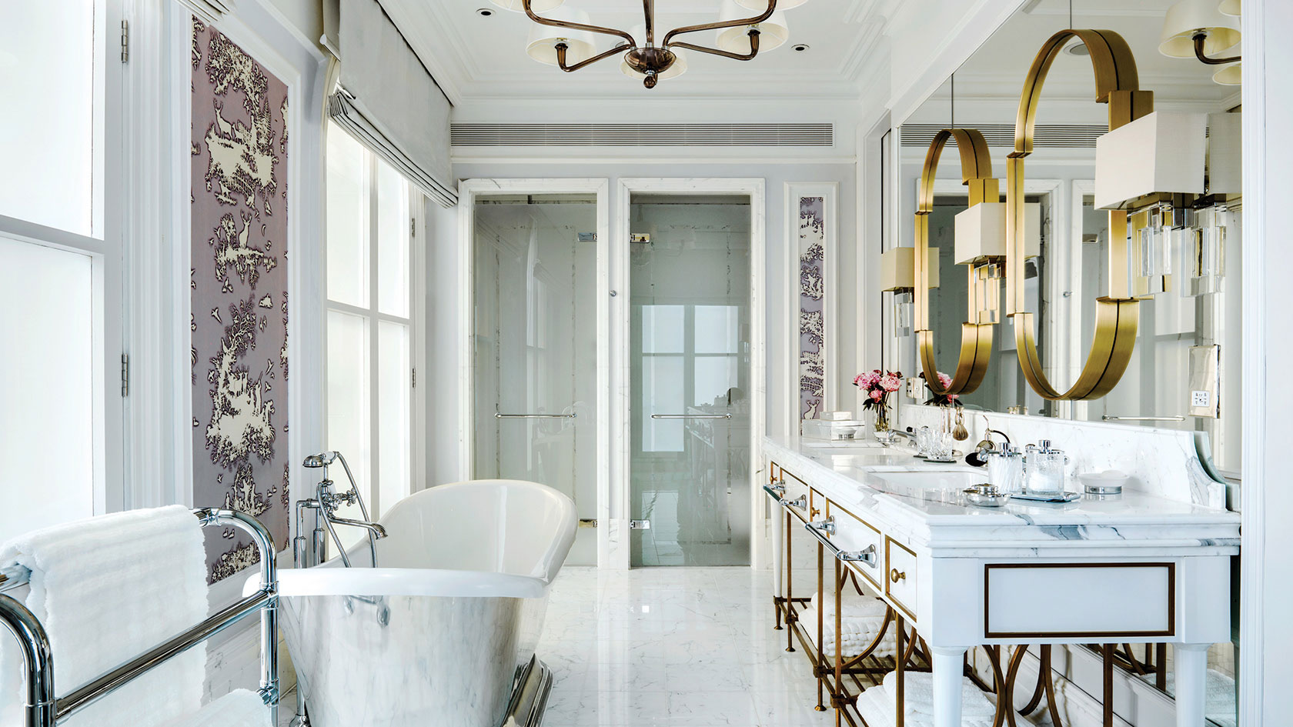From must-see attractions to hidden gems, discover the best things to do, see and eat in Xiamen with our insider guide.
READ MORE
SONATA
Quiet, modern and comfortable. Our two Sonata function rooms offer a private retreat for intimate gatherings, team-building workshops or networking receptions.
CONTACT
VENUE CAPACITY
| Venue Name and Dimensions | Ceiling Height (M) | Theatre Capacity | Classroom Capacity | Reception Capacity | Banquet Capacity | U-shaped Capacity |
|---|---|---|---|---|---|---|
|
SONATA
( 9 m x 7 m
/
63 m²)
|
3.7 | 54 | 24 | 40 | 40 | 24 |
|
SONATA 2
( 9 m x 7 m
/
63 m²)
|
3.7 | 54 | 24 | 40 | 40 | 24 |
| Venue Name and Dimensions | Ceiling Height (FT) | Theatre Capacity | Classroom Capacity | Reception Capacity | Banquet Capacity | U-shaped Capacity |
|---|---|---|---|---|---|---|
|
SONATA
( 23 ft x 28 ft
/
646 ft²)
|
12.1 | 54 | 24 | 40 | 40 | 24 |
|
SONATA 2
( 23 ft x 28 ft
/
646 ft²)
|
12.1 | 54 | 24 | 40 | 40 | 24 |
|
SONATA
9 m x 7 m
/
63 m²
|
|
|---|---|
| Ceiling Height (M) | 3.7 |
| Theatre Capacity | 54 |
| Classroom Capacity | 24 |
| Reception Capacity | 40 |
| Banquet Capacity | 40 |
| U-shaped Capacity | 24 |
|
SONATA 2
9 m x 7 m
/
63 m²
|
|
|---|---|
| Ceiling Height (M) | 3.7 |
| Theatre Capacity | 54 |
| Classroom Capacity | 24 |
| Reception Capacity | 40 |
| Banquet Capacity | 40 |
| U-shaped Capacity | 24 |
|
SONATA
23 ft x 28 ft
/
646 ft²
|
|
|---|---|
| Ceiling Height (FT) | 12.1 |
| Theatre Capacity | 54 |
| Classroom Capacity | 24 |
| Reception Capacity | 40 |
| Banquet Capacity | 40 |
| U-shaped Capacity | 24 |
|
SONATA 2
23 ft x 28 ft
/
646 ft²
|
|
|---|---|
| Ceiling Height (FT) | 12.1 |
| Theatre Capacity | 54 |
| Classroom Capacity | 24 |
| Reception Capacity | 40 |
| Banquet Capacity | 40 |
| U-shaped Capacity | 24 |








