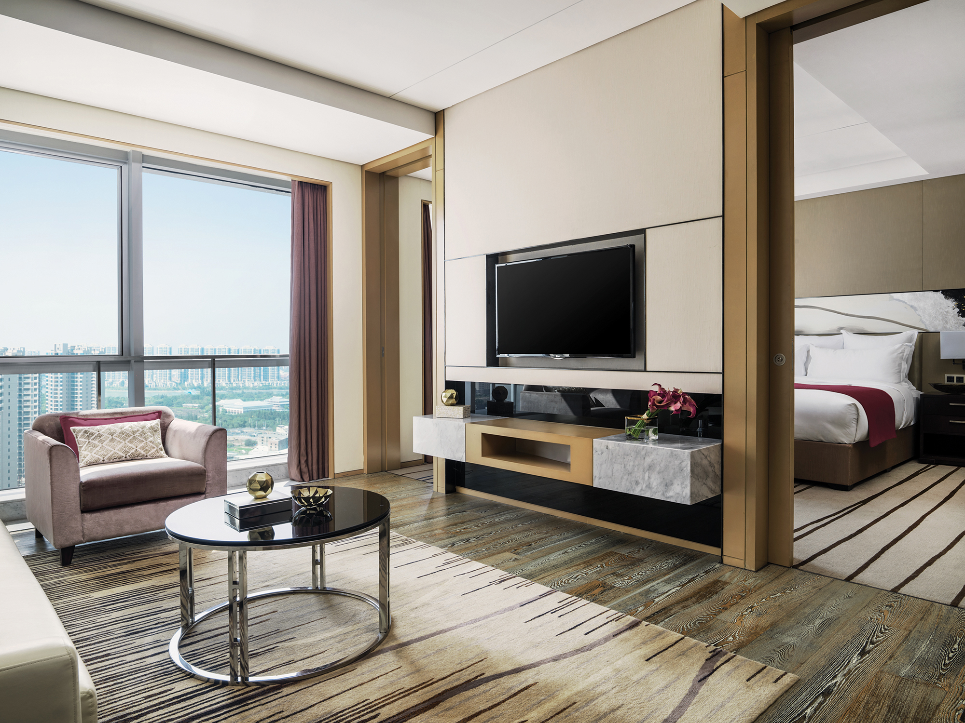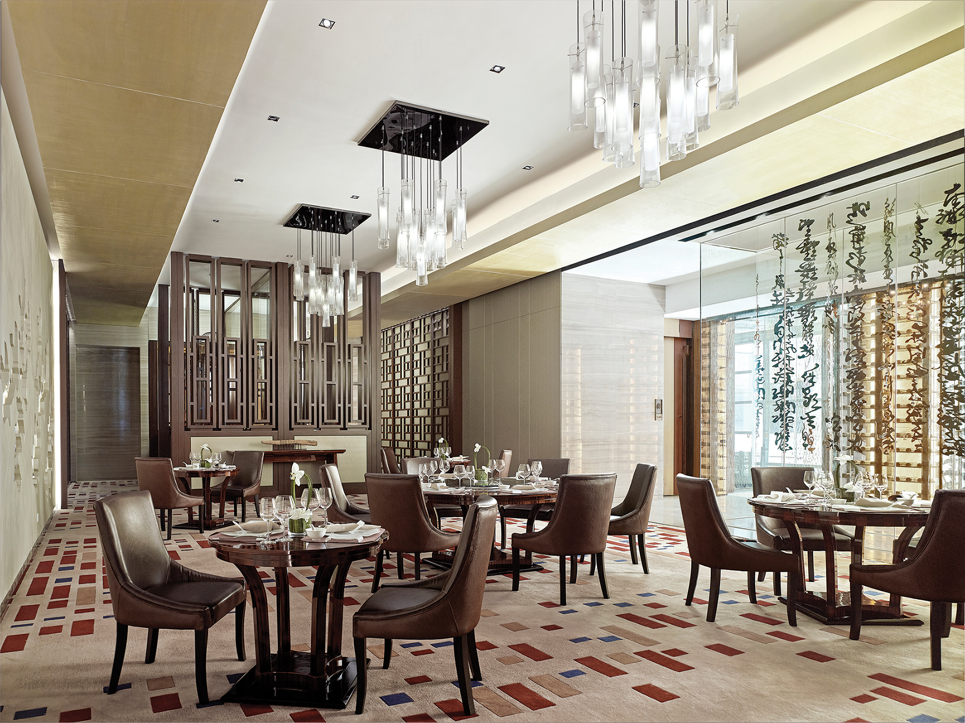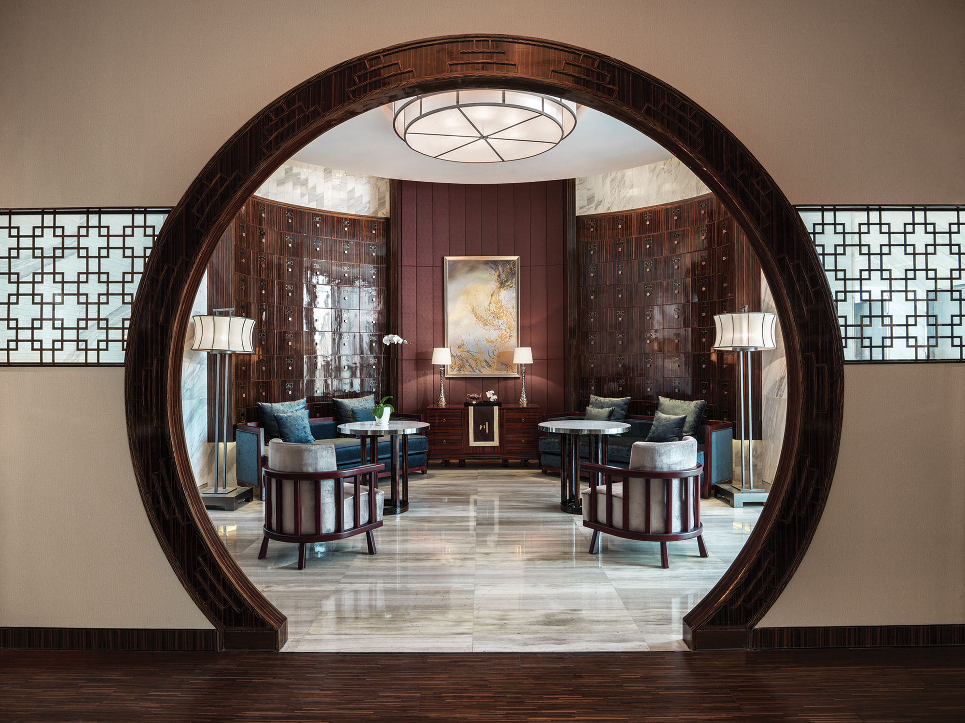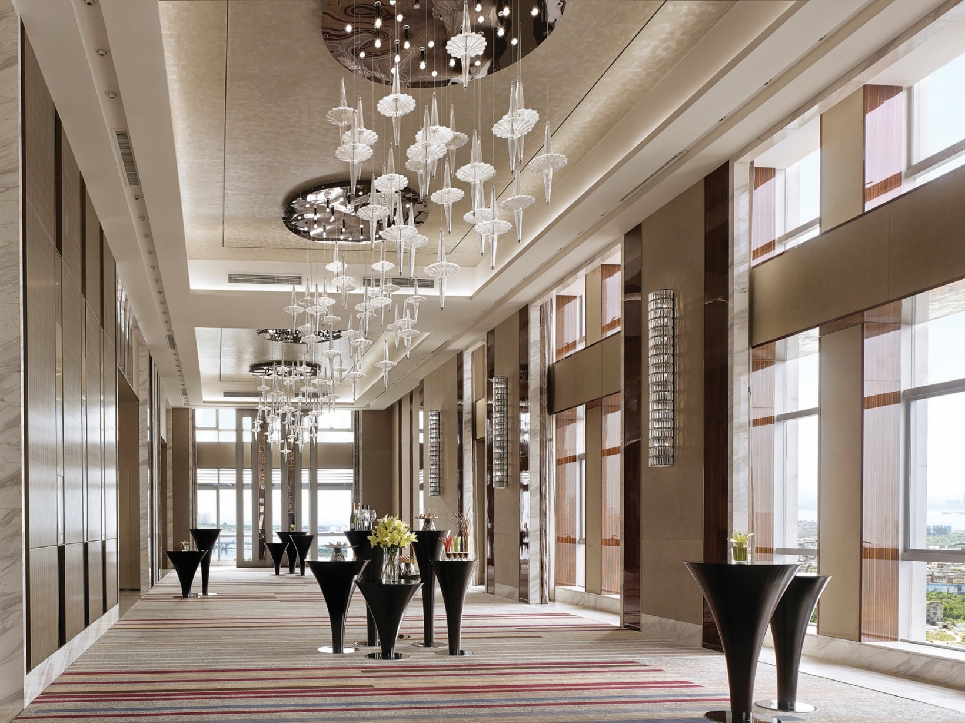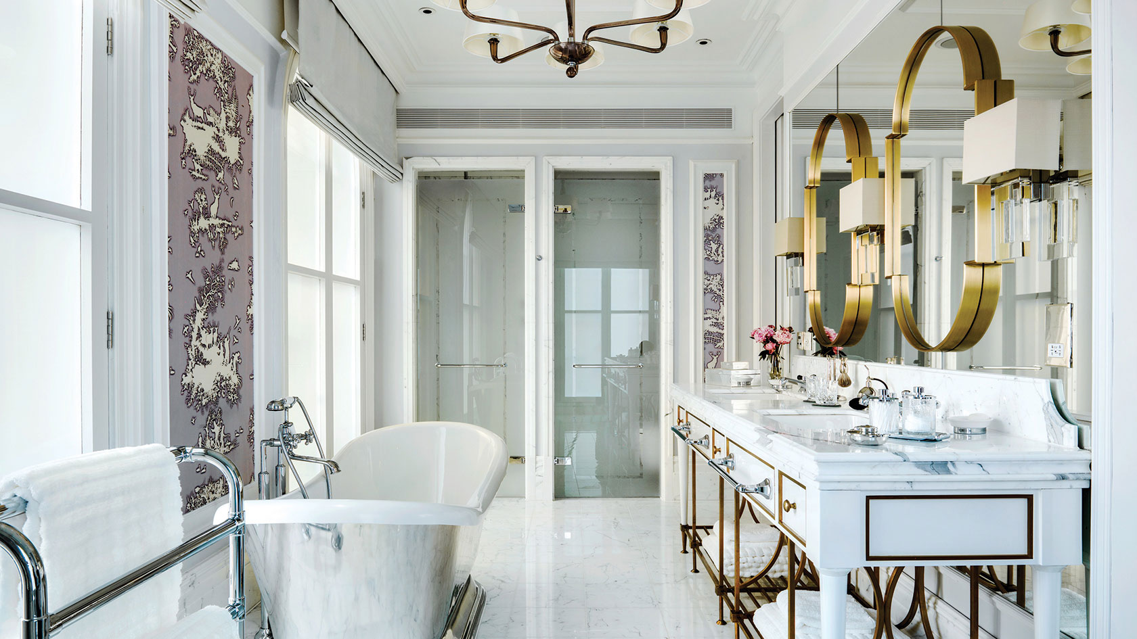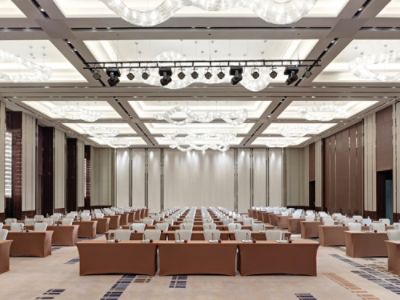From must-see attractions to hidden gems, discover the best things to do, see and eat in Xiamen with our insider guide.
READ MORE
LANGHAM PLACE BALLROOM
With high ceilings and luxurious decor, the Langham Place Ballroom is where business meets pleasure. This elegant space is ideal for large corporate events and chic celebrations. As for your menu, we offer a selection of local specialities designed to delight your guests.
The ballroom can also be divided into two smaller venues for intimate gatherings. View our floor plan to learn more.
CONTACT
VENUE CAPACITY
| Venue Name and Dimensions | Ceiling Height (M) | Theatre Capacity | Classroom Capacity | Reception Capacity | Banquet Capacity | U-shaped Capacity |
|---|---|---|---|---|---|---|
|
LANGHAM PLACE BALLROOM
( 32 m x 24 m
/
768 m²)
|
8.0 | 726 | 456 | 700 | 594 | 112 |
|
LANGHAM PLACE BALLROOM 1
( 16 m x 24 m
/
384 m²)
|
8.0 | 363 | 228 | 350 | 297 | 69 |
|
LANGHAM PLACE BALLROOM 2
( 16 m x 24 m
/
384 m²)
|
8.0 | 363 | 228 | 350 | 297 | 69 |
| Venue Name and Dimensions | Ceiling Height (FT) | Theatre Capacity | Classroom Capacity | Reception Capacity | Banquet Capacity | U-shaped Capacity |
|---|---|---|---|---|---|---|
|
LANGHAM PLACE BALLROOM
( 77 ft x 102 ft
/
7747 ft²)
|
26.2 | 726 | 456 | 700 | 594 | 112 |
|
LANGHAM PLACE BALLROOM 1
( 77 ft x 51 ft
/
3874 ft²)
|
26.2 | 363 | 228 | 350 | 297 | 69 |
|
LANGHAM PLACE BALLROOM 2
( 77 ft x 51 ft
/
3874 ft²)
|
26.2 | 363 | 228 | 350 | 297 | 69 |
|
LANGHAM PLACE BALLROOM
32 m x 24 m
/
768 m²
|
|
|---|---|
| Ceiling Height (M) | 8.0 |
| Theatre Capacity | 726 |
| Classroom Capacity | 456 |
| Reception Capacity | 700 |
| Banquet Capacity | 594 |
| U-shaped Capacity | 112 |
|
LANGHAM PLACE BALLROOM 1
16 m x 24 m
/
384 m²
|
|
|---|---|
| Ceiling Height (M) | 8.0 |
| Theatre Capacity | 363 |
| Classroom Capacity | 228 |
| Reception Capacity | 350 |
| Banquet Capacity | 297 |
| U-shaped Capacity | 69 |
|
LANGHAM PLACE BALLROOM 2
16 m x 24 m
/
384 m²
|
|
|---|---|
| Ceiling Height (M) | 8.0 |
| Theatre Capacity | 363 |
| Classroom Capacity | 228 |
| Reception Capacity | 350 |
| Banquet Capacity | 297 |
| U-shaped Capacity | 69 |
|
LANGHAM PLACE BALLROOM
77 ft x 102 ft
/
7747 ft²
|
|
|---|---|
| Ceiling Height (FT) | 26.2 |
| Theatre Capacity | 726 |
| Classroom Capacity | 456 |
| Reception Capacity | 700 |
| Banquet Capacity | 594 |
| U-shaped Capacity | 112 |
|
LANGHAM PLACE BALLROOM 1
77 ft x 51 ft
/
3874 ft²
|
|
|---|---|
| Ceiling Height (FT) | 26.2 |
| Theatre Capacity | 363 |
| Classroom Capacity | 228 |
| Reception Capacity | 350 |
| Banquet Capacity | 297 |
| U-shaped Capacity | 69 |
|
LANGHAM PLACE BALLROOM 2
77 ft x 51 ft
/
3874 ft²
|
|
|---|---|
| Ceiling Height (FT) | 26.2 |
| Theatre Capacity | 363 |
| Classroom Capacity | 228 |
| Reception Capacity | 350 |
| Banquet Capacity | 297 |
| U-shaped Capacity | 69 |

