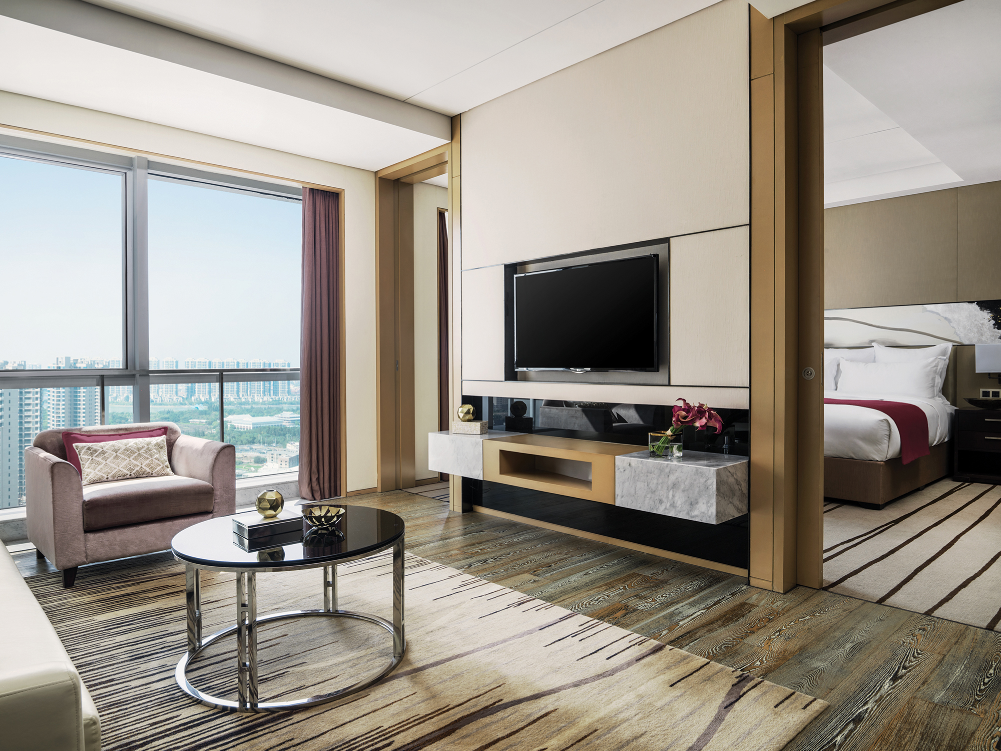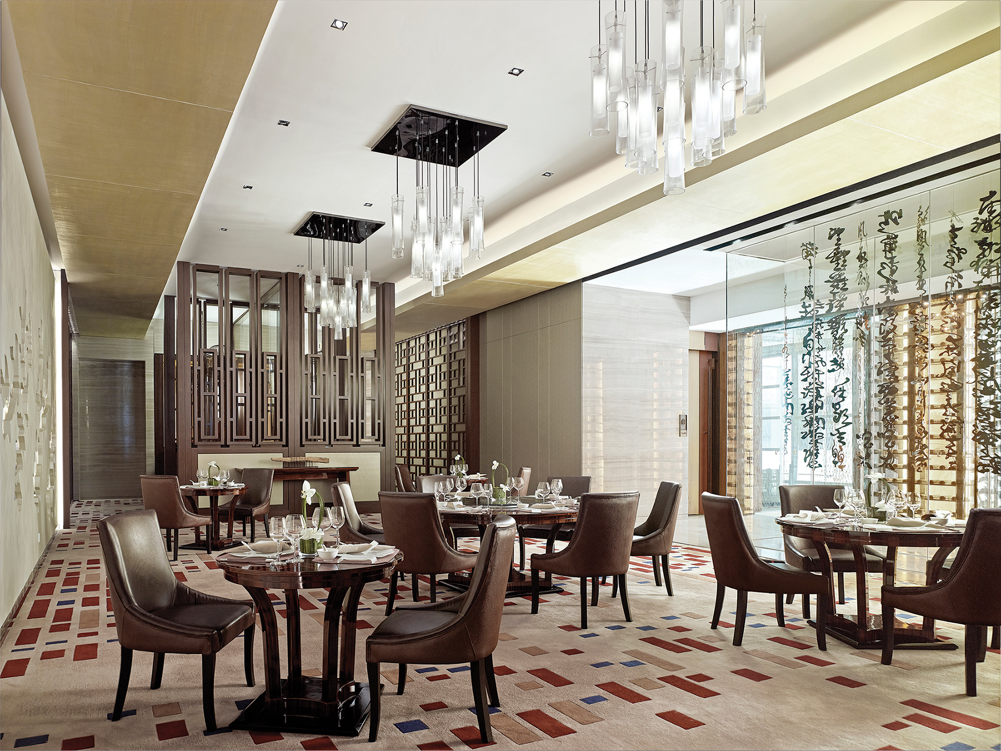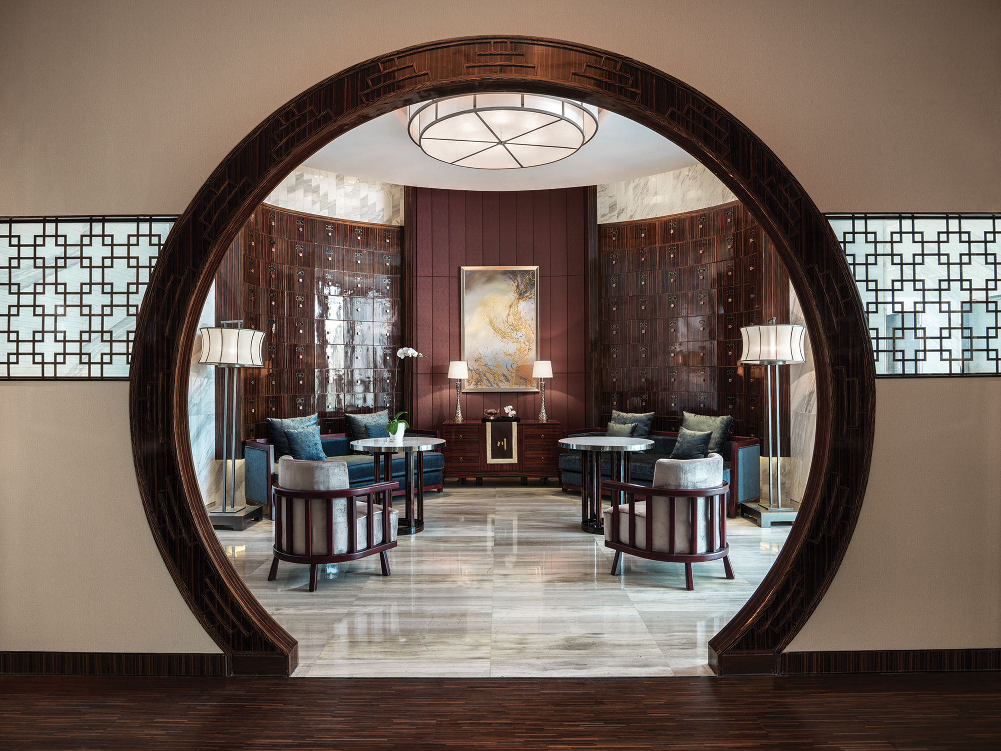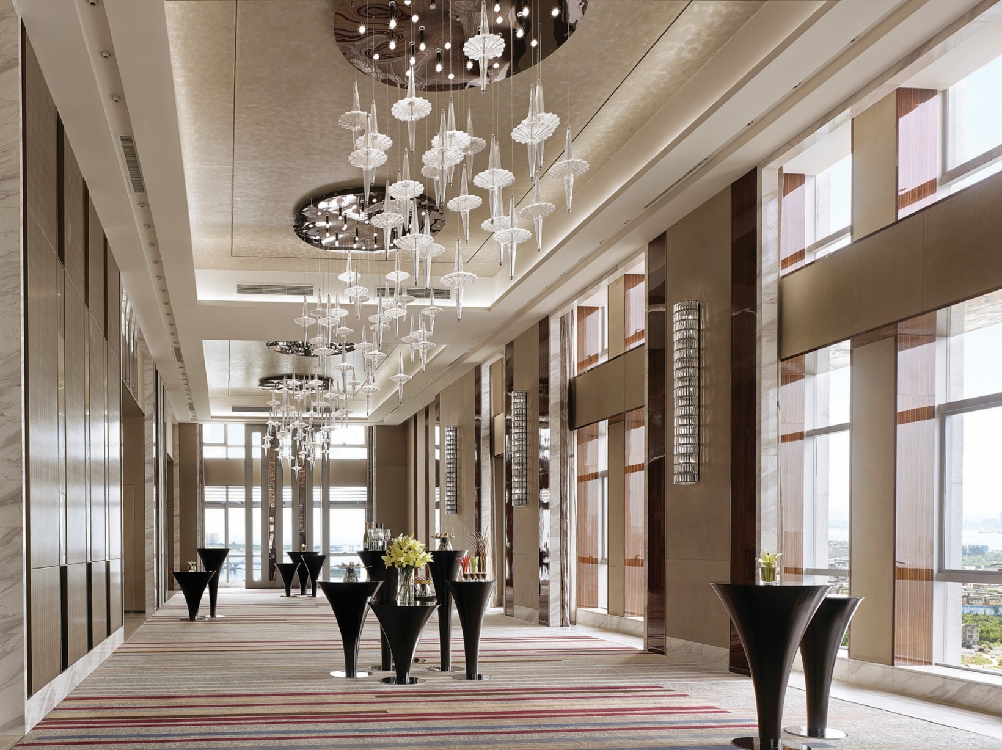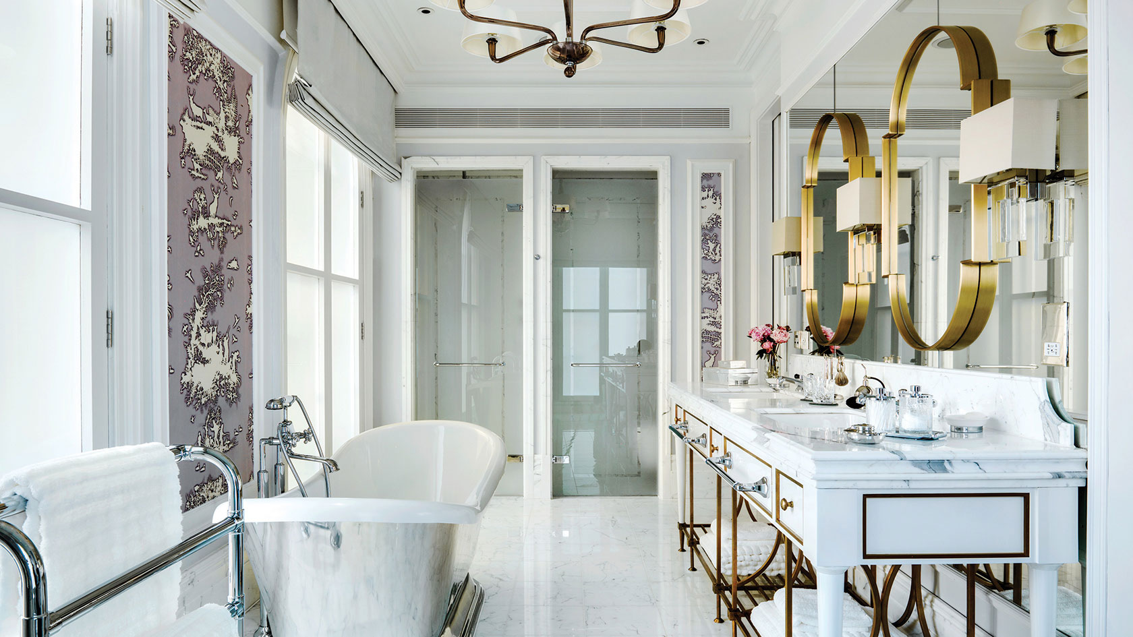From must-see attractions to hidden gems, discover the best things to do, see and eat in Xiamen with our insider guide.
READ MORE
CONCERTO
Tucked away at the end of Level 3, Concerto can host up to 80 guests. The quiet function room is bathed in natural light, and offers beautiful views and elegant touches.
CONTACT
VENUE CAPACITY
| Venue Name and Dimensions | Ceiling Height (M) | Theatre Capacity | Classroom Capacity | Reception Capacity | Banquet Capacity | U-shaped Capacity |
|---|---|---|---|---|---|---|
|
CONCERTO
( 11 m x 13 m
/
143 m²)
|
3.7 | 70 | 54 | 80 | 80 | 30 |
| Venue Name and Dimensions | Ceiling Height (FT) | Theatre Capacity | Classroom Capacity | Reception Capacity | Banquet Capacity | U-shaped Capacity |
|---|---|---|---|---|---|---|
|
CONCERTO
( 41 ft x 34 ft
/
1323 ft²)
|
12.1 | 70 | 54 | 80 | 80 | 30 |
|
CONCERTO
11 m x 13 m
/
143 m²
|
|
|---|---|
| Ceiling Height (M) | 3.7 |
| Theatre Capacity | 70 |
| Classroom Capacity | 54 |
| Reception Capacity | 80 |
| Banquet Capacity | 80 |
| U-shaped Capacity | 30 |
|
CONCERTO
41 ft x 34 ft
/
1323 ft²
|
|
|---|---|
| Ceiling Height (FT) | 12.1 |
| Theatre Capacity | 70 |
| Classroom Capacity | 54 |
| Reception Capacity | 80 |
| Banquet Capacity | 80 |
| U-shaped Capacity | 30 |

