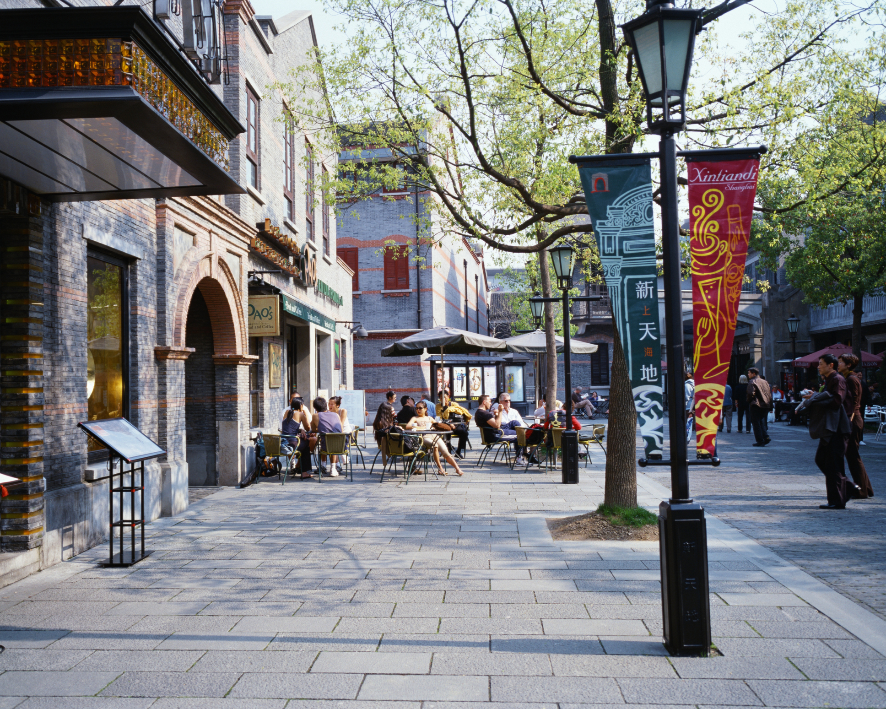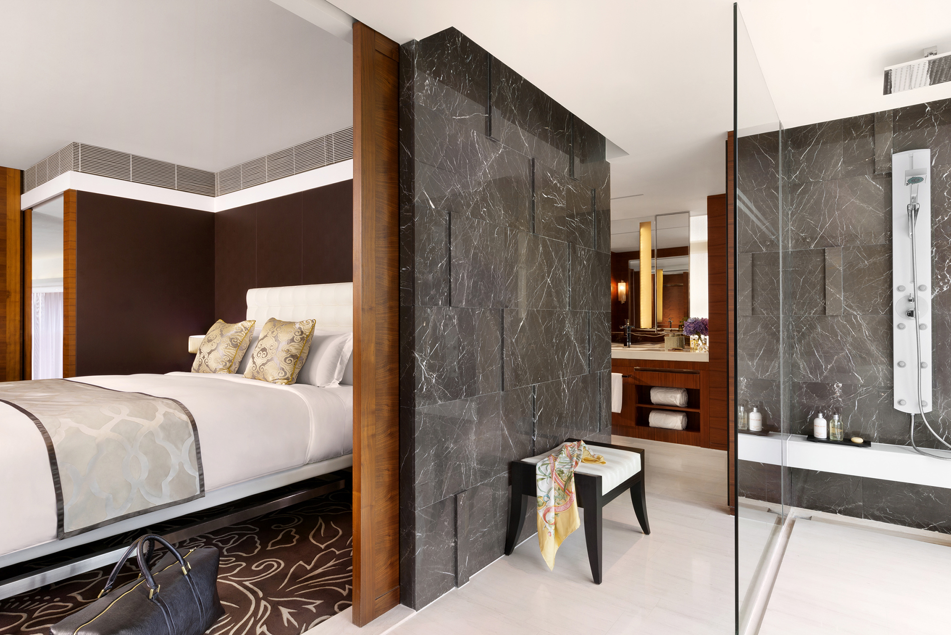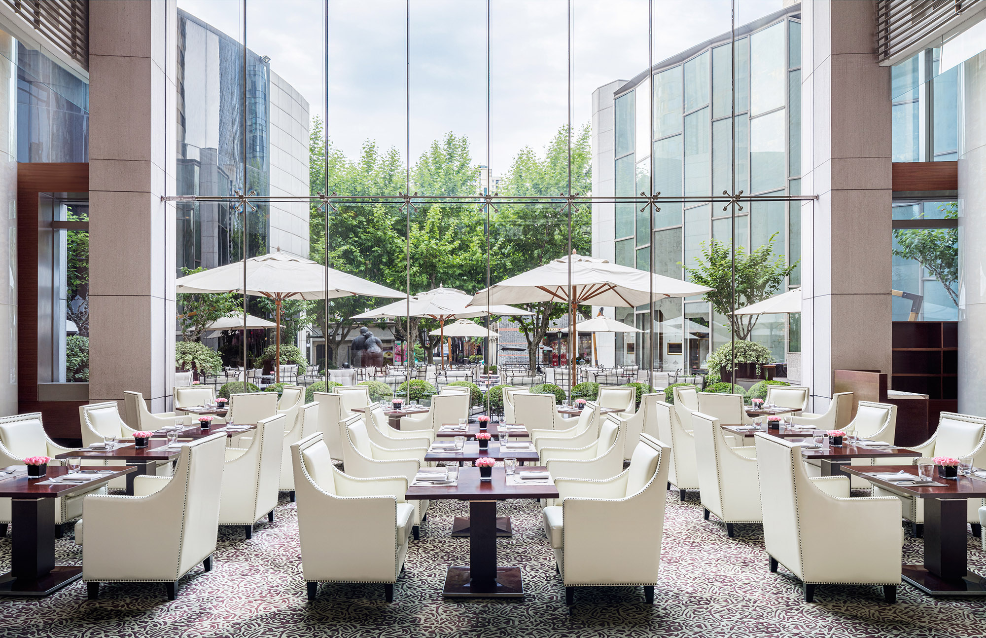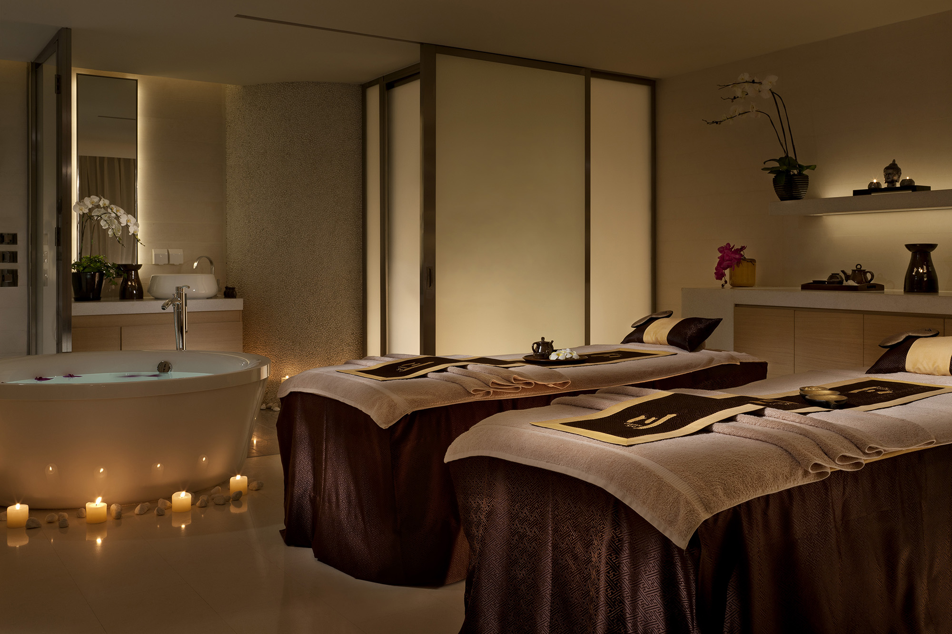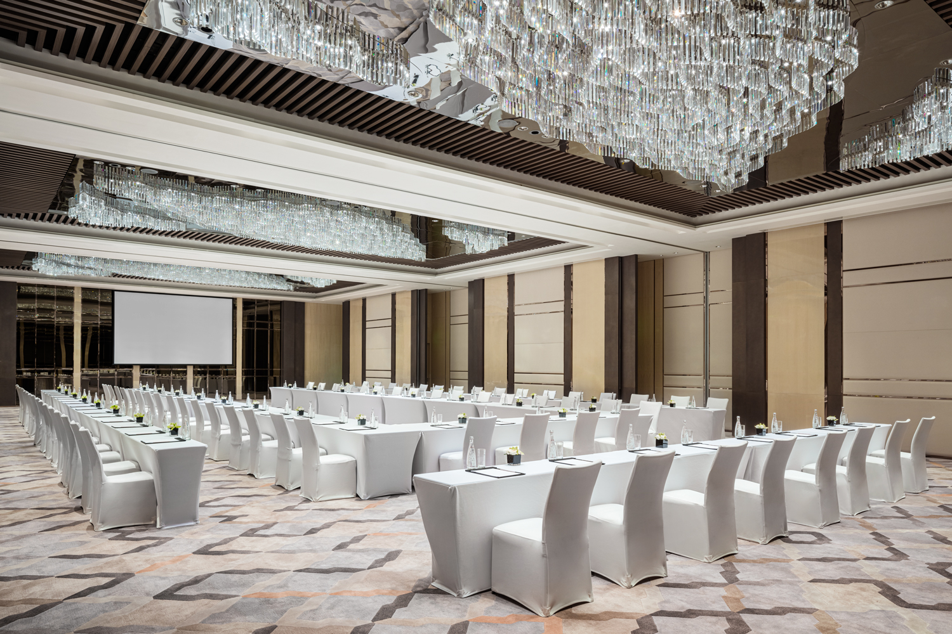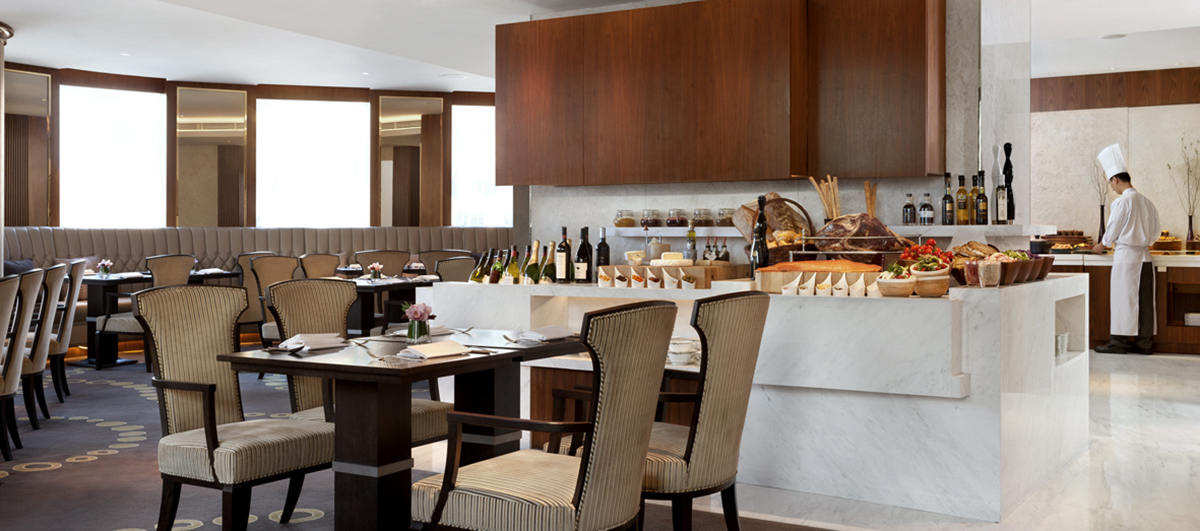From hidden gems to must-see attractions, discover the best things to do in Shanghai with our travel guide.
READ MORE
XINTIANDI GRAND BALLROOM
Fall in love with our Xintiandi Grand Ballroom. With high ceilings and stylish decor, it exudes captivating grace and grandeur. Perfect for fairytale weddings and lavish galas.
For more intimate celebrations, the ballroom can be divided into three smaller venues.
CONTACT
VENUE CAPACITY
| Venue Name and Dimensions | Ceiling Height (M) | Theatre Capacity | Classroom Capacity | Reception Capacity | Banquet Capacity | U-shaped Capacity |
|---|---|---|---|---|---|---|
|
XINTIANDI GRAND BALLROOM
( 35 m x 16 m
/
555 m²)
|
5.7 | 500 | 315 | 530 | 384 | 120 |
| Venue Name and Dimensions | Ceiling Height (FT) | Theatre Capacity | Classroom Capacity | Reception Capacity | Banquet Capacity | U-shaped Capacity |
|---|---|---|---|---|---|---|
|
XINTIANDI GRAND BALLROOM
( 116 ft x 52 ft
/
5974 ft²)
|
18.7 | 500 | 315 | 530 | 384 | 120 |
|
XINTIANDI GRAND BALLROOM
35 m x 16 m
/
555 m²
|
|
|---|---|
| Ceiling Height (M) | 5.7 |
| Theatre Capacity | 500 |
| Classroom Capacity | 315 |
| Reception Capacity | 530 |
| Banquet Capacity | 384 |
| U-shaped Capacity | 120 |
|
XINTIANDI GRAND BALLROOM
116 ft x 52 ft
/
5974 ft²
|
|
|---|---|
| Ceiling Height (FT) | 18.7 |
| Theatre Capacity | 500 |
| Classroom Capacity | 315 |
| Reception Capacity | 530 |
| Banquet Capacity | 384 |
| U-shaped Capacity | 120 |
