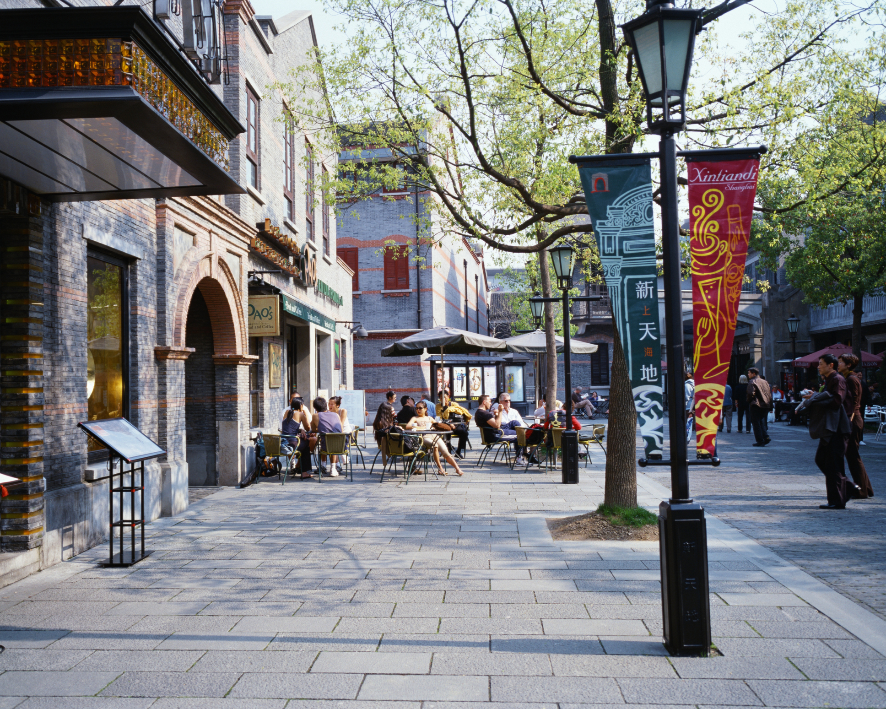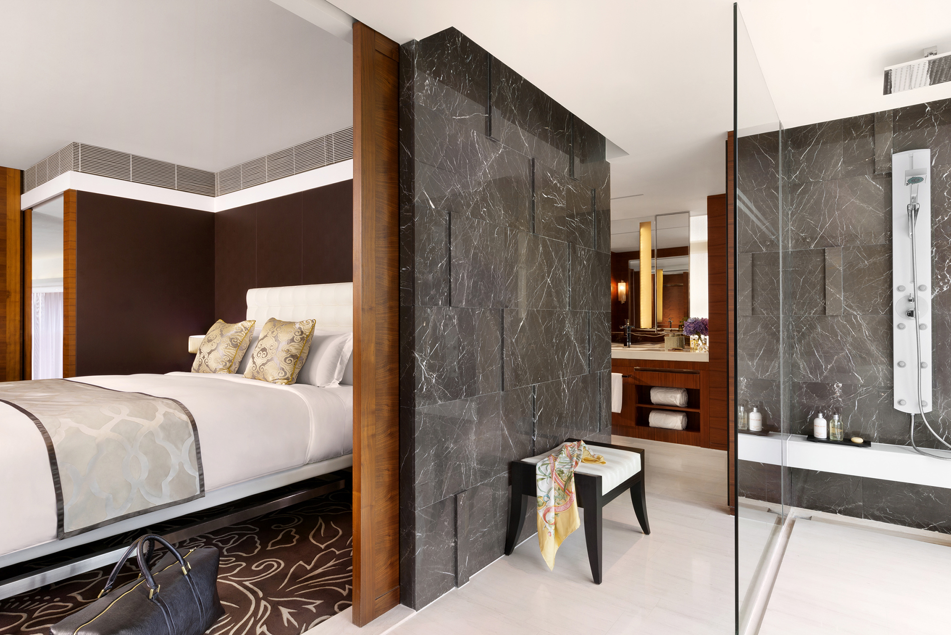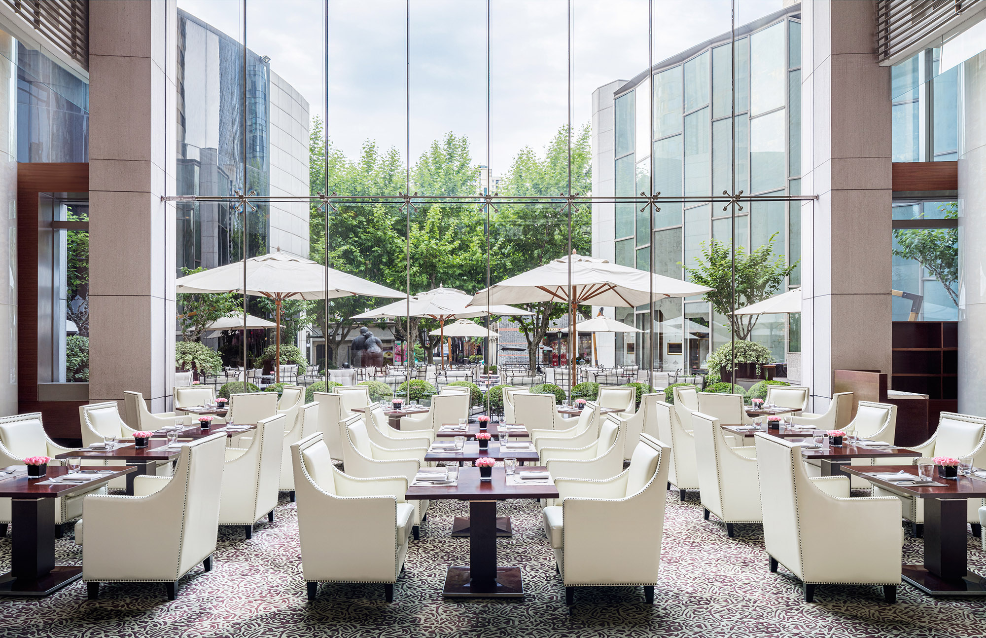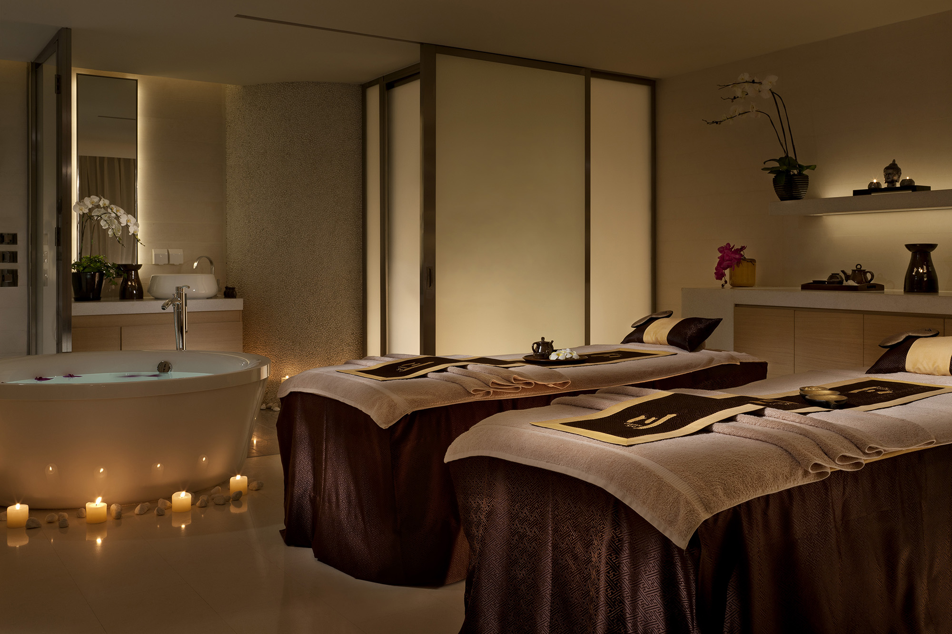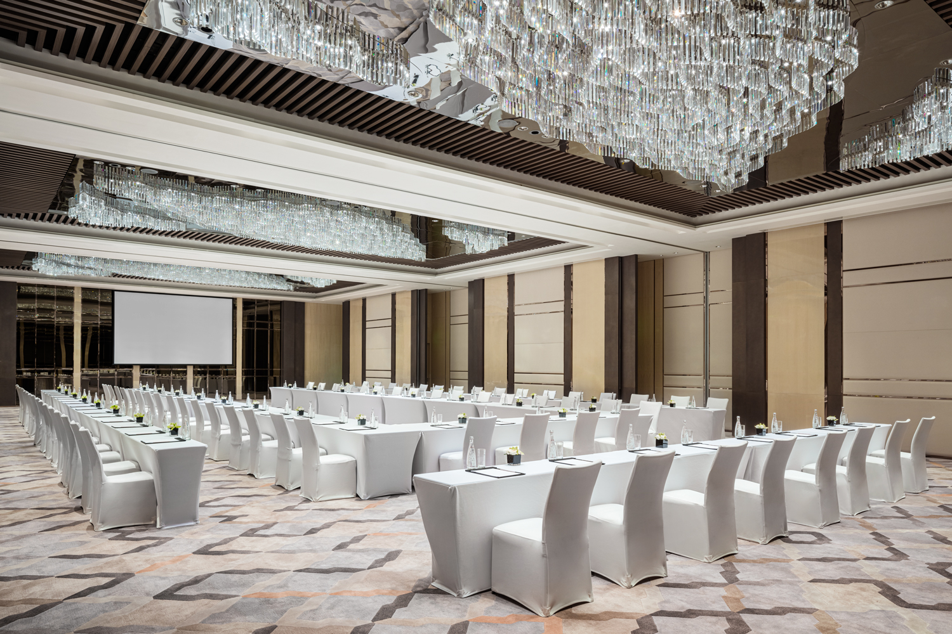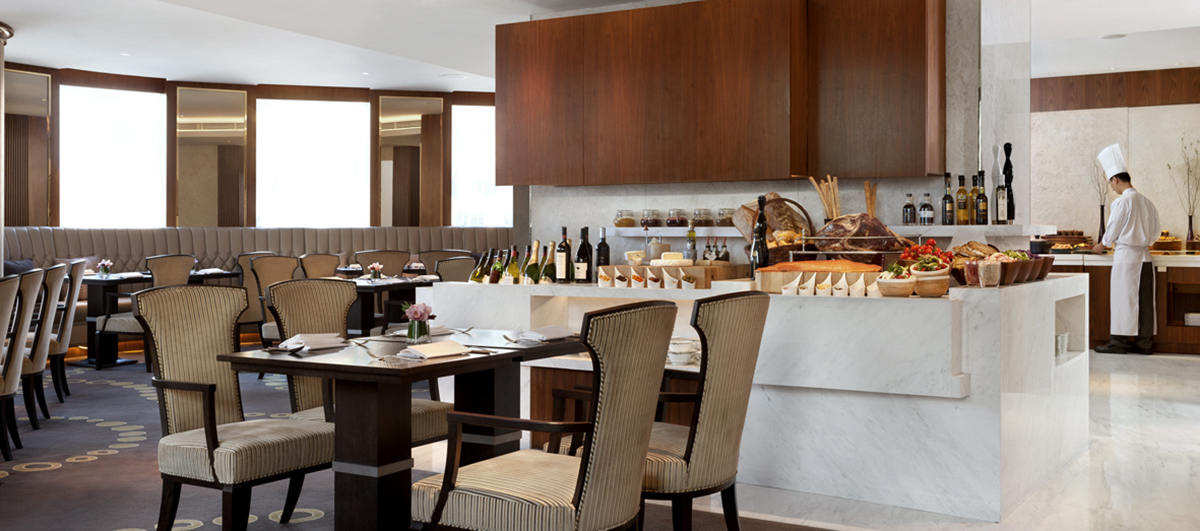From hidden gems to must-see attractions, discover the best things to do in Shanghai with our travel guide.
READ MORE
PEARL MEETING ROOM
Exchange vows in this luxurious function room. Offering stunning views, it can host up to 48 guests in a banquet setting. Ideal for intimate ceremonies, cocktail receptions or private parties.
Combine this space with the Jade Meeting Room to enjoy more space for your event.
CONTACT
VENUE CAPACITY
| Venue Name and Dimensions | Ceiling Height (M) | Theatre Capacity | Classroom Capacity | Reception Capacity | Banquet Capacity | U-shaped Capacity |
|---|---|---|---|---|---|---|
|
PEARL MEETING ROOM
( 10 m x 8 m
/
68 m²)
|
5.0 | 45 | 36 | 40 | 48 | 20 |
| Venue Name and Dimensions | Ceiling Height (FT) | Theatre Capacity | Classroom Capacity | Reception Capacity | Banquet Capacity | U-shaped Capacity |
|---|---|---|---|---|---|---|
|
PEARL MEETING ROOM
( 32 ft x 28 ft
/
731 ft²)
|
16.4 | 45 | 36 | 40 | 48 | 20 |
|
PEARL MEETING ROOM
10 m x 8 m
/
68 m²
|
|
|---|---|
| Ceiling Height (M) | 5.0 |
| Theatre Capacity | 45 |
| Classroom Capacity | 36 |
| Reception Capacity | 40 |
| Banquet Capacity | 48 |
| U-shaped Capacity | 20 |
|
PEARL MEETING ROOM
32 ft x 28 ft
/
731 ft²
|
|
|---|---|
| Ceiling Height (FT) | 16.4 |
| Theatre Capacity | 45 |
| Classroom Capacity | 36 |
| Reception Capacity | 40 |
| Banquet Capacity | 48 |
| U-shaped Capacity | 20 |
