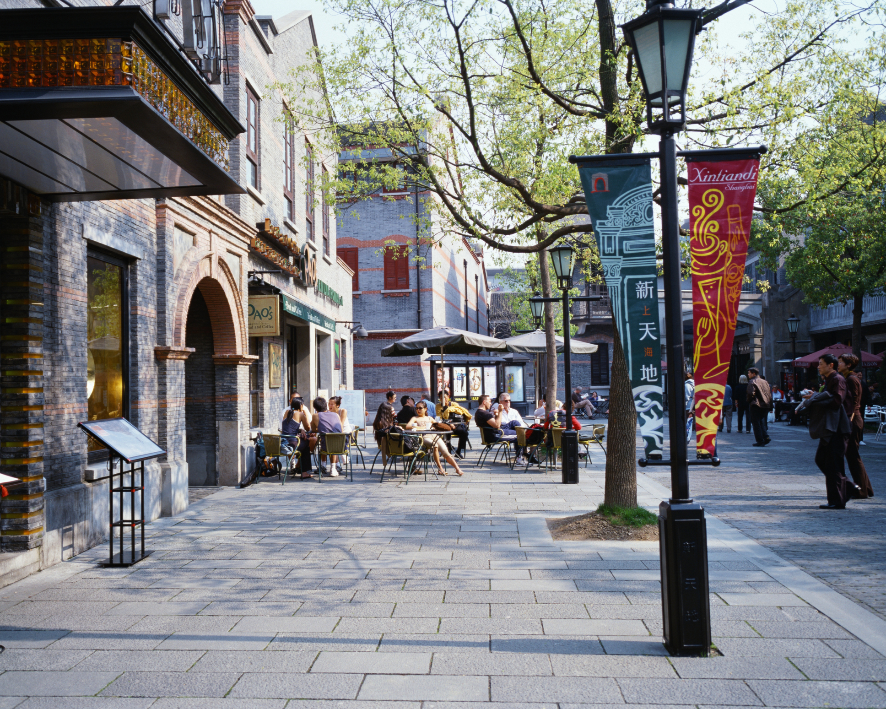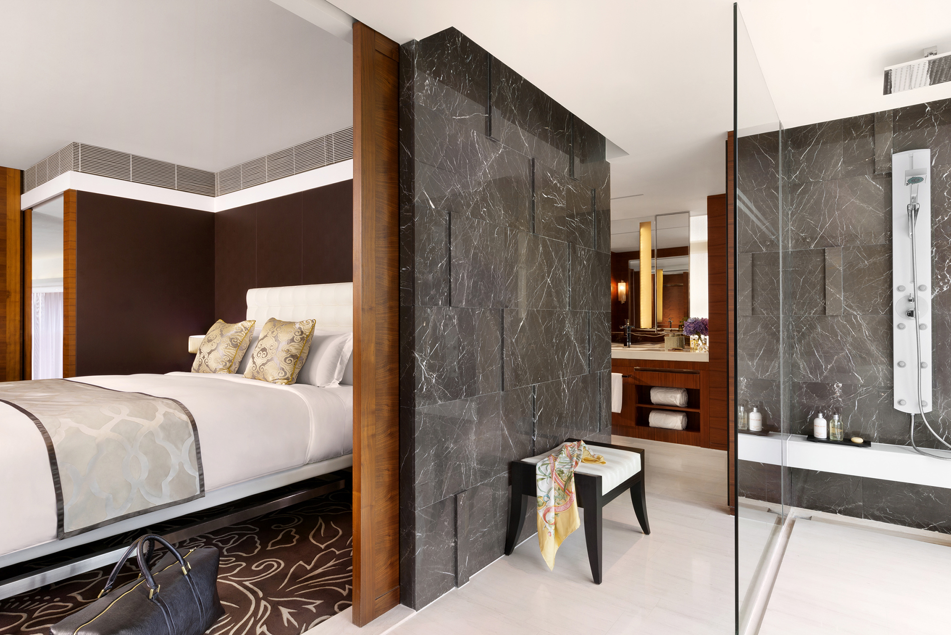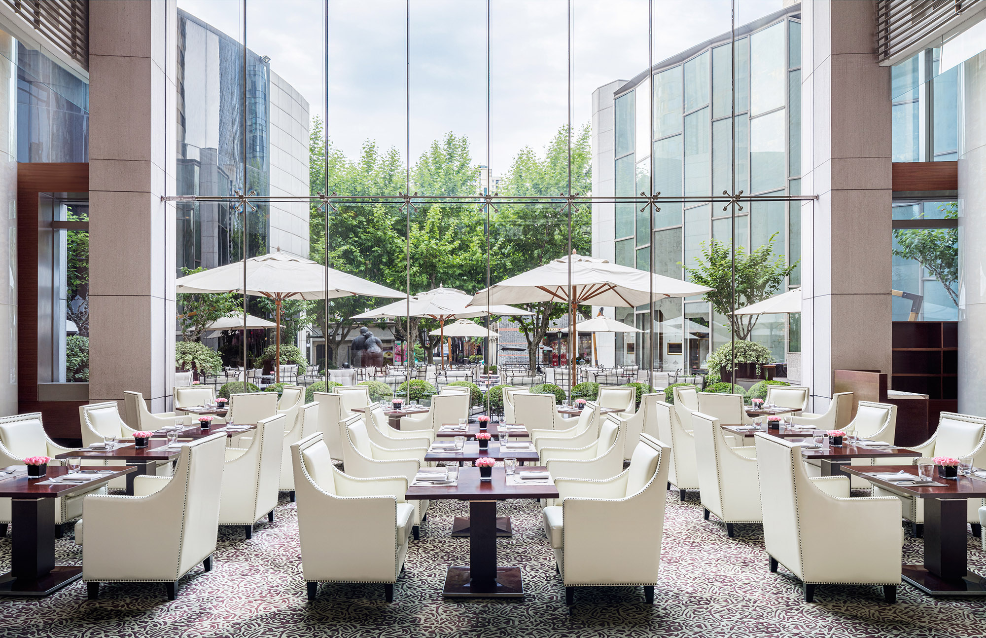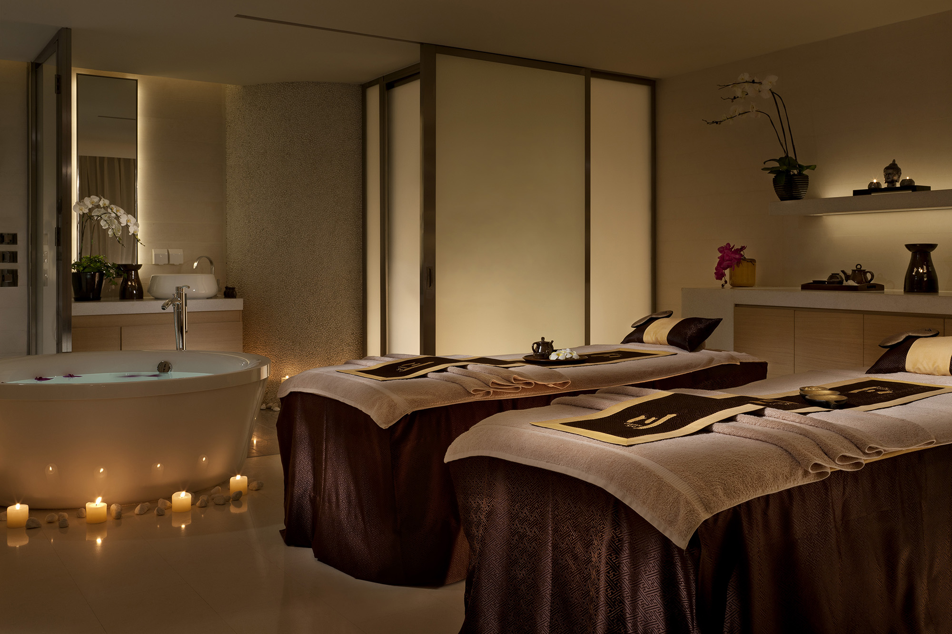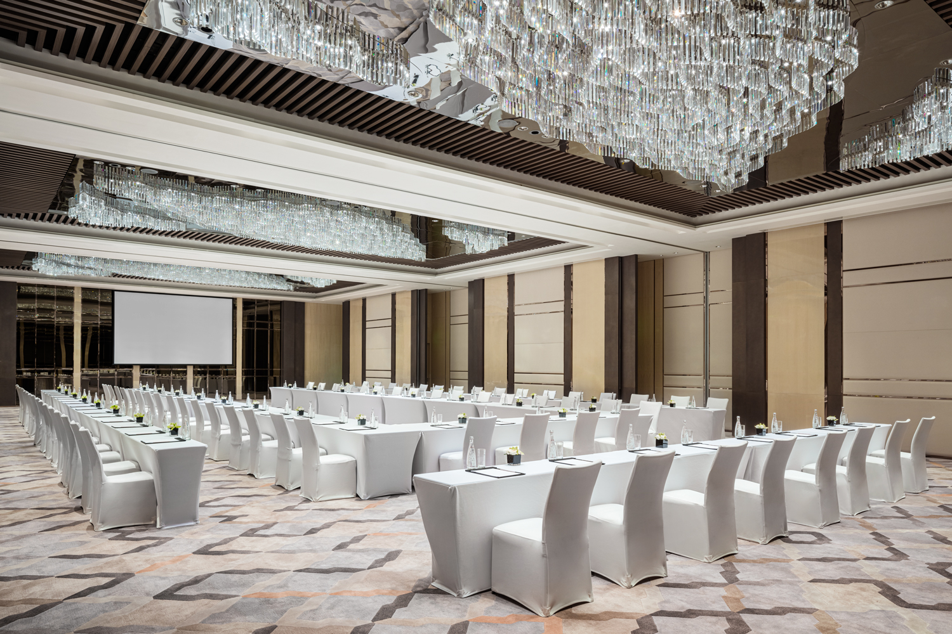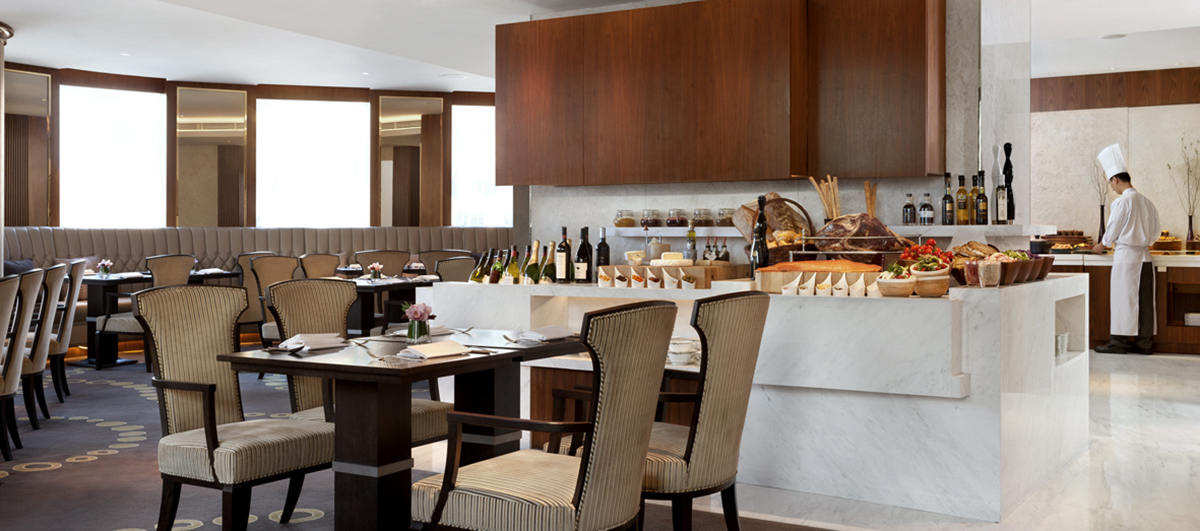From hidden gems to must-see attractions, discover the best things to do in Shanghai with our travel guide.
READ MORE
DIAMOND BALLROOM
With sparkling chandeliers, ultra-modern facilities, and a luxurious amount of space, the Diamond Ballroom sets the stage for a magical evening. Host a lavish wedding banquet, or enjoy an elegant cocktail party.
The space can also be divided into three smaller venues for more intimate banquets.
CONTACT
VENUE CAPACITY
| Venue Name and Dimensions | Ceiling Height (M) | Theatre Capacity | Classroom Capacity | Reception Capacity | Banquet Capacity | U-shaped Capacity |
|---|---|---|---|---|---|---|
|
DIAMOND BALLROOM
( 27 m x 15 m
/
410 m²)
|
4.6 | 360 | 216 | 360 | 264 | 99 |
| Venue Name and Dimensions | Ceiling Height (FT) | Theatre Capacity | Classroom Capacity | Reception Capacity | Banquet Capacity | U-shaped Capacity |
|---|---|---|---|---|---|---|
|
DIAMOND BALLROOM
( 90 ft x 49 ft
/
4413 ft²)
|
15.1 | 360 | 216 | 360 | 264 | 99 |
|
DIAMOND BALLROOM
27 m x 15 m
/
410 m²
|
|
|---|---|
| Ceiling Height (M) | 4.6 |
| Theatre Capacity | 360 |
| Classroom Capacity | 216 |
| Reception Capacity | 360 |
| Banquet Capacity | 264 |
| U-shaped Capacity | 99 |
|
DIAMOND BALLROOM
90 ft x 49 ft
/
4413 ft²
|
|
|---|---|
| Ceiling Height (FT) | 15.1 |
| Theatre Capacity | 360 |
| Classroom Capacity | 216 |
| Reception Capacity | 360 |
| Banquet Capacity | 264 |
| U-shaped Capacity | 99 |
