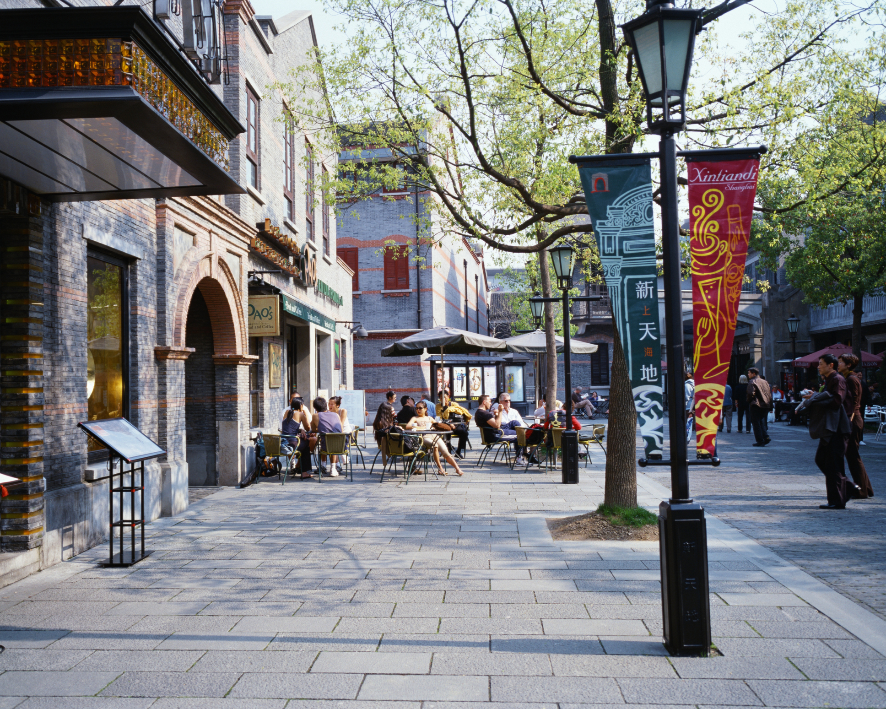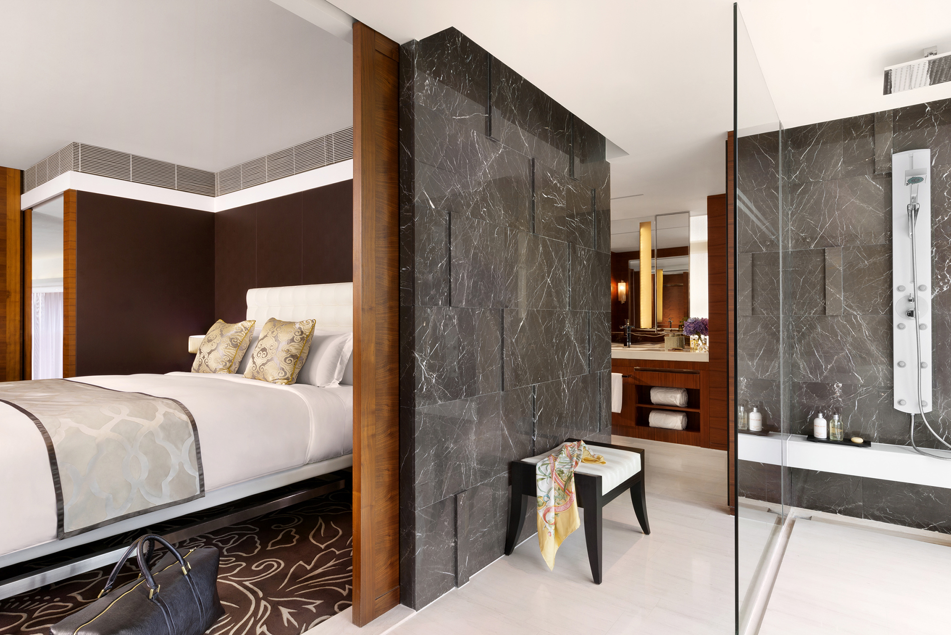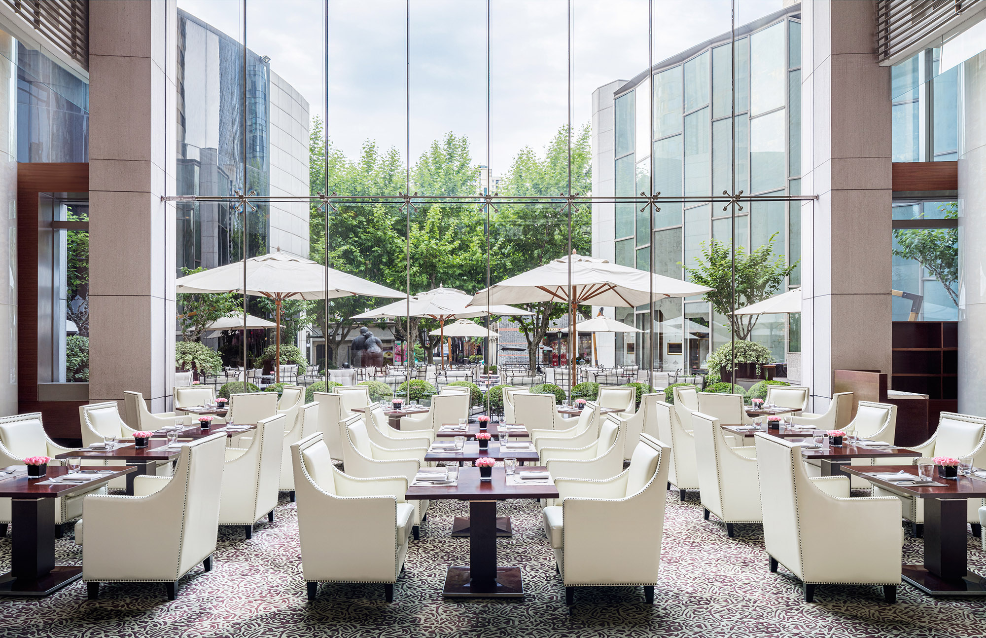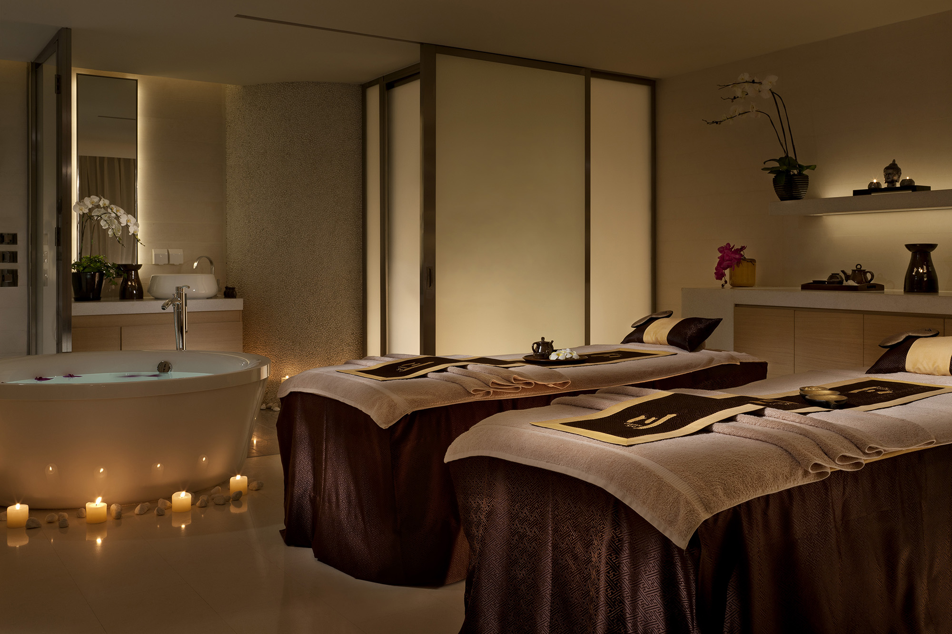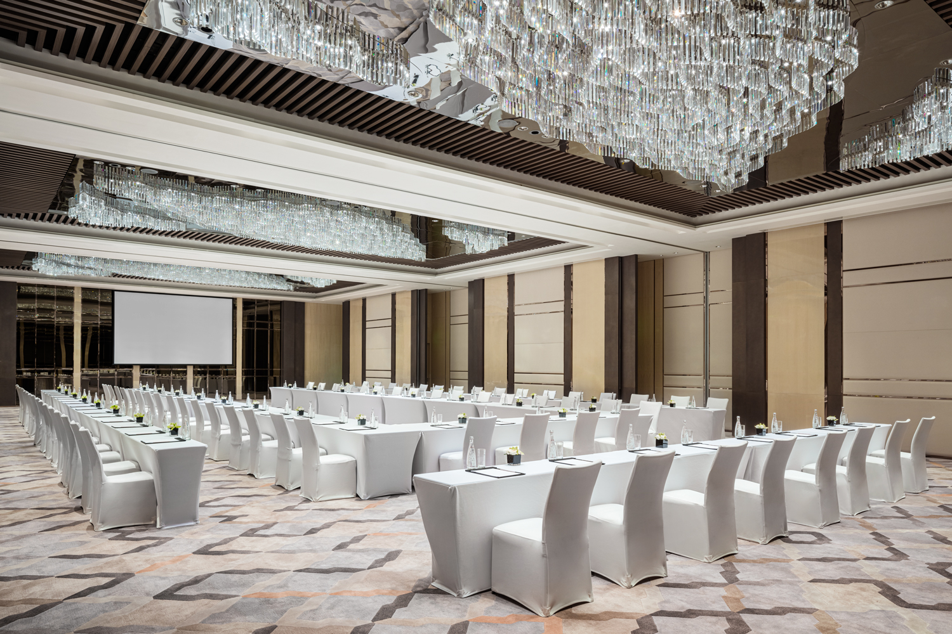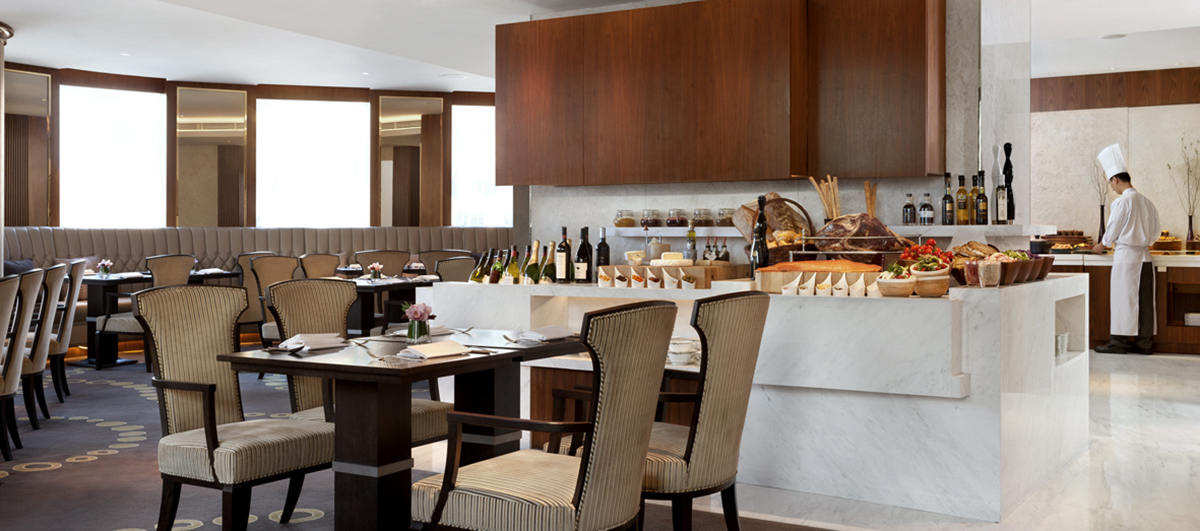From hidden gems to must-see attractions, discover the best things to do in Shanghai with our travel guide.
READ MORE
XINTIANDI GRAND BALLROOM
With high ceilings and stylish decor, our ballroom is where business meets pleasure.
This captivating space exudes grace and grandeur — perfect for an array of events, including company dinner dances, industry conferences and trade shows. It can also be divided into three venues for smaller functions. View our floor plan to learn more.
CONTACT
VENUE CAPACITY
| Venue Name and Dimensions | Ceiling Height (M) | Theatre Capacity | Classroom Capacity | Reception Capacity | Banquet Capacity | U-shaped Capacity |
|---|---|---|---|---|---|---|
|
XINTIANDI GRAND BALLROOM
( 35 m x 16 m
/
555 m²)
|
5.7 | 500 | 315 | 530 | 384 | 120 |
| Venue Name and Dimensions | Ceiling Height (FT) | Theatre Capacity | Classroom Capacity | Reception Capacity | Banquet Capacity | U-shaped Capacity |
|---|---|---|---|---|---|---|
|
XINTIANDI GRAND BALLROOM
( 116 ft x 52 ft
/
5974 ft²)
|
18.7 | 500 | 315 | 530 | 384 | 120 |
|
XINTIANDI GRAND BALLROOM
35 m x 16 m
/
555 m²
|
|
|---|---|
| Ceiling Height (M) | 5.7 |
| Theatre Capacity | 500 |
| Classroom Capacity | 315 |
| Reception Capacity | 530 |
| Banquet Capacity | 384 |
| U-shaped Capacity | 120 |
|
XINTIANDI GRAND BALLROOM
116 ft x 52 ft
/
5974 ft²
|
|
|---|---|
| Ceiling Height (FT) | 18.7 |
| Theatre Capacity | 500 |
| Classroom Capacity | 315 |
| Reception Capacity | 530 |
| Banquet Capacity | 384 |
| U-shaped Capacity | 120 |
