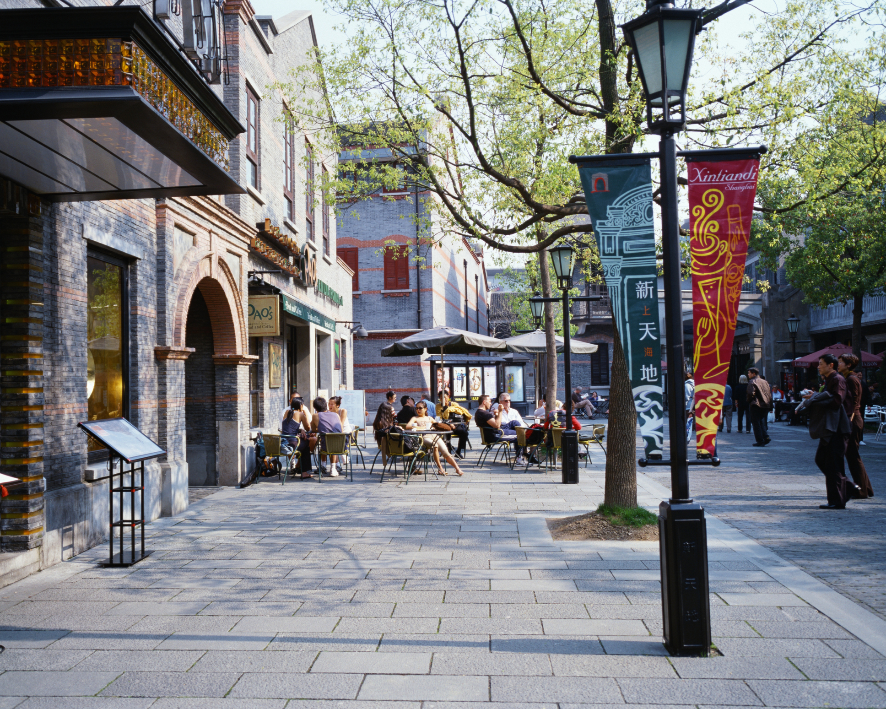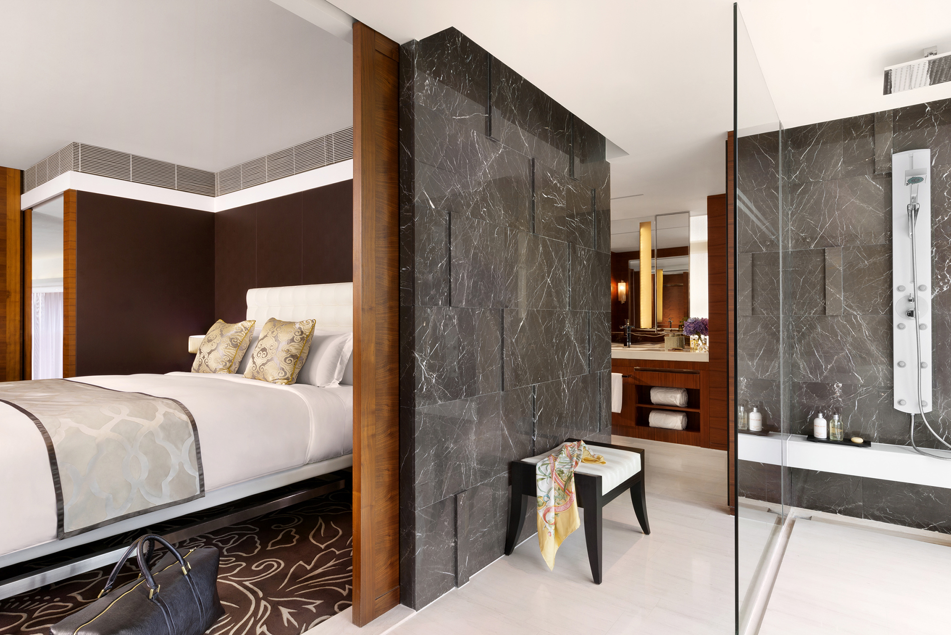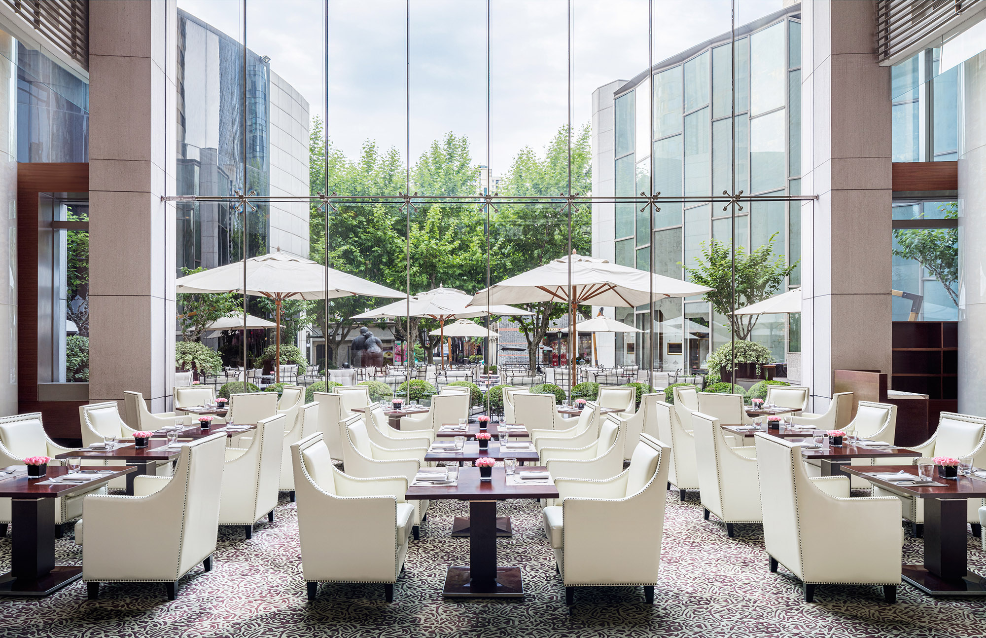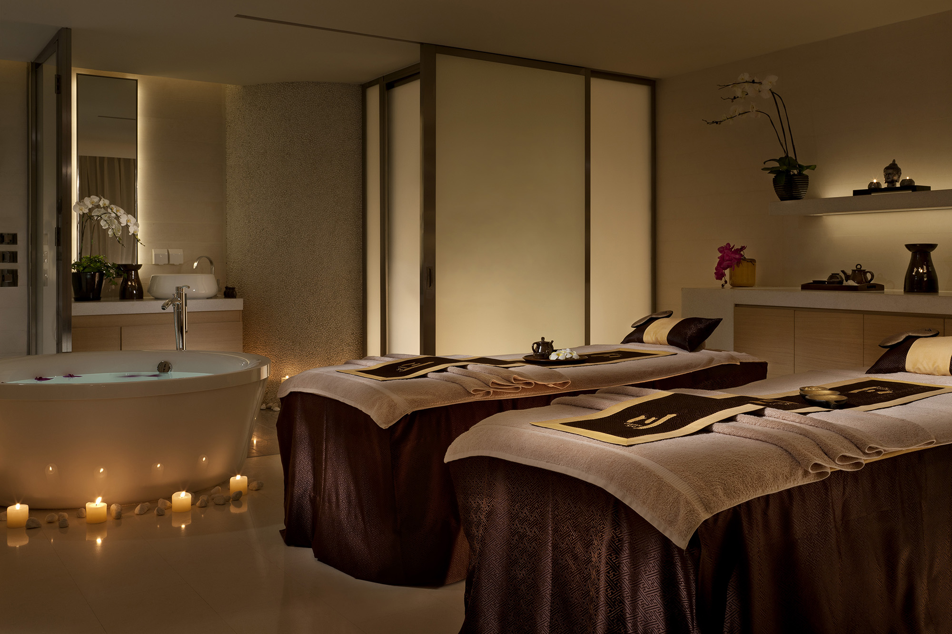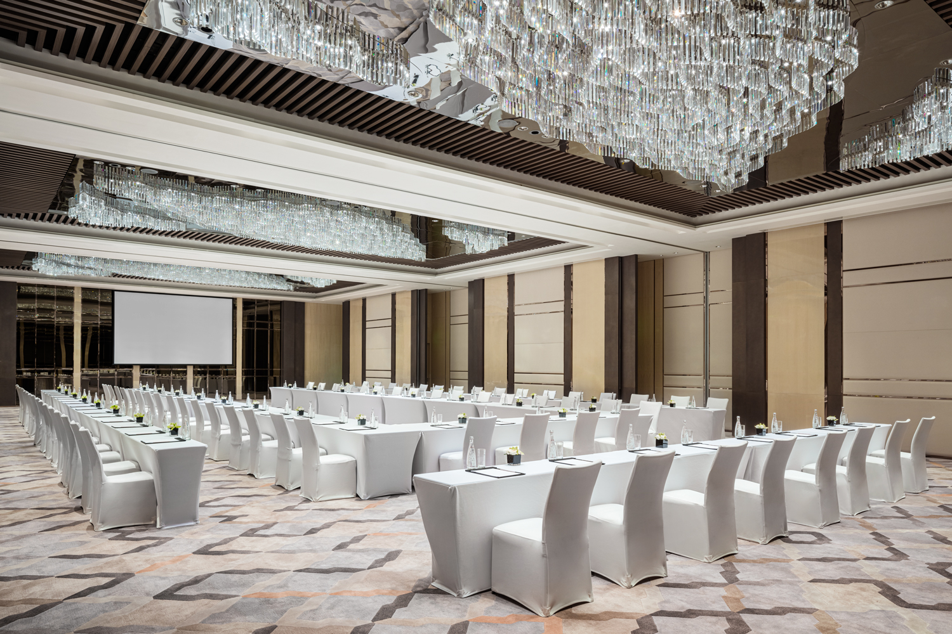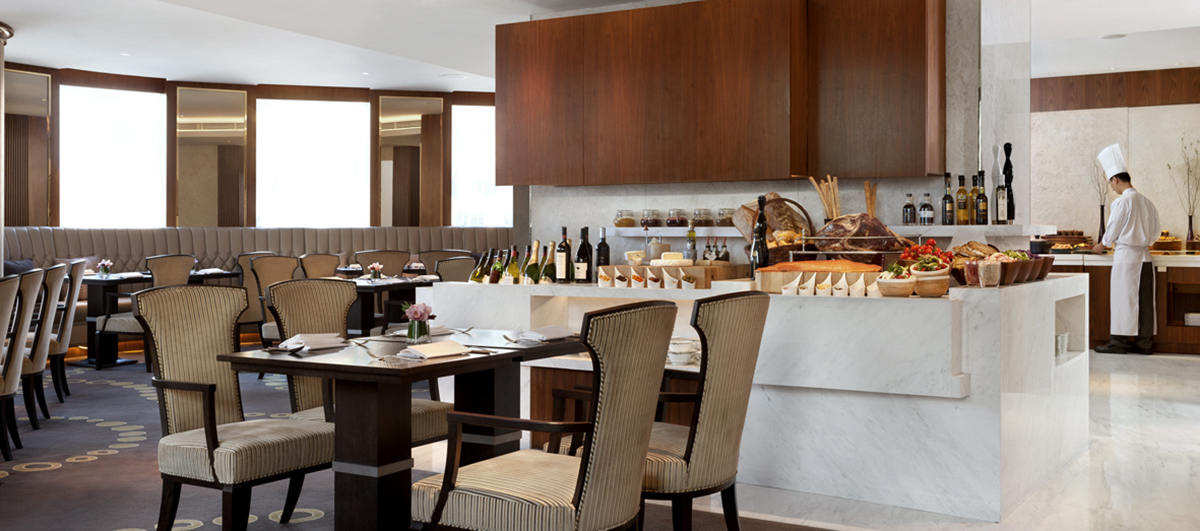From hidden gems to must-see attractions, discover the best things to do in Shanghai with our travel guide.
READ MORE
SAPPHIRE MEETING ROOM
Awash with natural light, the Sapphire Meeting Room offers a calm and cosy ambience. It can comfortably seat up to 48 guests — great for small group discussions or banquets.
CONTACT
VENUE CAPACITY
| Venue Name and Dimensions | Ceiling Height (M) | Theatre Capacity | Classroom Capacity | Reception Capacity | Banquet Capacity | U-shaped Capacity |
|---|---|---|---|---|---|---|
|
SAPPHIRE MEETING ROOM
( 10 m x 8 m
/
68 m²)
|
4.0 | 45 | 36 | 40 | 48 | 20 |
| Venue Name and Dimensions | Ceiling Height (FT) | Theatre Capacity | Classroom Capacity | Reception Capacity | Banquet Capacity | U-shaped Capacity |
|---|---|---|---|---|---|---|
|
SAPPHIRE MEETING ROOM
( 32 ft x 26 ft
/
731 ft²)
|
13.1 | 45 | 36 | 40 | 48 | 20 |
|
SAPPHIRE MEETING ROOM
10 m x 8 m
/
68 m²
|
|
|---|---|
| Ceiling Height (M) | 4.0 |
| Theatre Capacity | 45 |
| Classroom Capacity | 36 |
| Reception Capacity | 40 |
| Banquet Capacity | 48 |
| U-shaped Capacity | 20 |
|
SAPPHIRE MEETING ROOM
32 ft x 26 ft
/
731 ft²
|
|
|---|---|
| Ceiling Height (FT) | 13.1 |
| Theatre Capacity | 45 |
| Classroom Capacity | 36 |
| Reception Capacity | 40 |
| Banquet Capacity | 48 |
| U-shaped Capacity | 20 |
