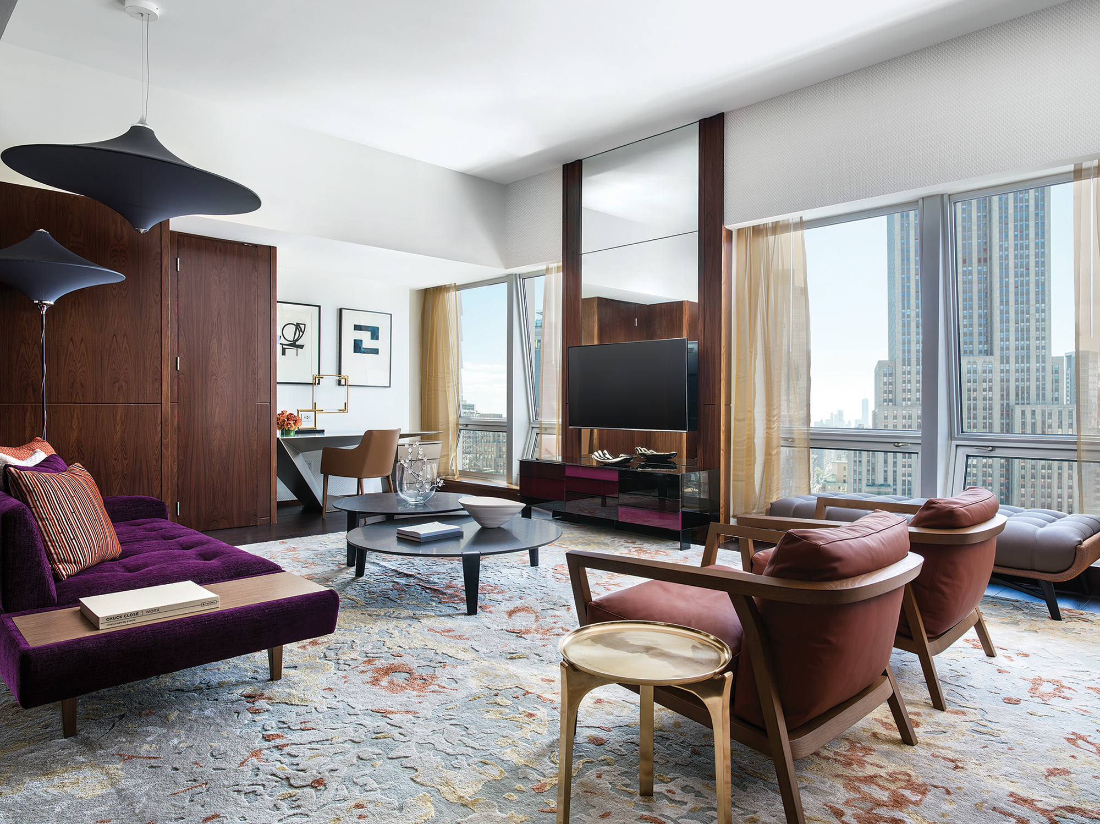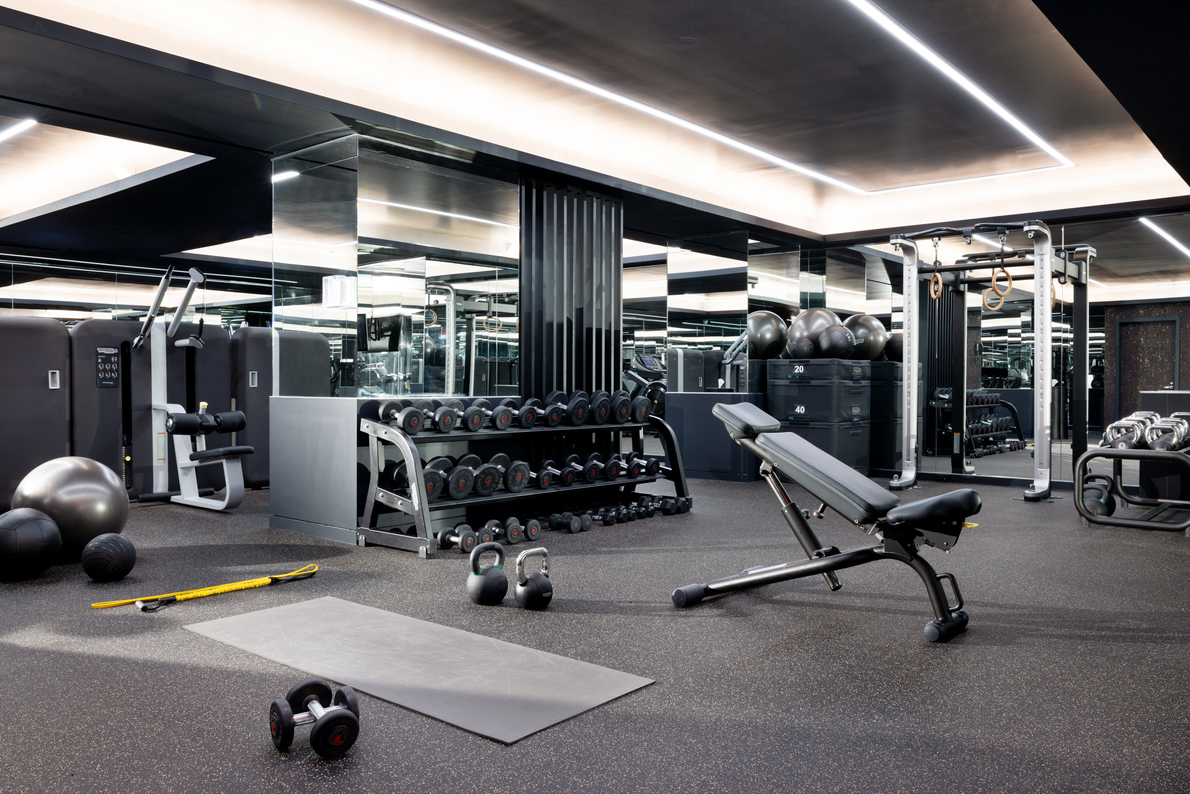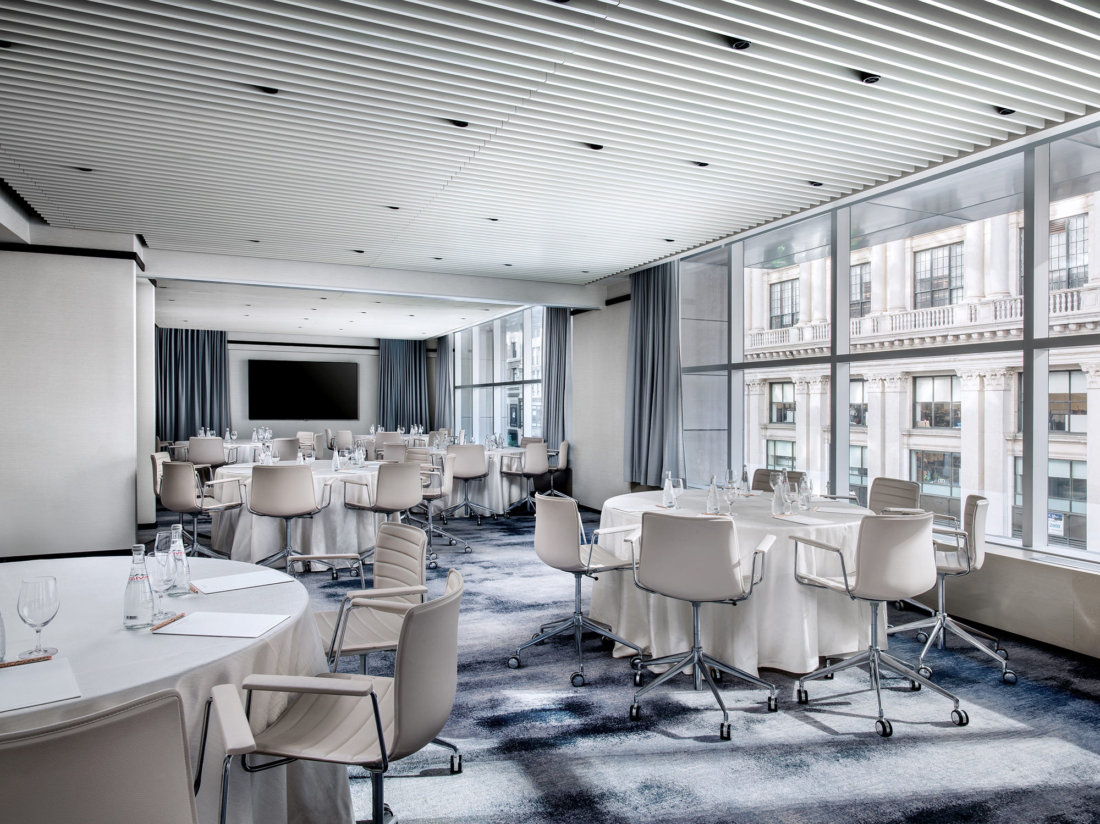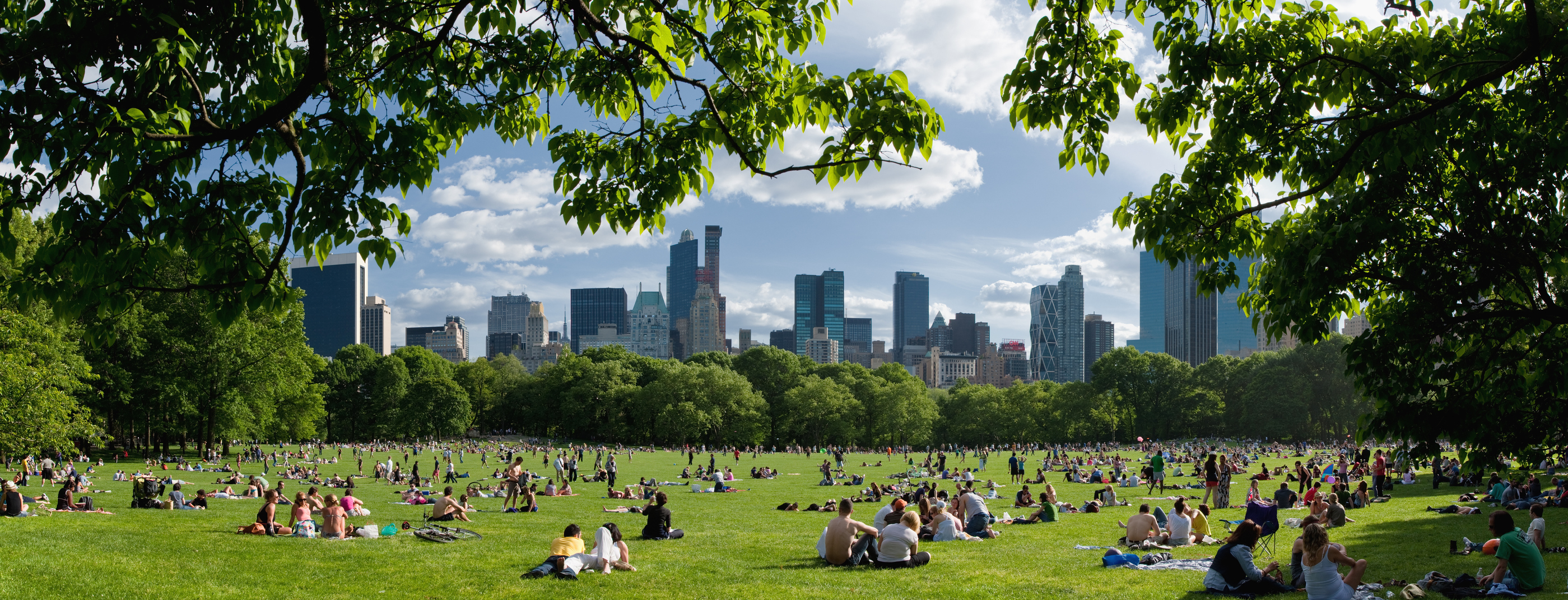Enjoy a luxurious hotel stay in the heart of New York, with state-of-the-art rooms and suites, thoughtful amenities, and dazzling views of the Manhattan skyline.
READ MORE
MURRAY HILL LIVING ROOM
The Murray Hill Living Room is a cozy social space overlooking bustling Fifth Avenue. The oversized plush sofa is perfect for lounge-style cocktail parties, or as a relaxing spot for a coffee break between meetings.
For bigger events, the Murray Hill Living Room can be combined with the Murray Hill Dining Room to double the size of the space.
CONTACT
1 (212) 613 8736
VENUE CAPACITY
| Venue Name and Dimensions | Ceiling Height (M) | Theatre Capacity | Classroom Capacity | Reception Capacity | Banquet Capacity | U-shaped Capacity |
|---|---|---|---|---|---|---|
|
MURRAY HILL LIVING ROOM
( 10 m x 7 m
/
65 m²)
|
2.5 | - | - | 30 | - | - |
| Venue Name and Dimensions | Ceiling Height (FT) | Theatre Capacity | Classroom Capacity | Reception Capacity | Banquet Capacity | U-shaped Capacity |
|---|---|---|---|---|---|---|
|
MURRAY HILL LIVING ROOM
( 34 ft x 21 ft
/
702 ft²)
|
8.5 | - | - | 30 | - | - |
|
MURRAY HILL LIVING ROOM
10 m x 7 m
/
65 m²
|
|
|---|---|
| Ceiling Height (M) | 2.5 |
| Theatre Capacity | - |
| Classroom Capacity | - |
| Reception Capacity | 30 |
| Banquet Capacity | - |
| U-shaped Capacity | - |
|
MURRAY HILL LIVING ROOM
34 ft x 21 ft
/
702 ft²
|
|
|---|---|
| Ceiling Height (FT) | 8.5 |
| Theatre Capacity | - |
| Classroom Capacity | - |
| Reception Capacity | 30 |
| Banquet Capacity | - |
| U-shaped Capacity | - |

/dine/private_dining_by_roux/TLLON_Wedding_Postillion_Dinner3.jpg)





