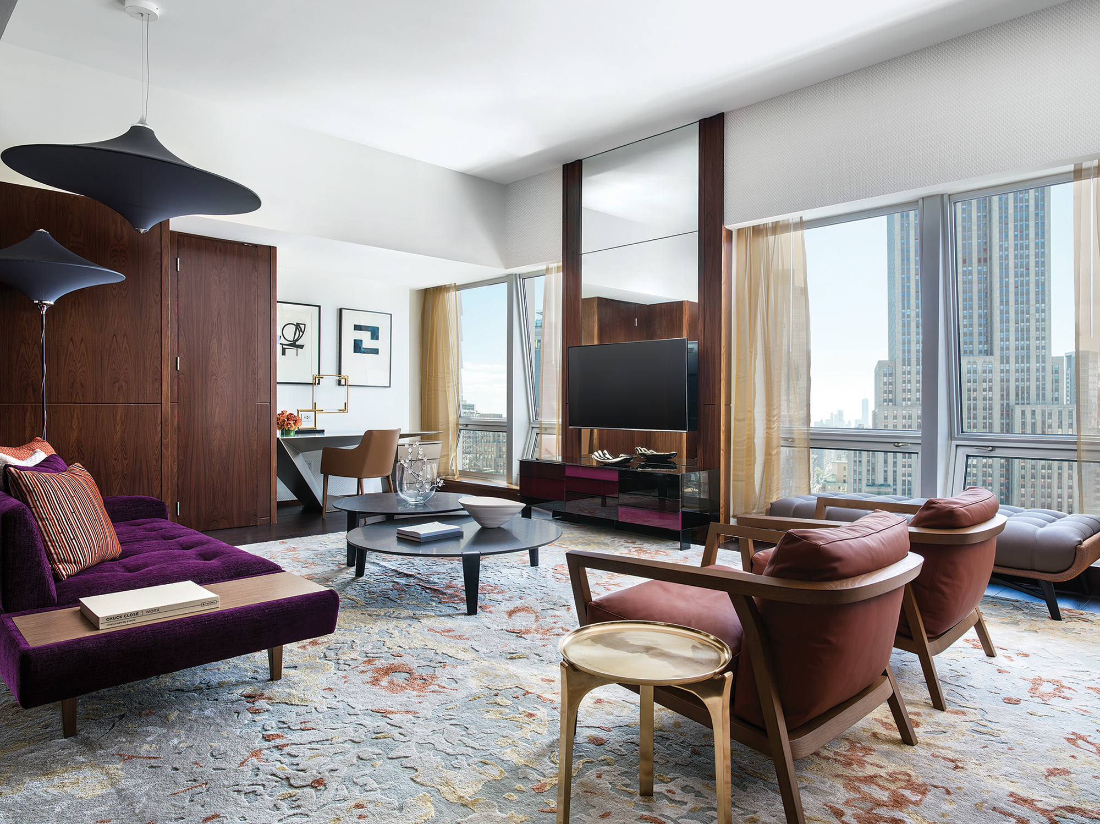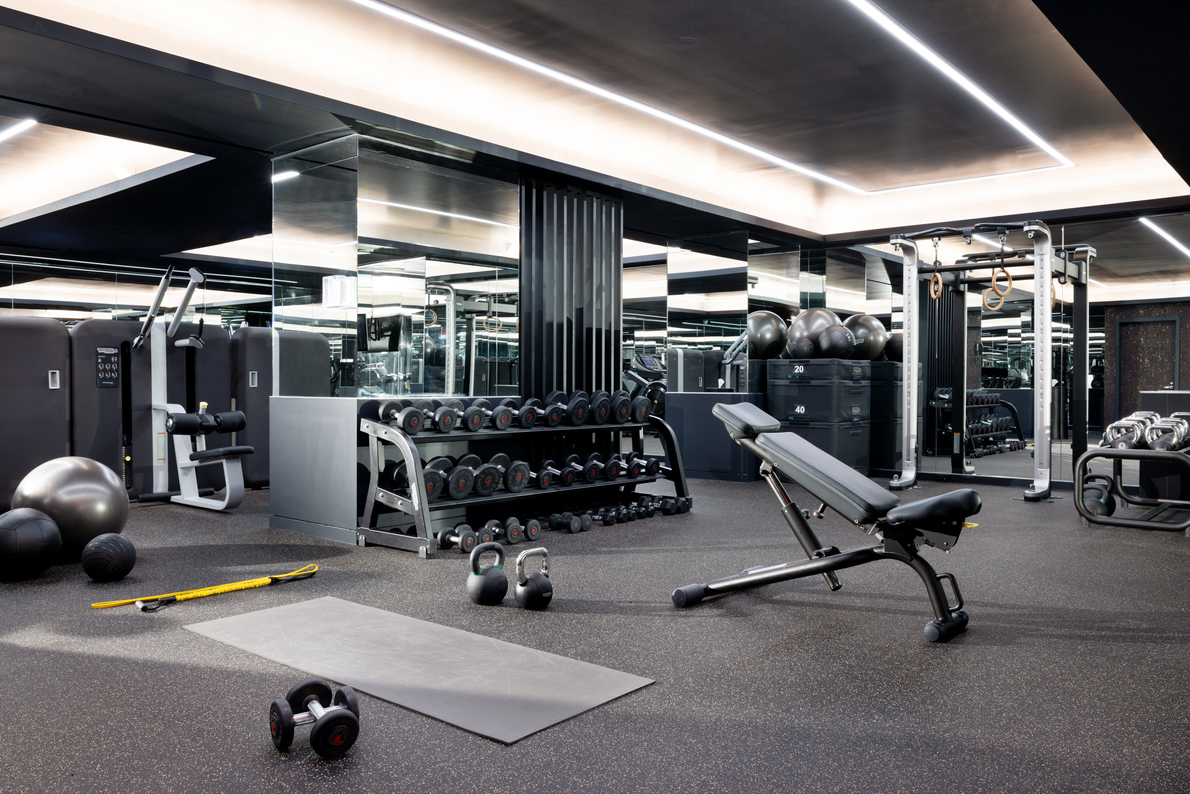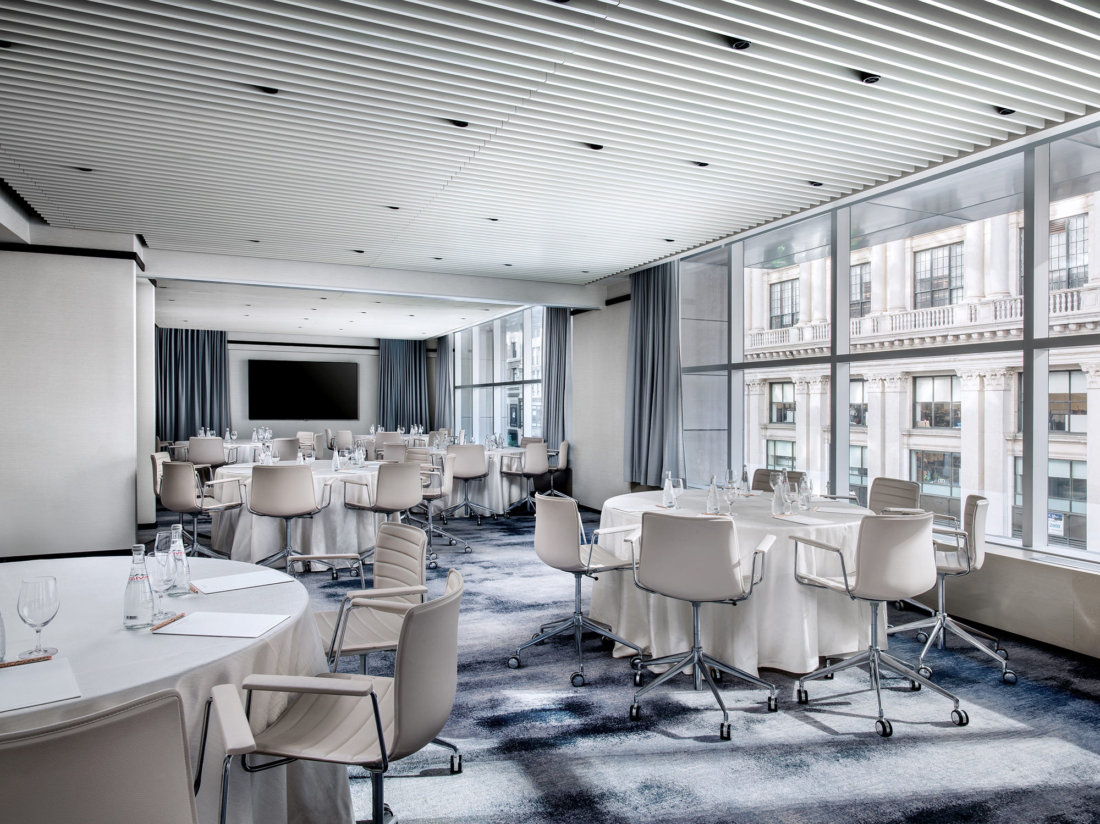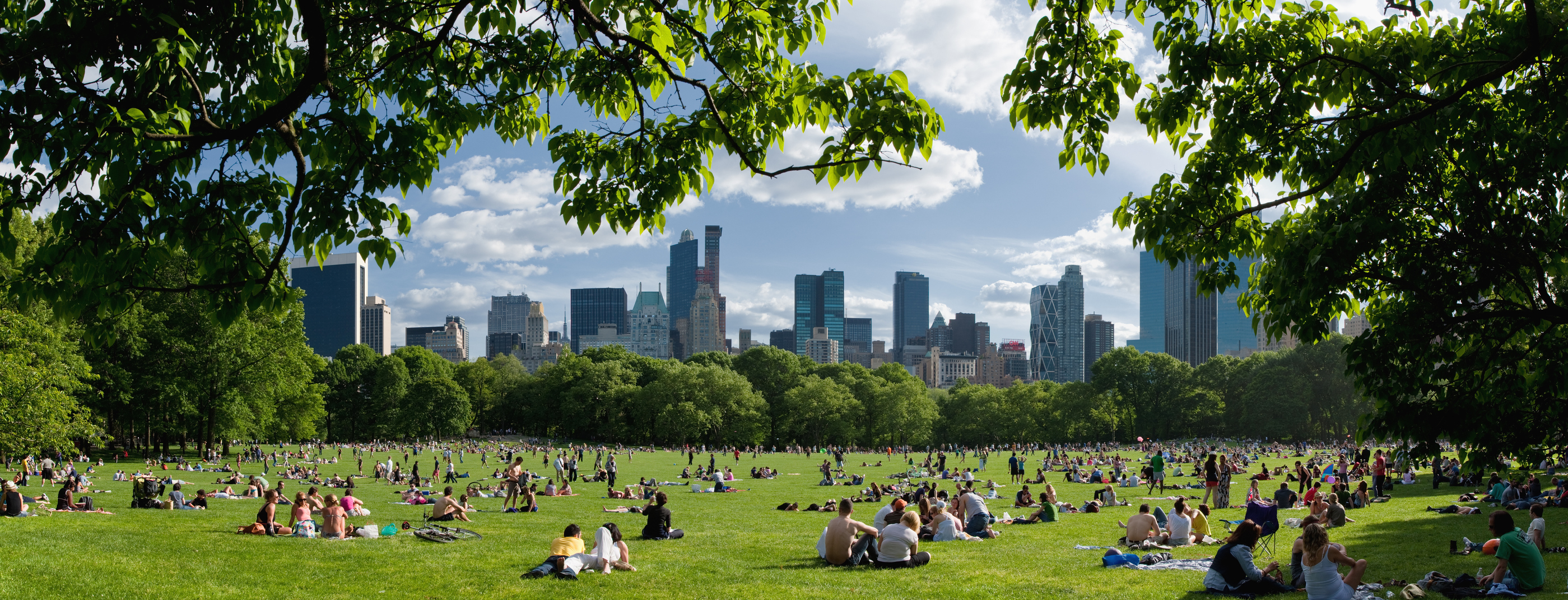Enjoy a luxurious hotel stay in the heart of New York, with state-of-the-art rooms and suites, thoughtful amenities, and dazzling views of the Manhattan skyline.
READ MORE
MADISON SQUARE SUITE
Our largest and most versatile boardroom can host more than just meetings. Featuring floor-to-ceiling windows overlooking 36th Street, our Madison Square Suite is a flexible space that can be configured for corporate meetings, conferences, or lunches and dinners.
The space can be combined with the Madison Square Foyer for everything from pre-dinner cocktails to breakout sessions.
Your event will be supported by innovative technology, including state-of-the-art audiovisual equipment, high-speed internet, LED flat-screen televisions, and user-friendly connectivity.
CONTACT
1 (212) 613 8736
VENUE CAPACITY
| Venue Name and Dimensions | Ceiling Height (M) | Theatre Capacity | Classroom Capacity | Reception Capacity | Banquet Capacity | U-shaped Capacity |
|---|---|---|---|---|---|---|
|
MADISON SQUARE SUITE
( 13 m x 7 m
/
75 m²)
|
3.0 | 80 | 24 | 60 | 32 | 26 |
| Venue Name and Dimensions | Ceiling Height (FT) | Theatre Capacity | Classroom Capacity | Reception Capacity | Banquet Capacity | U-shaped Capacity |
|---|---|---|---|---|---|---|
|
MADISON SQUARE SUITE
( 42 ft x 24 ft
/
802 ft²)
|
9.5 | 80 | 24 | 60 | 32 | 26 |
|
MADISON SQUARE SUITE
13 m x 7 m
/
75 m²
|
|
|---|---|
| Ceiling Height (M) | 3.0 |
| Theatre Capacity | 80 |
| Classroom Capacity | 24 |
| Reception Capacity | 60 |
| Banquet Capacity | 32 |
| U-shaped Capacity | 26 |
|
MADISON SQUARE SUITE
42 ft x 24 ft
/
802 ft²
|
|
|---|---|
| Ceiling Height (FT) | 9.5 |
| Theatre Capacity | 80 |
| Classroom Capacity | 24 |
| Reception Capacity | 60 |
| Banquet Capacity | 32 |
| U-shaped Capacity | 26 |

/dine/private_dining_by_roux/TLLON_Wedding_Postillion_Dinner3.jpg)





