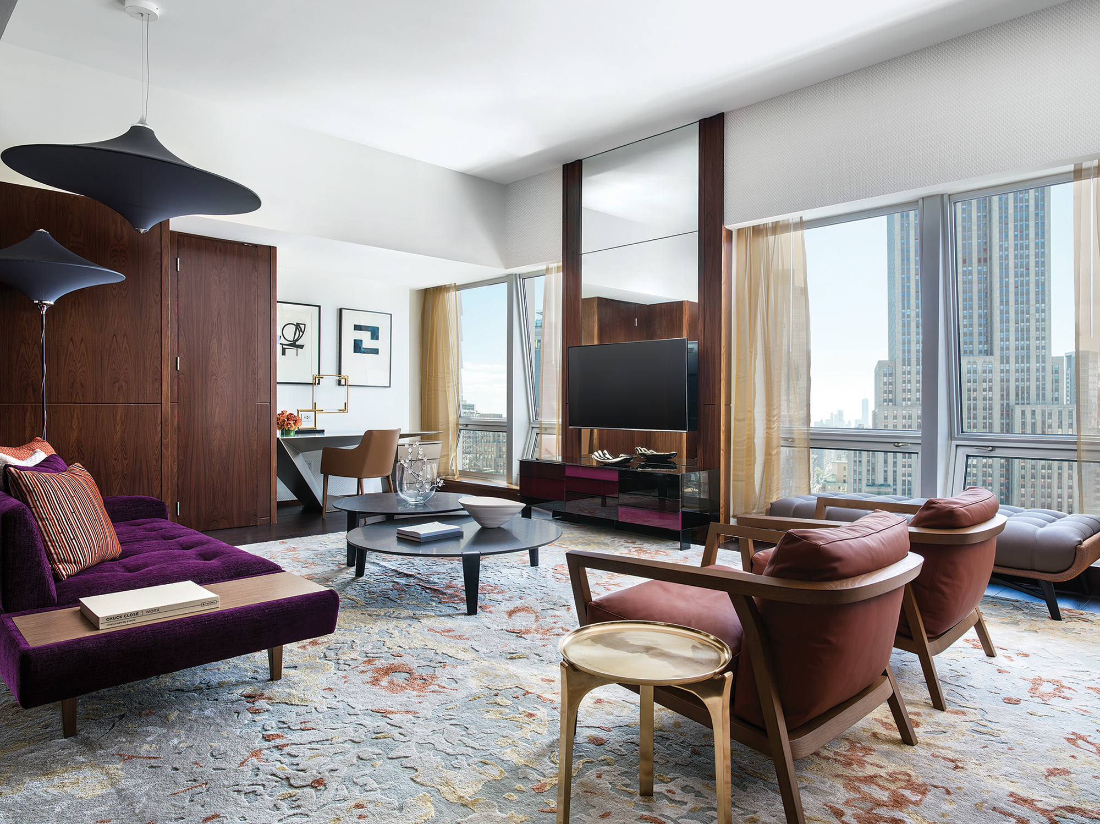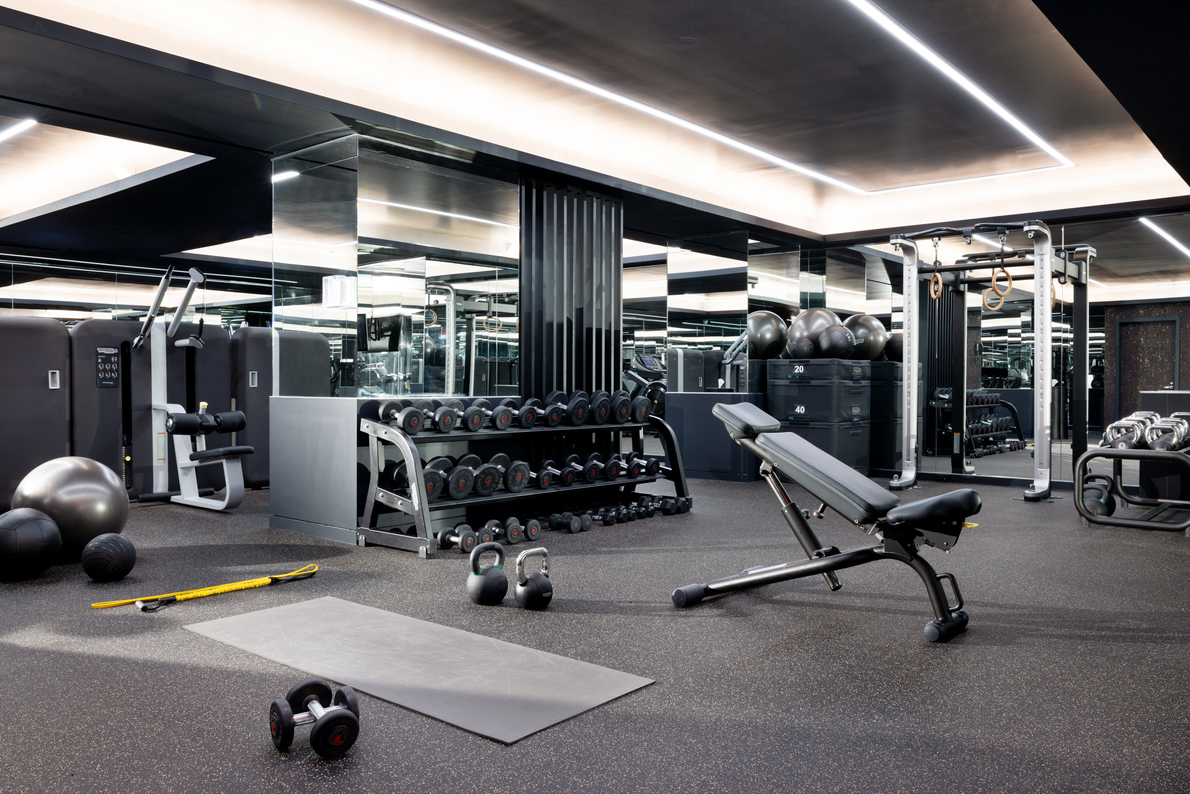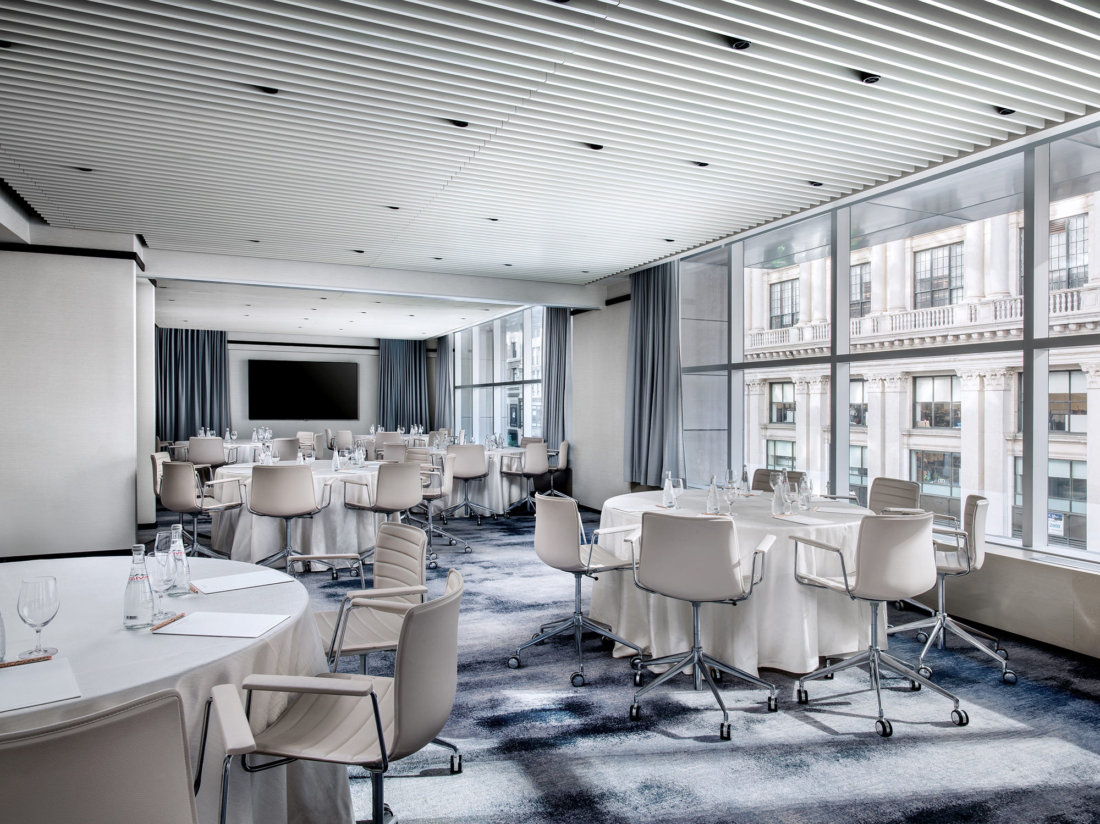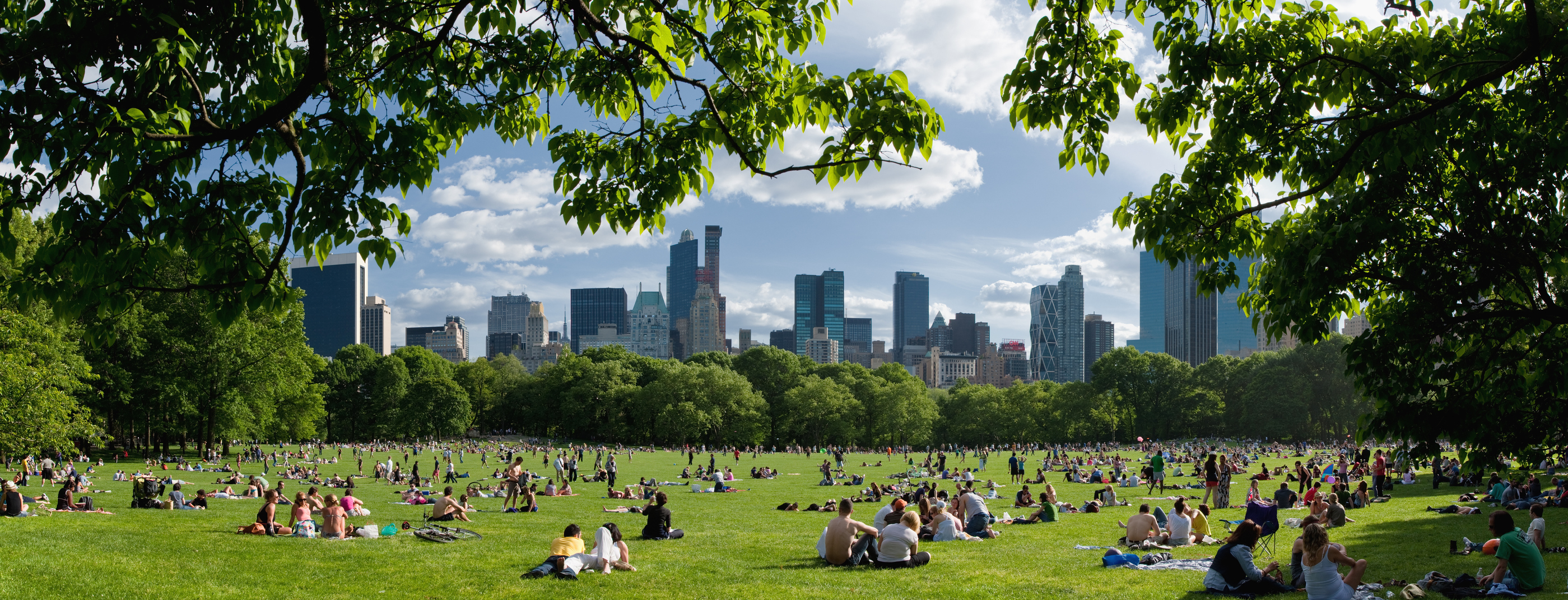Enjoy a luxurious hotel stay in the heart of New York, with state-of-the-art rooms and suites, thoughtful amenities, and dazzling views of the Manhattan skyline.
READ MORE
MADISON SQUARE FOYER
Enjoy pre-dinner cocktails, intimate receptions, or breakout sessions in our Madison Square Foyer.
The space can be combined with the spacious Madison Square Suite for corporate meetings, conferences, or private dining.
CONTACT
1 (212) 613 8736
VENUE CAPACITY
| Venue Name and Dimensions | Ceiling Height (M) | Theatre Capacity | Classroom Capacity | Reception Capacity | Banquet Capacity | U-shaped Capacity |
|---|---|---|---|---|---|---|
|
MADISON SQUARE FOYER
( 12 m x 5 m
/
63 m²)
|
2.5 | - | - | 30 | 24 | - |
| Venue Name and Dimensions | Ceiling Height (FT) | Theatre Capacity | Classroom Capacity | Reception Capacity | Banquet Capacity | U-shaped Capacity |
|---|---|---|---|---|---|---|
|
MADISON SQUARE FOYER
( 40 ft x 18 ft
/
675 ft²)
|
8.5 | - | - | 30 | 24 | - |
|
MADISON SQUARE FOYER
12 m x 5 m
/
63 m²
|
|
|---|---|
| Ceiling Height (M) | 2.5 |
| Theatre Capacity | - |
| Classroom Capacity | - |
| Reception Capacity | 30 |
| Banquet Capacity | 24 |
| U-shaped Capacity | - |
|
MADISON SQUARE FOYER
40 ft x 18 ft
/
675 ft²
|
|
|---|---|
| Ceiling Height (FT) | 8.5 |
| Theatre Capacity | - |
| Classroom Capacity | - |
| Reception Capacity | 30 |
| Banquet Capacity | 24 |
| U-shaped Capacity | - |

/dine/private_dining_by_roux/TLLON_Wedding_Postillion_Dinner3.jpg)





