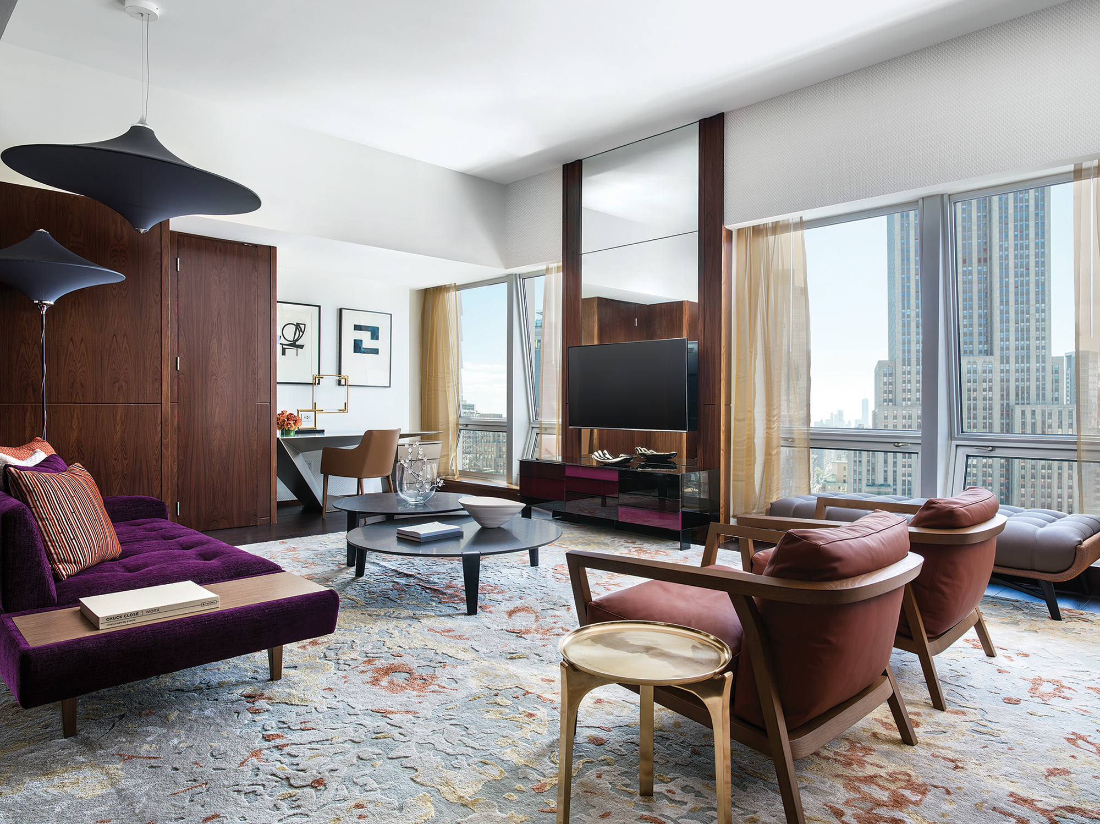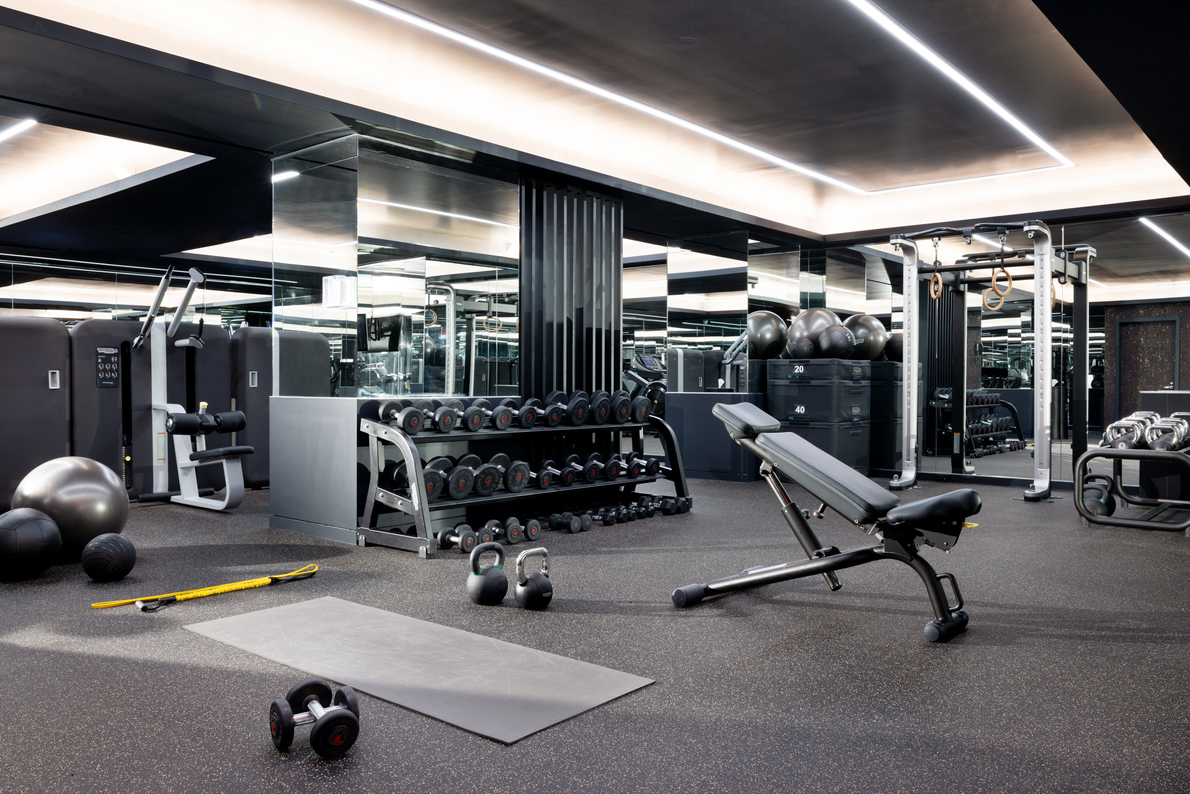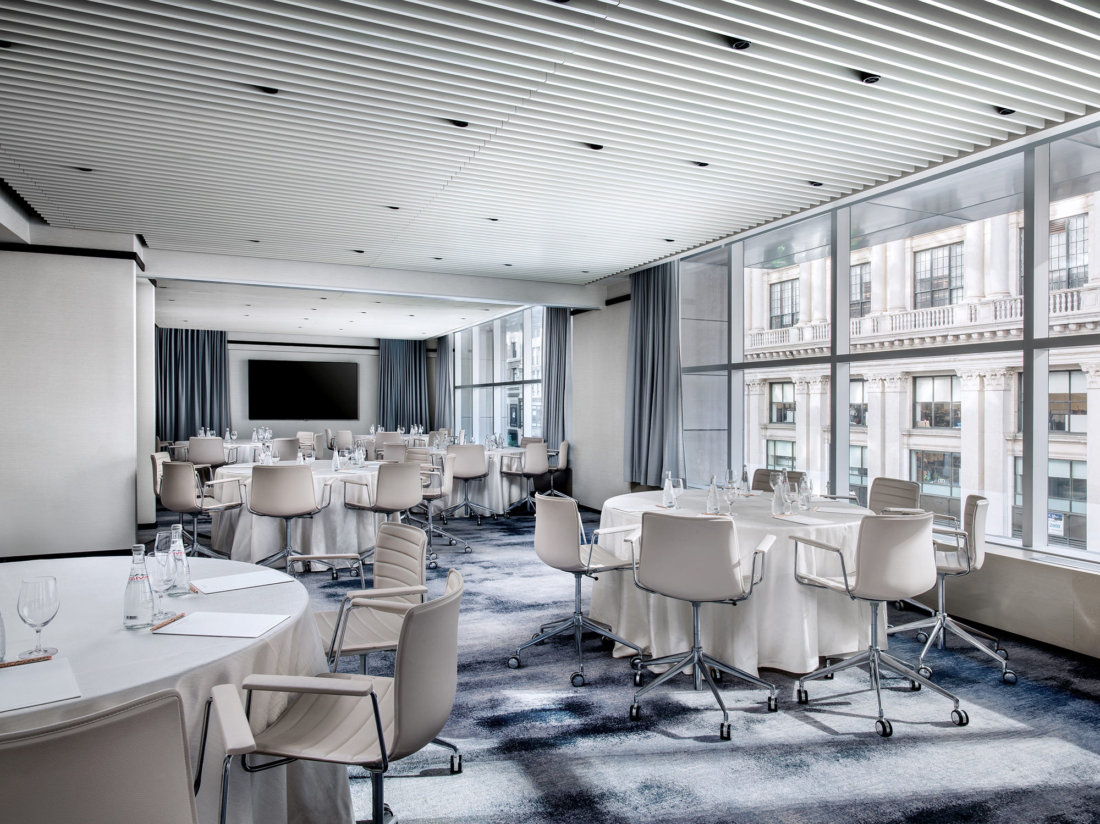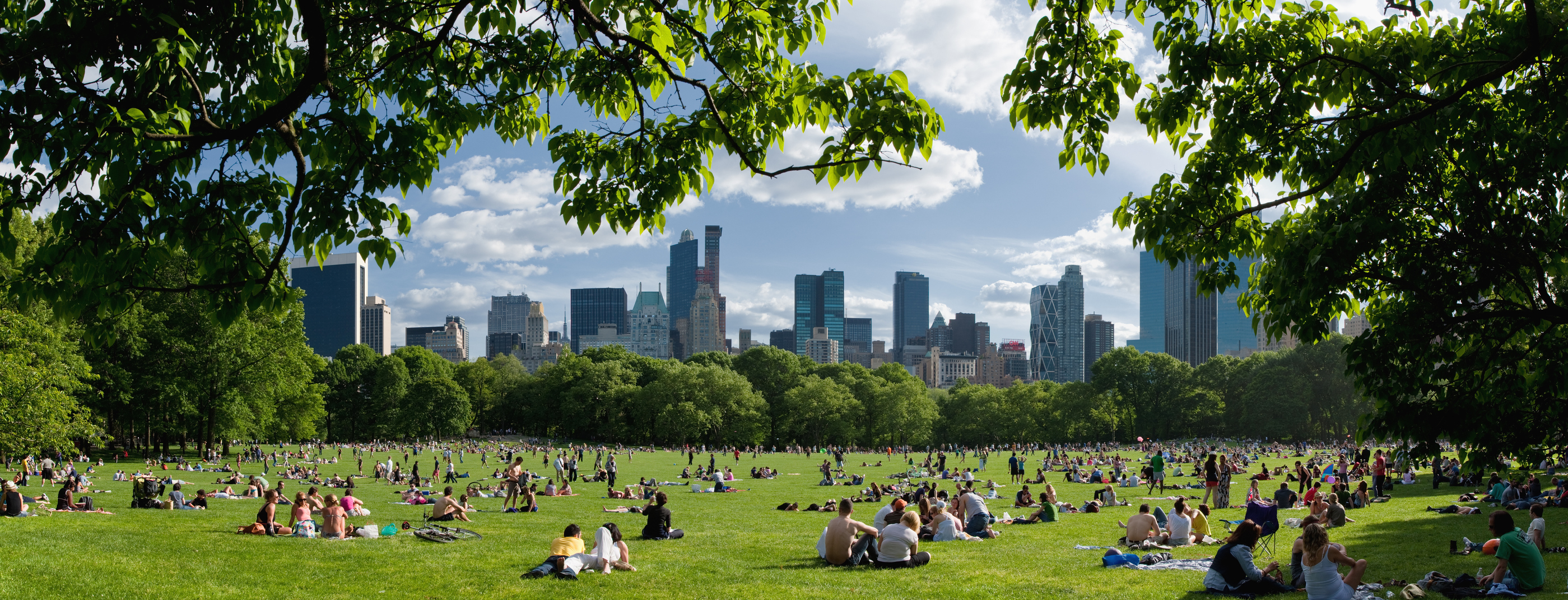Enjoy a luxurious hotel stay in the heart of New York, with state-of-the-art rooms and suites, thoughtful amenities, and dazzling views of the Manhattan skyline.
READ MORE
KIPS BAY SUITE
Bathed in natural light during the day and boasting views of the twinkling city lights at night, Kips Bay Suite is perfect for meetings, conferences, and private dining.
Spread over 1,380 square feet, Kips Bay Suite can host up to 175 guests in a reception setting, with a foyer area perfect for pre-event cocktails or a mid-day break.
For more intimate meetings or events, the suite can be divided into two smaller salons and combined with Kips Bay Foyer. For larger events, it can also be combined with the Madison Square Suite.
The luxurious suite features contemporary design complemented by innovative technology — state-of-the-art audiovisual equipment, acoustically engineered spaces, flat-screen televisions, and user-friendly connectivity.
CONTACT
1 (212) 613 8736
VENUE CAPACITY
| Venue Name and Dimensions | Ceiling Height (M) | Theatre Capacity | Classroom Capacity | Reception Capacity | Banquet Capacity | U-shaped Capacity |
|---|---|---|---|---|---|---|
|
KIPS BAY SUITE
( 21 m x 6 m
/
128 m²)
|
3.0 | 130 | 80 | 150 | 96 | 46 |
| Venue Name and Dimensions | Ceiling Height (FT) | Theatre Capacity | Classroom Capacity | Reception Capacity | Banquet Capacity | U-shaped Capacity |
|---|---|---|---|---|---|---|
|
KIPS BAY SUITE
( 69 ft x 21 ft
/
1380 ft²)
|
9.5 | 130 | 80 | 150 | 96 | 46 |
|
KIPS BAY SUITE
21 m x 6 m
/
128 m²
|
|
|---|---|
| Ceiling Height (M) | 3.0 |
| Theatre Capacity | 130 |
| Classroom Capacity | 80 |
| Reception Capacity | 150 |
| Banquet Capacity | 96 |
| U-shaped Capacity | 46 |
|
KIPS BAY SUITE
69 ft x 21 ft
/
1380 ft²
|
|
|---|---|
| Ceiling Height (FT) | 9.5 |
| Theatre Capacity | 130 |
| Classroom Capacity | 80 |
| Reception Capacity | 150 |
| Banquet Capacity | 96 |
| U-shaped Capacity | 46 |

/dine/private_dining_by_roux/TLLON_Wedding_Postillion_Dinner3.jpg)








