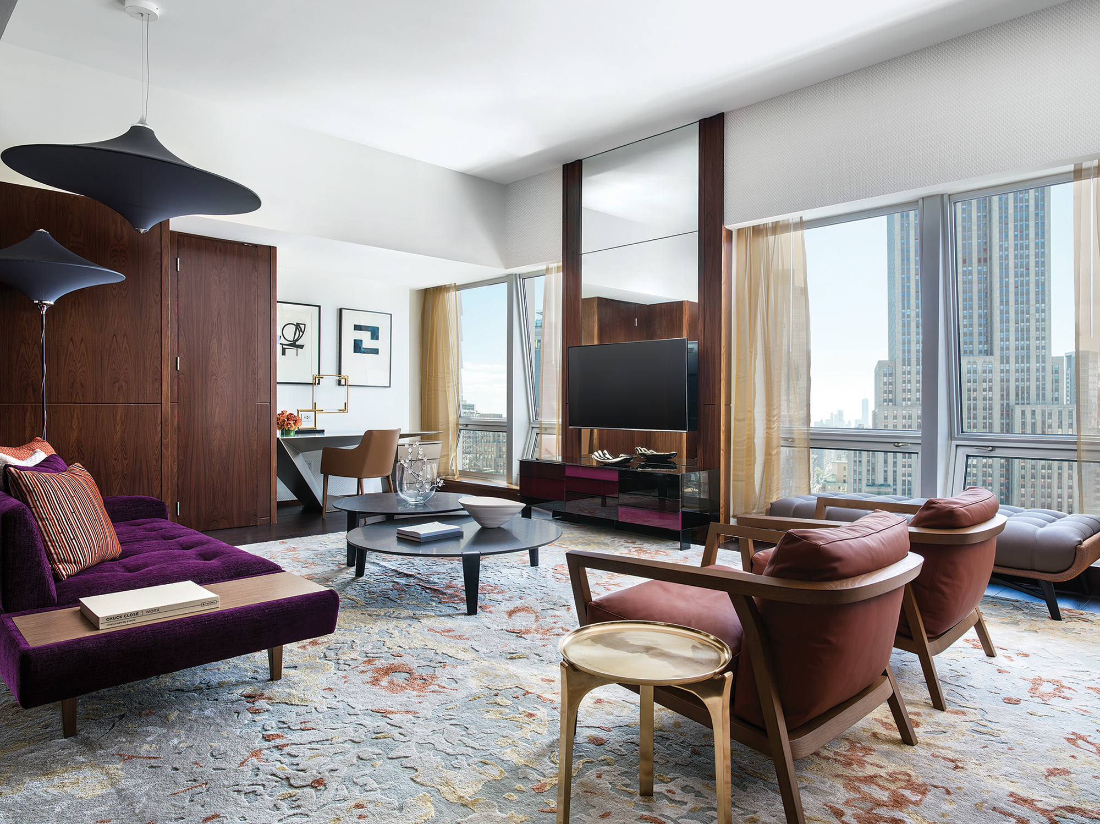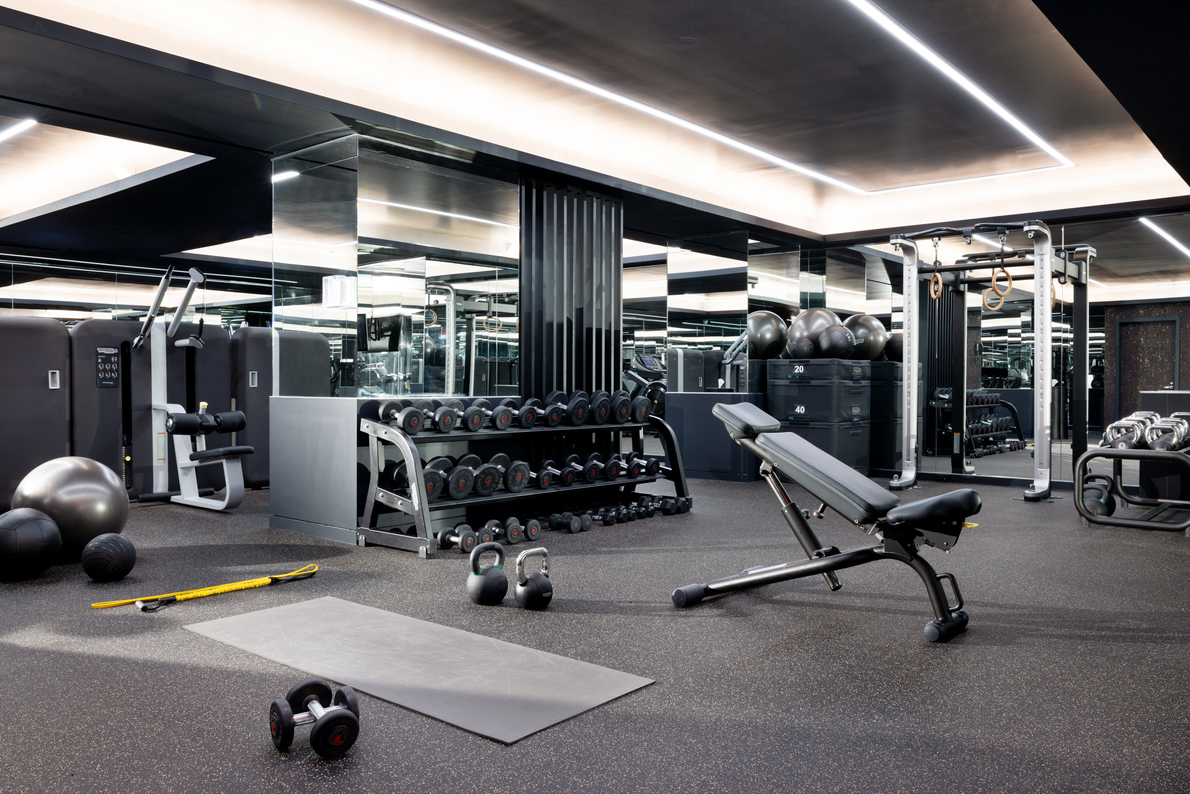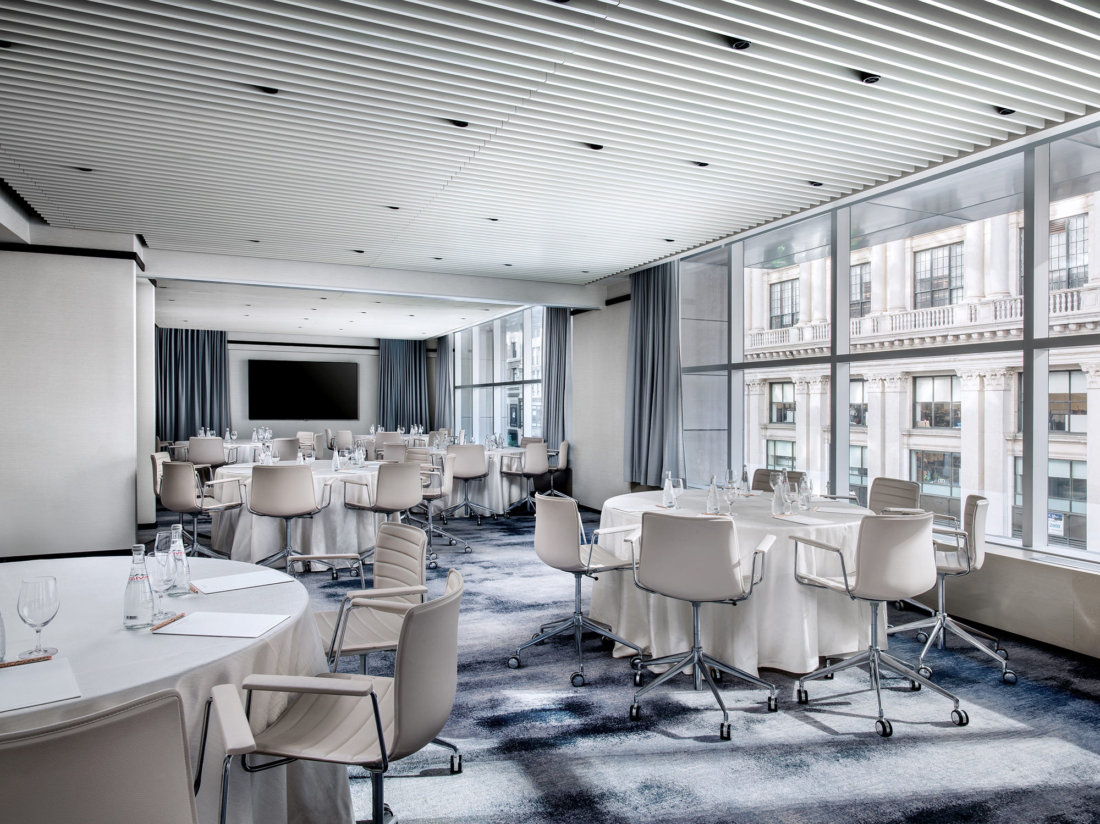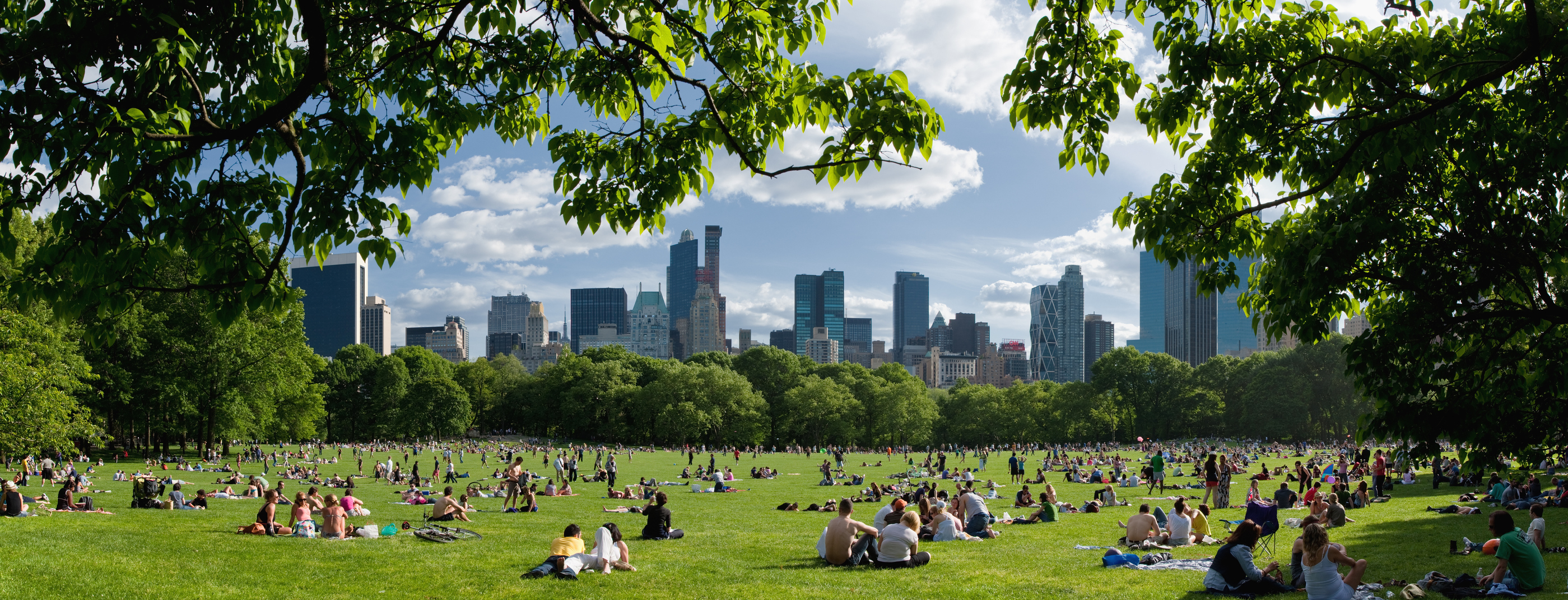Enjoy a luxurious hotel stay in the heart of New York, with state-of-the-art rooms and suites, thoughtful amenities, and dazzling views of the Manhattan skyline.
READ MORE
BROADWAY WEST
Our second largest boardroom, Broadway West is a stylish choice for board meetings or an intimate dinner party. With state-of-the-art technology, the space is fully equipped to host media events or business conferences.
Broadway West can be reserved on its own or joined with the other two Broadway boardrooms.
CONTACT
1 (212) 613 8736
VENUE CAPACITY
| Venue Name and Dimensions | Ceiling Height (M) | Theatre Capacity | Classroom Capacity | Reception Capacity | Banquet Capacity | U-shaped Capacity |
|---|---|---|---|---|---|---|
|
BROADWAY WEST
( 6 m x 12 m
/
64 m²)
|
3.0 | 80 | 24 | 60 | 32 | 26 |
| Venue Name and Dimensions | Ceiling Height (FT) | Theatre Capacity | Classroom Capacity | Reception Capacity | Banquet Capacity | U-shaped Capacity |
|---|---|---|---|---|---|---|
|
BROADWAY WEST
( 18 ft x 39 ft
/
691 ft²)
|
8.5 | 80 | 24 | 60 | 32 | 26 |
|
BROADWAY WEST
6 m x 12 m
/
64 m²
|
|
|---|---|
| Ceiling Height (M) | 3.0 |
| Theatre Capacity | 80 |
| Classroom Capacity | 24 |
| Reception Capacity | 60 |
| Banquet Capacity | 32 |
| U-shaped Capacity | 26 |
|
BROADWAY WEST
18 ft x 39 ft
/
691 ft²
|
|
|---|---|
| Ceiling Height (FT) | 8.5 |
| Theatre Capacity | 80 |
| Classroom Capacity | 24 |
| Reception Capacity | 60 |
| Banquet Capacity | 32 |
| U-shaped Capacity | 26 |

/dine/private_dining_by_roux/TLLON_Wedding_Postillion_Dinner3.jpg)





