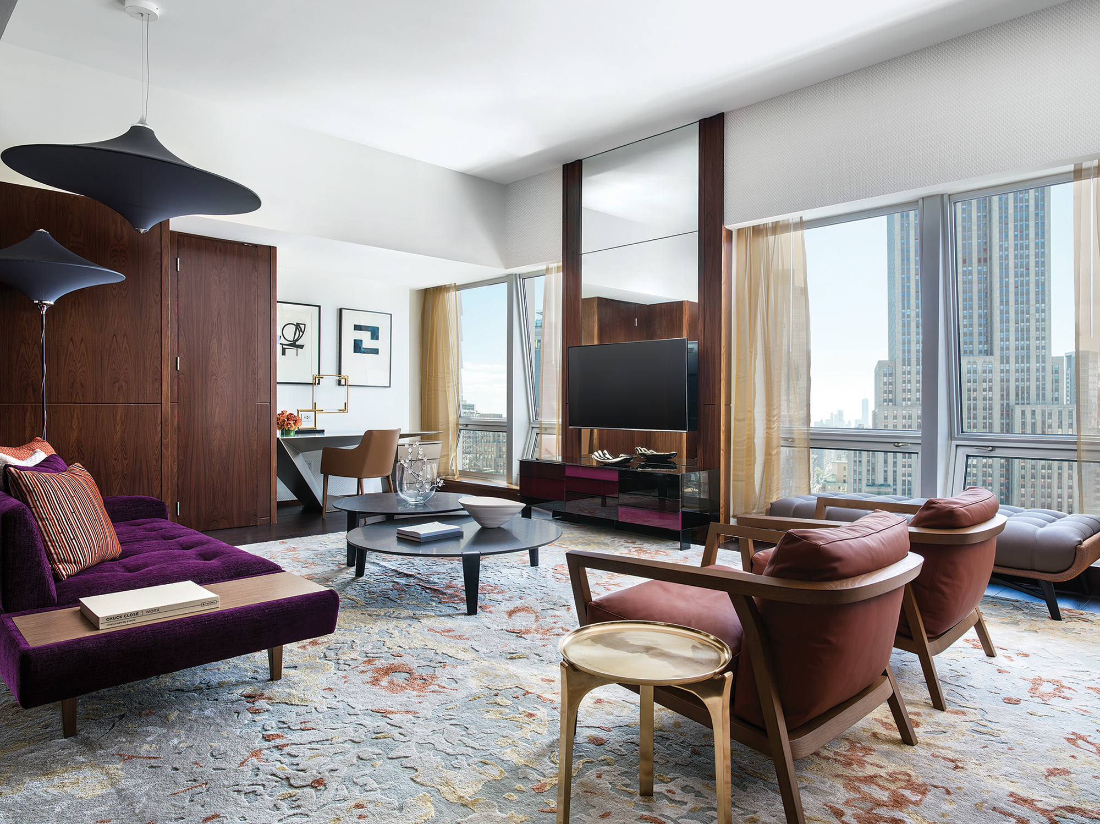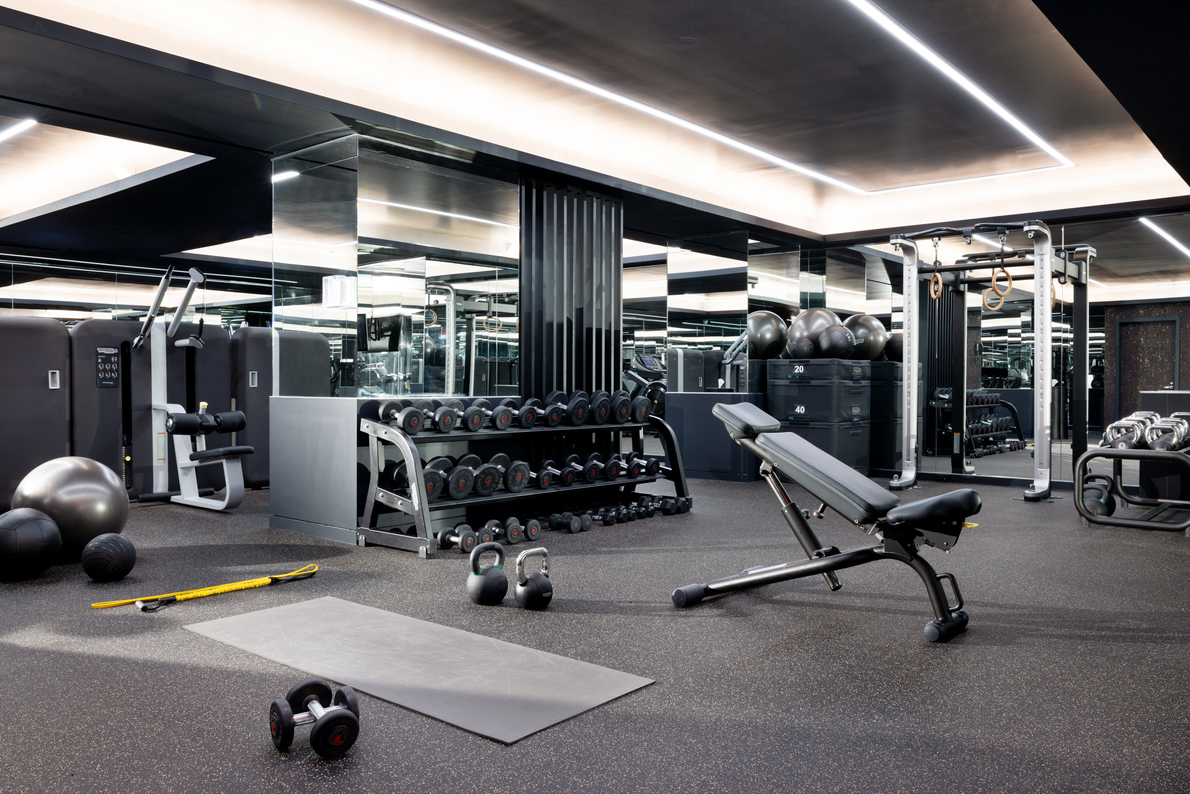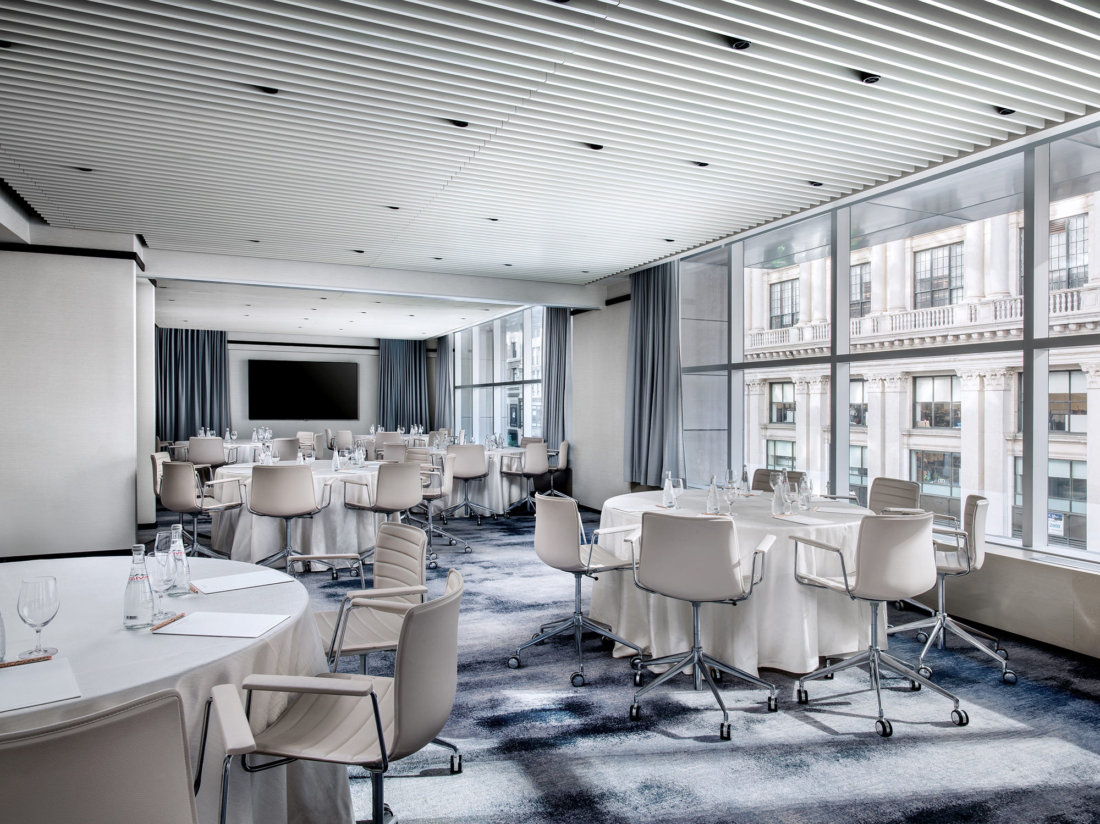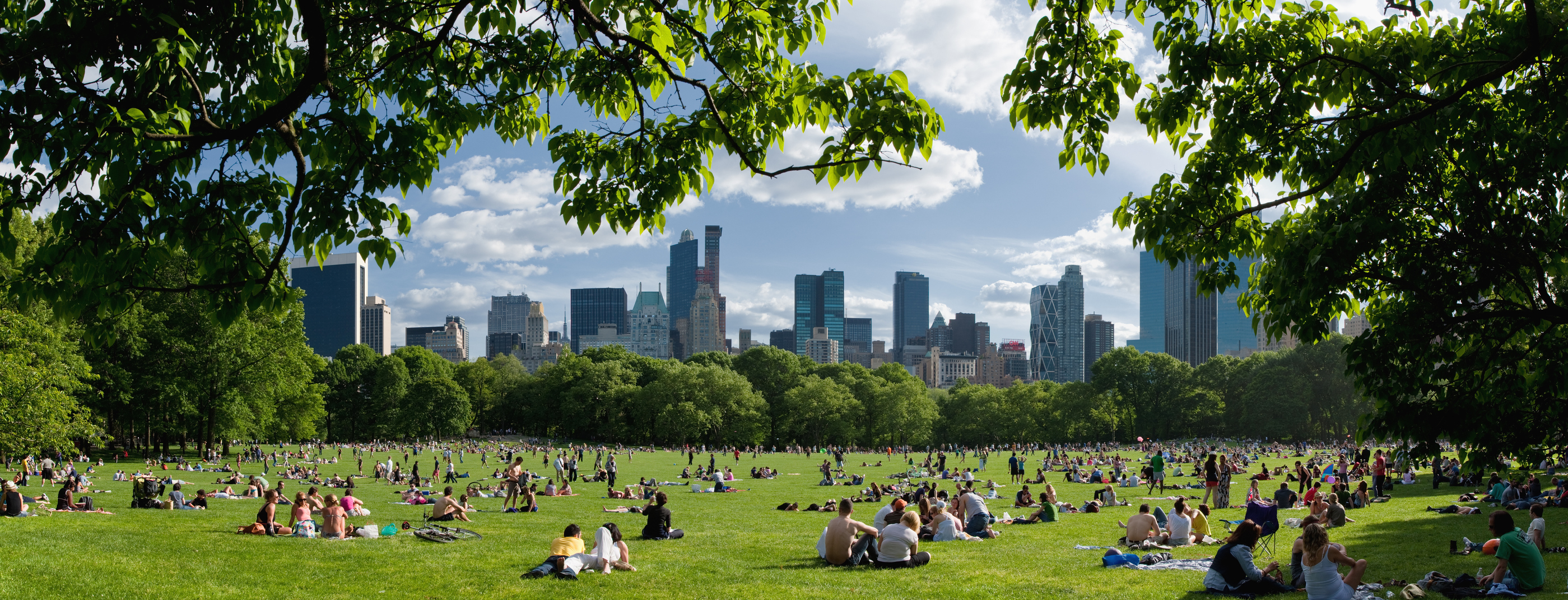Enjoy a luxurious hotel stay in the heart of New York, with state-of-the-art rooms and suites, thoughtful amenities, and dazzling views of the Manhattan skyline.
READ MORE
BROADWAY EAST
Our smallest boardroom is ideal for private meetings for up to 12 people, or can be used as office space while hosting a conference.
Broadway East is also ideal as a breakout room, featuring technology such as LED screen televisions, high-speed internet, and user-friendly capabilities for presentations.
CONTACT
1 (212) 613 8736
VENUE CAPACITY
| Venue Name and Dimensions | Ceiling Height (M) | Theatre Capacity | Classroom Capacity | Reception Capacity | Banquet Capacity | U-shaped Capacity |
|---|---|---|---|---|---|---|
|
BROADWAY EAST
( 5 m x 7 m
/
30 m²)
|
3.0 | 20 | 10 | 15 | 8 | 12 |
| Venue Name and Dimensions | Ceiling Height (FT) | Theatre Capacity | Classroom Capacity | Reception Capacity | Banquet Capacity | U-shaped Capacity |
|---|---|---|---|---|---|---|
|
BROADWAY EAST
( 16 ft x 22 ft
/
325 ft²)
|
9.5 | 20 | 10 | 15 | 8 | 12 |
|
BROADWAY EAST
5 m x 7 m
/
30 m²
|
|
|---|---|
| Ceiling Height (M) | 3.0 |
| Theatre Capacity | 20 |
| Classroom Capacity | 10 |
| Reception Capacity | 15 |
| Banquet Capacity | 8 |
| U-shaped Capacity | 12 |
|
BROADWAY EAST
16 ft x 22 ft
/
325 ft²
|
|
|---|---|
| Ceiling Height (FT) | 9.5 |
| Theatre Capacity | 20 |
| Classroom Capacity | 10 |
| Reception Capacity | 15 |
| Banquet Capacity | 8 |
| U-shaped Capacity | 12 |

/dine/private_dining_by_roux/TLLON_Wedding_Postillion_Dinner3.jpg)





