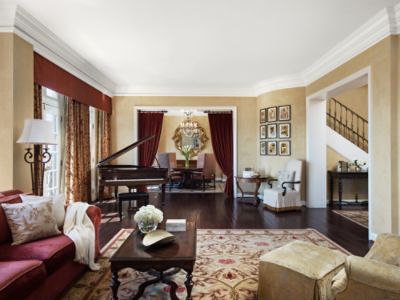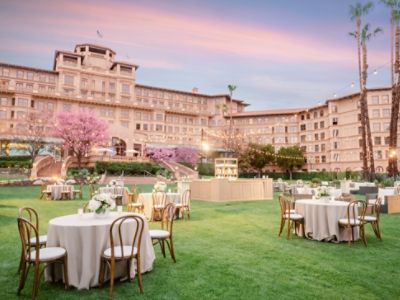From arts and culture to dining and shopping, experience the best things to do in Pasadena and beyond.
READ MORE
THE VIENNESE BALLROOM
Host an elegant affair at the historic Viennese Ballroom, filled with elegant decor and charming high arch ceilings.
The adjoining Viennese Terrace is a lovely setting for receptions or al fresco meals during your event.
CONTACT
| Venue Name and Dimensions | Ceiling Height (M) | Theatre Capacity | Classroom Capacity | Reception Capacity | Banquet Capacity | U-shaped Capacity |
|---|---|---|---|---|---|---|
|
THE VIENNESE BALLROOM
( 13 m x 30 m
/
378 m²)
|
8.0 | 360 | 160 | 450 | 270 | 90 |
| Venue Name and Dimensions | Ceiling Height (FT) | Theatre Capacity | Classroom Capacity | Reception Capacity | Banquet Capacity | U-shaped Capacity |
|---|---|---|---|---|---|---|
|
THE VIENNESE BALLROOM
( 43 ft x 95 ft
/
4085 ft²)
|
25.0 | 360 | 160 | 450 | 270 | 90 |
|
THE VIENNESE BALLROOM
13 m x 30 m
/
378 m²
|
|
|---|---|
| Ceiling Height (M) | 8.0 |
| Theatre Capacity | 360 |
| Classroom Capacity | 160 |
| Reception Capacity | 450 |
| Banquet Capacity | 270 |
| U-shaped Capacity | 90 |
|
THE VIENNESE BALLROOM
43 ft x 95 ft
/
4085 ft²
|
|
|---|---|
| Ceiling Height (FT) | 25.0 |
| Theatre Capacity | 360 |
| Classroom Capacity | 160 |
| Reception Capacity | 450 |
| Banquet Capacity | 270 |
| U-shaped Capacity | 90 |








