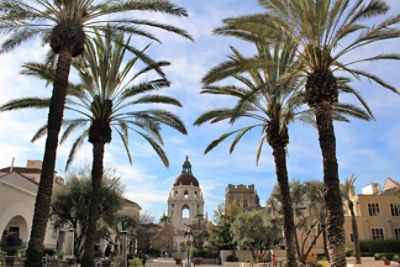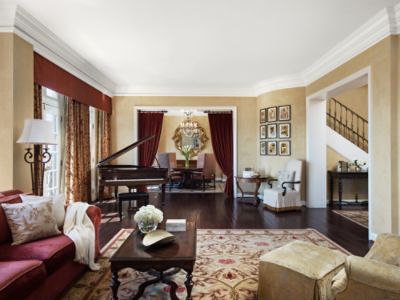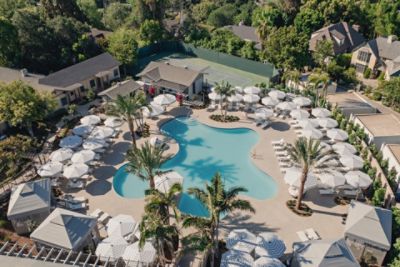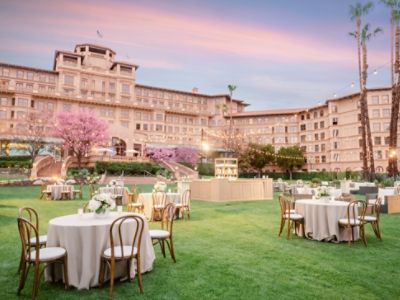From arts and culture to dining and shopping, experience the best things to do in Pasadena and beyond.
READ MORE
THE COURTYARD
Located at the center of the hotel, The Courtyard features lush greenery and a pond with a trickling fountain. Enjoy an al fresco lunch or happy hour cocktails in this casual outdoor space.
CONTACT
| Venue Name and Dimensions | Ceiling Height (M) | Theatre Capacity | Classroom Capacity | Reception Capacity | Banquet Capacity | U-shaped Capacity |
|---|---|---|---|---|---|---|
|
THE COURTYARD
( 14 m x 8 m
/
115 m²)
|
- | 100 | - | 150 | 80 | - |
| Venue Name and Dimensions | Ceiling Height (FT) | Theatre Capacity | Classroom Capacity | Reception Capacity | Banquet Capacity | U-shaped Capacity |
|---|---|---|---|---|---|---|
|
THE COURTYARD
( 46 ft x 27 ft
/
1242 ft²)
|
- | 100 | - | 150 | 80 | - |
|
THE COURTYARD
14 m x 8 m
/
115 m²
|
|
|---|---|
| Ceiling Height (M) | - |
| Theatre Capacity | 100 |
| Classroom Capacity | - |
| Reception Capacity | 150 |
| Banquet Capacity | 80 |
| U-shaped Capacity | - |
|
THE COURTYARD
46 ft x 27 ft
/
1242 ft²
|
|
|---|---|
| Ceiling Height (FT) | - |
| Theatre Capacity | 100 |
| Classroom Capacity | - |
| Reception Capacity | 150 |
| Banquet Capacity | 80 |
| U-shaped Capacity | - |







