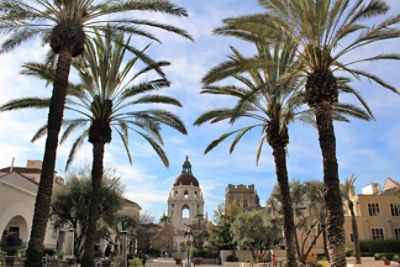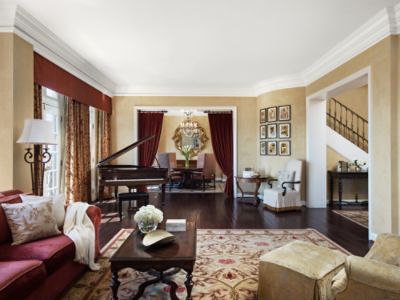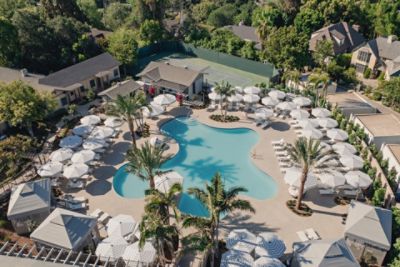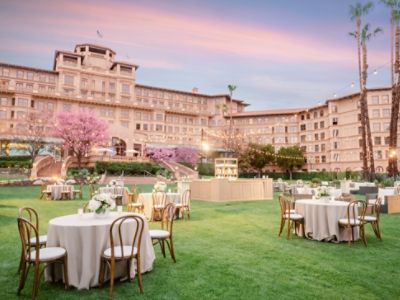From arts and culture to dining and shopping, experience the best things to do in Pasadena and beyond.
READ MORE
THE PROMENADE
With a foyer perfect for registration and coffee breaks, The Promenade's exquisite comfort and elegance are well-suited for smaller group meetings or events.
CONTACT
| Venue Name and Dimensions | Ceiling Height (M) | Theatre Capacity | Classroom Capacity | Reception Capacity | Banquet Capacity | U-shaped Capacity |
|---|---|---|---|---|---|---|
|
THE PROMENADE
( 7 m x 13 m
/
94 m²)
|
4.0 | 90 | 36 | 80 | 60 | 30 |
| Venue Name and Dimensions | Ceiling Height (FT) | Theatre Capacity | Classroom Capacity | Reception Capacity | Banquet Capacity | U-shaped Capacity |
|---|---|---|---|---|---|---|
|
THE PROMENADE
( 24 ft x 42 ft
/
1008 ft²)
|
12.0 | 90 | 36 | 80 | 60 | 30 |
|
THE PROMENADE
7 m x 13 m
/
94 m²
|
|
|---|---|
| Ceiling Height (M) | 4.0 |
| Theatre Capacity | 90 |
| Classroom Capacity | 36 |
| Reception Capacity | 80 |
| Banquet Capacity | 60 |
| U-shaped Capacity | 30 |
|
THE PROMENADE
24 ft x 42 ft
/
1008 ft²
|
|
|---|---|
| Ceiling Height (FT) | 12.0 |
| Theatre Capacity | 90 |
| Classroom Capacity | 36 |
| Reception Capacity | 80 |
| Banquet Capacity | 60 |
| U-shaped Capacity | 30 |







