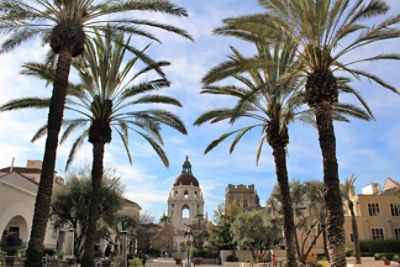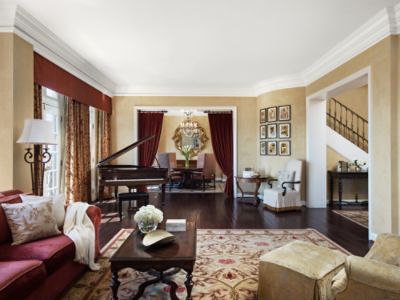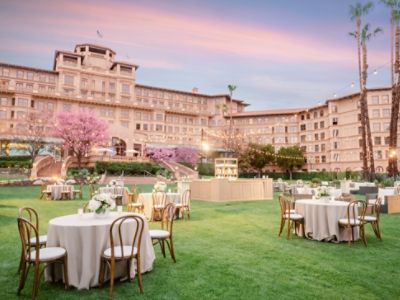From arts and culture to dining and shopping, experience the best things to do in Pasadena and beyond.
READ MORE
THE PLAZA
Host fuss-free breakout sessions or small meetings at The Plaza.
This elegant meeting room features windows that open to let in fresh air and natural light.
CONTACT
| Venue Name and Dimensions | Ceiling Height (M) | Theatre Capacity | Classroom Capacity | Reception Capacity | Banquet Capacity | U-shaped Capacity |
|---|---|---|---|---|---|---|
|
THE PLAZA
( 8 m x 9 m
/
70 m²)
|
3.0 | 70 | 30 | 50 | 50 | 30 |
| Venue Name and Dimensions | Ceiling Height (FT) | Theatre Capacity | Classroom Capacity | Reception Capacity | Banquet Capacity | U-shaped Capacity |
|---|---|---|---|---|---|---|
|
THE PLAZA
( 25 ft x 30 ft
/
750 ft²)
|
9.0 | 70 | 30 | 50 | 50 | 30 |
|
THE PLAZA
8 m x 9 m
/
70 m²
|
|
|---|---|
| Ceiling Height (M) | 3.0 |
| Theatre Capacity | 70 |
| Classroom Capacity | 30 |
| Reception Capacity | 50 |
| Banquet Capacity | 50 |
| U-shaped Capacity | 30 |
|
THE PLAZA
25 ft x 30 ft
/
750 ft²
|
|
|---|---|
| Ceiling Height (FT) | 9.0 |
| Theatre Capacity | 70 |
| Classroom Capacity | 30 |
| Reception Capacity | 50 |
| Banquet Capacity | 50 |
| U-shaped Capacity | 30 |







