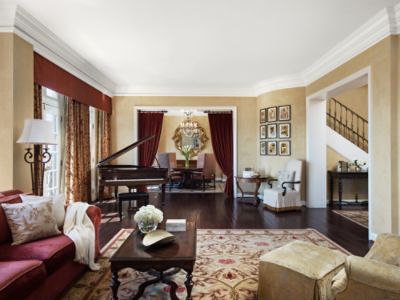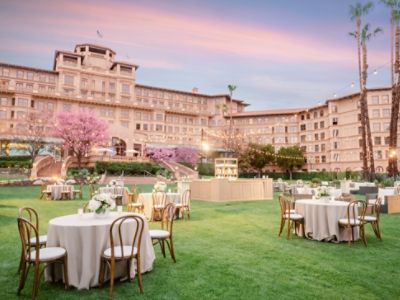From arts and culture to dining and shopping, experience the best things to do in Pasadena and beyond.
READ MORE
THE HUNTINGTON BALLROOM SALON I, II OR III
For breakouts, smaller meetings or intimate meals, The Huntington Ballroom can be reconfigured into three separate salons — allowing more flexibility for you and your attendees.
CONTACT
| Venue Name and Dimensions | Ceiling Height (M) | Theatre Capacity | Classroom Capacity | Reception Capacity | Banquet Capacity | U-shaped Capacity |
|---|---|---|---|---|---|---|
|
THE HUNTINGTON BALLROOM SALON I, II, or III
( 26 m x 13 m
/
347 m²)
|
5.0 | 350 | 140 | 400 | 250 | 80 |
| Venue Name and Dimensions | Ceiling Height (FT) | Theatre Capacity | Classroom Capacity | Reception Capacity | Banquet Capacity | U-shaped Capacity |
|---|---|---|---|---|---|---|
|
THE HUNTINGTON BALLROOM SALON I, II, or III
( 85 ft x 44 ft
/
3740 ft²)
|
12.0 | 350 | 140 | 400 | 250 | 80 |
|
THE HUNTINGTON BALLROOM SALON I, II, or III
26 m x 13 m
/
347 m²
|
|
|---|---|
| Ceiling Height (M) | 5.0 |
| Theatre Capacity | 350 |
| Classroom Capacity | 140 |
| Reception Capacity | 400 |
| Banquet Capacity | 250 |
| U-shaped Capacity | 80 |
|
THE HUNTINGTON BALLROOM SALON I, II, or III
85 ft x 44 ft
/
3740 ft²
|
|
|---|---|
| Ceiling Height (FT) | 12.0 |
| Theatre Capacity | 350 |
| Classroom Capacity | 140 |
| Reception Capacity | 400 |
| Banquet Capacity | 250 |
| U-shaped Capacity | 80 |








