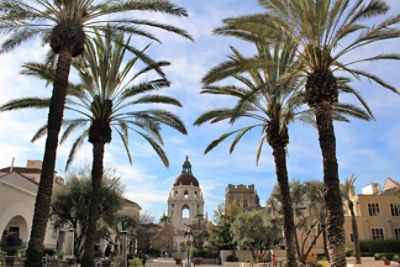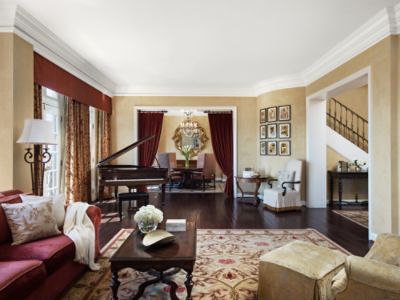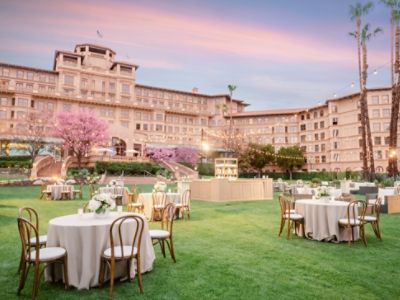From arts and culture to dining and shopping, experience the best things to do in Pasadena and beyond.
READ MORE
THE HUNTINGTON BALLROOM
The Huntington Ballroom and adjoining foyer provide a versatile and grand setting for your event.
The largest of our historic ballrooms, this gorgeous space features easy load-in access, car drive-through capability and sound-proof walls.
CONTACT
| Venue Name and Dimensions | Ceiling Height (M) | Theatre Capacity | Classroom Capacity | Reception Capacity | Banquet Capacity | U-shaped Capacity |
|---|---|---|---|---|---|---|
|
THE HUNTINGTON BALLROOM
( 26 m x 37 m
/
1042 m²)
|
5.0 | 1000 | 420 | 1000 | 750 | - |
| Venue Name and Dimensions | Ceiling Height (FT) | Theatre Capacity | Classroom Capacity | Reception Capacity | Banquet Capacity | U-shaped Capacity |
|---|---|---|---|---|---|---|
|
THE HUNTINGTON BALLROOM
( 85 ft x 132 ft
/
11220 ft²)
|
17.0 | 1000 | 420 | 1000 | 750 | - |
|
THE HUNTINGTON BALLROOM
26 m x 37 m
/
1042 m²
|
|
|---|---|
| Ceiling Height (M) | 5.0 |
| Theatre Capacity | 1000 |
| Classroom Capacity | 420 |
| Reception Capacity | 1000 |
| Banquet Capacity | 750 |
| U-shaped Capacity | - |
|
THE HUNTINGTON BALLROOM
85 ft x 132 ft
/
11220 ft²
|
|
|---|---|
| Ceiling Height (FT) | 17.0 |
| Theatre Capacity | 1000 |
| Classroom Capacity | 420 |
| Reception Capacity | 1000 |
| Banquet Capacity | 750 |
| U-shaped Capacity | - |







