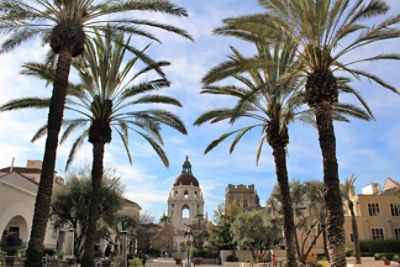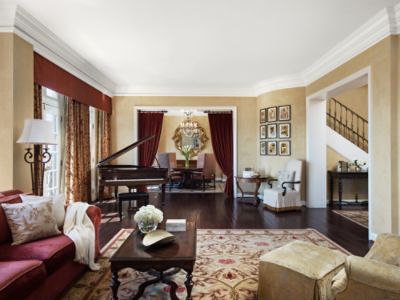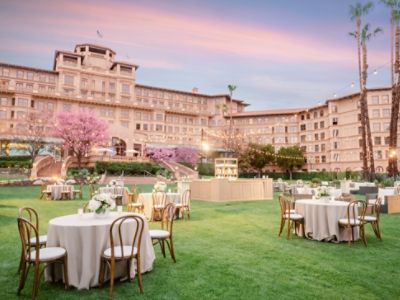From arts and culture to dining and shopping, experience the best things to do in Pasadena and beyond.
READ MORE
THE GEORGIAN BALLROOM
With stained glass windows, golden guild-vaulted ceilings and Flemish art, The Georgian Ballroom boasts over a century of historic charm.
This beautiful space is an elegant setting for both corporate events and intimate private dining.
CONTACT
| Venue Name and Dimensions | Ceiling Height (M) | Theatre Capacity | Classroom Capacity | Reception Capacity | Banquet Capacity | U-shaped Capacity |
|---|---|---|---|---|---|---|
|
THE GEORGIAN BALLROOM
( 14 m x 18 m
/
242 m²)
|
8.0 | 255 | 100 | 200 | 180 | 60 |
| Venue Name and Dimensions | Ceiling Height (FT) | Theatre Capacity | Classroom Capacity | Reception Capacity | Banquet Capacity | U-shaped Capacity |
|---|---|---|---|---|---|---|
|
THE GEORGIAN BALLROOM
( 45 ft x 58 ft
/
2610 ft²)
|
25.0 | 255 | 100 | 200 | 180 | 60 |
|
THE GEORGIAN BALLROOM
14 m x 18 m
/
242 m²
|
|
|---|---|
| Ceiling Height (M) | 8.0 |
| Theatre Capacity | 255 |
| Classroom Capacity | 100 |
| Reception Capacity | 200 |
| Banquet Capacity | 180 |
| U-shaped Capacity | 60 |
|
THE GEORGIAN BALLROOM
45 ft x 58 ft
/
2610 ft²
|
|
|---|---|
| Ceiling Height (FT) | 25.0 |
| Theatre Capacity | 255 |
| Classroom Capacity | 100 |
| Reception Capacity | 200 |
| Banquet Capacity | 180 |
| U-shaped Capacity | 60 |









