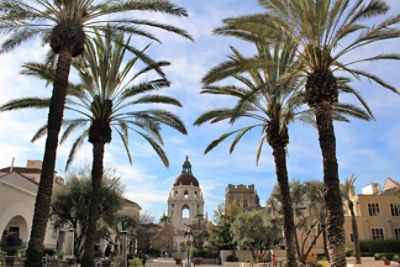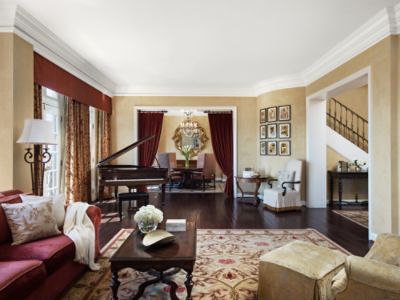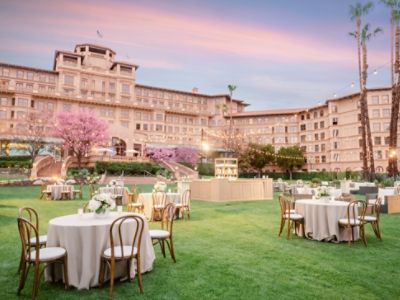From arts and culture to dining and shopping, experience the best things to do in Pasadena and beyond.
READ MORE
THE COLONNADE
Conveniently located next to The Plaza and The Pavilion meeting venues, The Colonnade is in an ideal spot as a small meeting room, breakout room or office.
The space also allows convenient load-in access for events.
CONTACT
| Venue Name and Dimensions | Ceiling Height (M) | Theatre Capacity | Classroom Capacity | Reception Capacity | Banquet Capacity | U-shaped Capacity |
|---|---|---|---|---|---|---|
|
THE COLONNADE
( 8 m x 9 m
/
72 m²)
|
3.0 | 70 | 30 | 50 | 50 | 25 |
| Venue Name and Dimensions | Ceiling Height (FT) | Theatre Capacity | Classroom Capacity | Reception Capacity | Banquet Capacity | U-shaped Capacity |
|---|---|---|---|---|---|---|
|
THE COLONNADE
( 26 ft x 30 ft
/
780 ft²)
|
9.0 | 70 | 30 | 50 | 50 | 25 |
|
THE COLONNADE
8 m x 9 m
/
72 m²
|
|
|---|---|
| Ceiling Height (M) | 3.0 |
| Theatre Capacity | 70 |
| Classroom Capacity | 30 |
| Reception Capacity | 50 |
| Banquet Capacity | 50 |
| U-shaped Capacity | 25 |
|
THE COLONNADE
26 ft x 30 ft
/
780 ft²
|
|
|---|---|
| Ceiling Height (FT) | 9.0 |
| Theatre Capacity | 70 |
| Classroom Capacity | 30 |
| Reception Capacity | 50 |
| Banquet Capacity | 50 |
| U-shaped Capacity | 25 |







