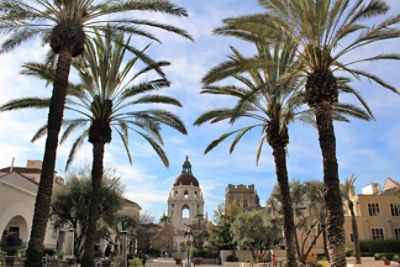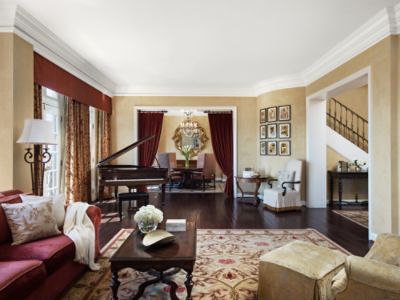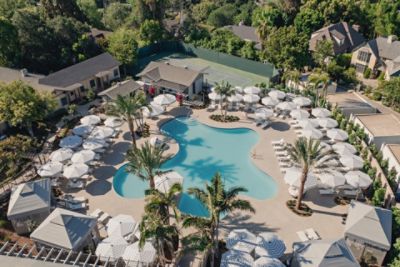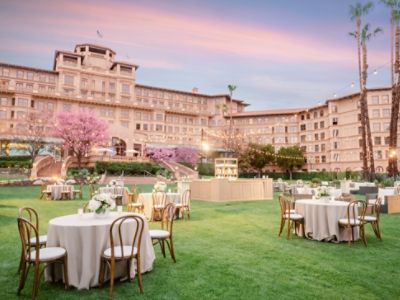From arts and culture to dining and shopping, experience the best things to do in Pasadena and beyond.
READ MORE
THE BOARDROOM
This sophisticated meeting room is perfect for small groups, with windows for natural light and a foyer for meal, snack or bar set-ups.
CONTACT
| Venue Name and Dimensions | Ceiling Height (M) | Theatre Capacity | Classroom Capacity | Reception Capacity | Banquet Capacity | U-shaped Capacity |
|---|---|---|---|---|---|---|
|
THE BOARDROOM
( 5 m x 8 m
/
40 m²)
|
4.0 | - | - | - | - | - |
| Venue Name and Dimensions | Ceiling Height (FT) | Theatre Capacity | Classroom Capacity | Reception Capacity | Banquet Capacity | U-shaped Capacity |
|---|---|---|---|---|---|---|
|
THE BOARDROOM
( 17 ft x 26 ft
/
442 ft²)
|
12.0 | - | - | - | - | - |
|
THE BOARDROOM
5 m x 8 m
/
40 m²
|
|
|---|---|
| Ceiling Height (M) | 4.0 |
| Theatre Capacity | - |
| Classroom Capacity | - |
| Reception Capacity | - |
| Banquet Capacity | - |
| U-shaped Capacity | - |
|
THE BOARDROOM
17 ft x 26 ft
/
442 ft²
|
|
|---|---|
| Ceiling Height (FT) | 12.0 |
| Theatre Capacity | - |
| Classroom Capacity | - |
| Reception Capacity | - |
| Banquet Capacity | - |
| U-shaped Capacity | - |







