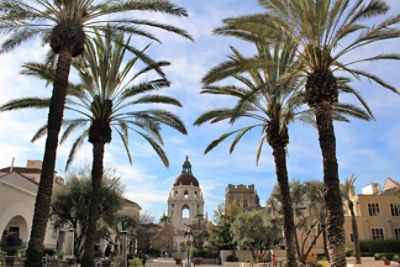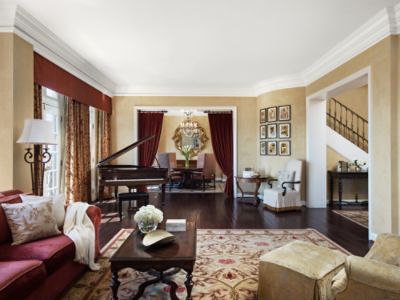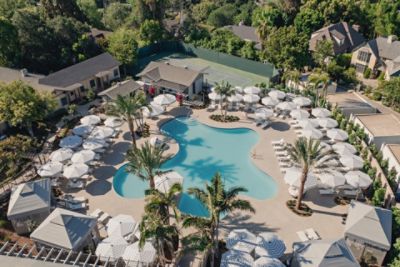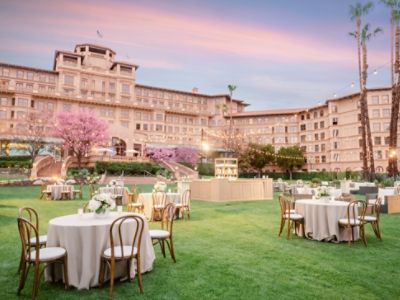From arts and culture to dining and shopping, experience the best things to do in Pasadena and beyond.
READ MORE
THE AMBASSADOR
Located on the mezzanine level, The Ambassador is a scenic space for private dining or small meetings. The room features wide windows that open, offering spectacular views of the hotel's flowers and grand fountain.
CONTACT
| Venue Name and Dimensions | Ceiling Height (M) | Theatre Capacity | Classroom Capacity | Reception Capacity | Banquet Capacity | U-shaped Capacity |
|---|---|---|---|---|---|---|
|
THE AMBASSADOR
( 7 m x 9 m
/
63 m²)
|
3.0 | 70 | 30 | 50 | 50 | 30 |
| Venue Name and Dimensions | Ceiling Height (FT) | Theatre Capacity | Classroom Capacity | Reception Capacity | Banquet Capacity | U-shaped Capacity |
|---|---|---|---|---|---|---|
|
THE AMBASSADOR
( 22 ft x 31 ft
/
682 ft²)
|
10.0 | 70 | 30 | 50 | 50 | 30 |
|
THE AMBASSADOR
7 m x 9 m
/
63 m²
|
|
|---|---|
| Ceiling Height (M) | 3.0 |
| Theatre Capacity | 70 |
| Classroom Capacity | 30 |
| Reception Capacity | 50 |
| Banquet Capacity | 50 |
| U-shaped Capacity | 30 |
|
THE AMBASSADOR
22 ft x 31 ft
/
682 ft²
|
|
|---|---|
| Ceiling Height (FT) | 10.0 |
| Theatre Capacity | 70 |
| Classroom Capacity | 30 |
| Reception Capacity | 50 |
| Banquet Capacity | 50 |
| U-shaped Capacity | 30 |






