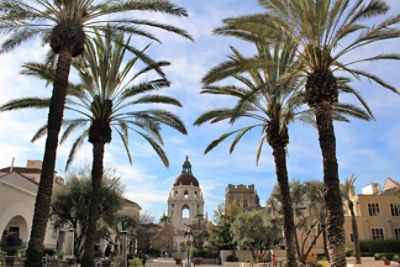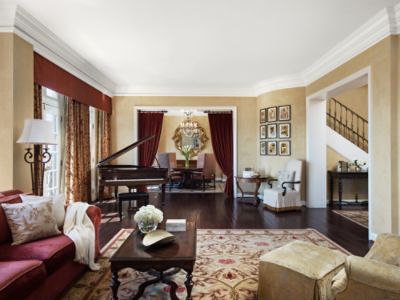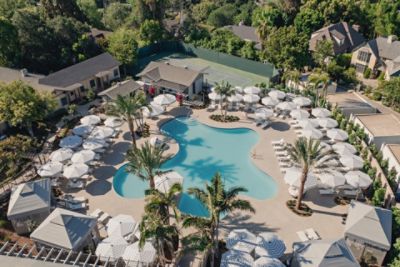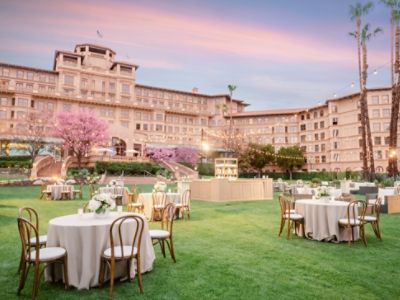From arts and culture to dining and shopping, experience the best things to do in Pasadena and beyond.
READ MORE
HORSESHOE GARDEN
Originally the hotel’s main entrance, the Horseshoe Garden is now a spectacular enclave dotted with colorful blooms, swaying palm trees and lush greenery.
This lovely outdoor space is now an ideal location for al fresco meals and group activities.
CONTACT
| Venue Name and Dimensions | Ceiling Height (M) | Theatre Capacity | Classroom Capacity | Reception Capacity | Banquet Capacity | U-shaped Capacity |
|---|---|---|---|---|---|---|
|
HORSESHOE GARDEN
( 0 m x 0 m
/
1068 m²)
|
- | 1500 | - | 800 | 600 | - |
| Venue Name and Dimensions | Ceiling Height (FT) | Theatre Capacity | Classroom Capacity | Reception Capacity | Banquet Capacity | U-shaped Capacity |
|---|---|---|---|---|---|---|
|
HORSESHOE GARDEN
( 0 ft x 0 ft
/
11500 ft²)
|
- | 1500 | - | 800 | 600 | - |
|
HORSESHOE GARDEN
0 m x 0 m
/
1068 m²
|
|
|---|---|
| Ceiling Height (M) | - |
| Theatre Capacity | 1500 |
| Classroom Capacity | - |
| Reception Capacity | 800 |
| Banquet Capacity | 600 |
| U-shaped Capacity | - |
|
HORSESHOE GARDEN
0 ft x 0 ft
/
11500 ft²
|
|
|---|---|
| Ceiling Height (FT) | - |
| Theatre Capacity | 1500 |
| Classroom Capacity | - |
| Reception Capacity | 800 |
| Banquet Capacity | 600 |
| U-shaped Capacity | - |







