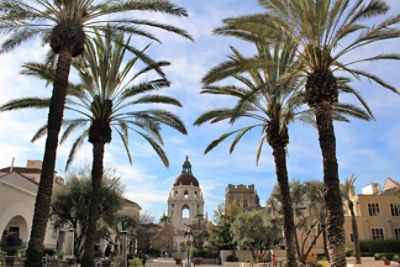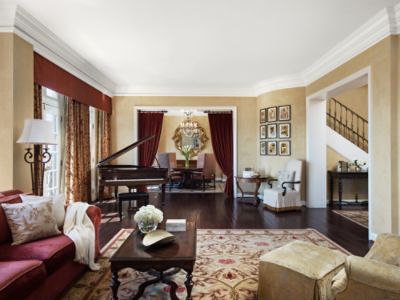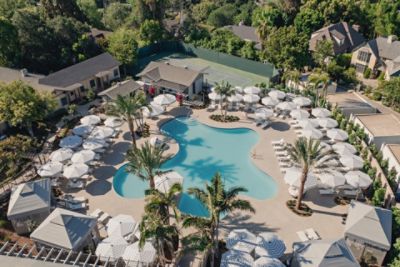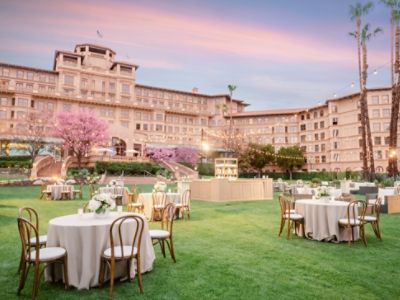From arts and culture to dining and shopping, experience the best things to do in Pasadena and beyond.
READ MORE
CLARA VISTA BOARDROOM
Located in the charming Clara Vista Cottage, the Clara Vista Boardroom is a tranquil haven for meetings. This stunning space features Spanish decor, with elegant wrought iron chandeliers and Italian leather executive chairs.
CONTACT
| Venue Name and Dimensions | Ceiling Height (M) | Theatre Capacity | Classroom Capacity | Reception Capacity | Banquet Capacity | U-shaped Capacity |
|---|---|---|---|---|---|---|
|
CLARA VISTA BOARDROOM
( 5 m x 8 m
/
44 m²)
|
4.0 | - | - | - | - | - |
| Venue Name and Dimensions | Ceiling Height (FT) | Theatre Capacity | Classroom Capacity | Reception Capacity | Banquet Capacity | U-shaped Capacity |
|---|---|---|---|---|---|---|
|
CLARA VISTA BOARDROOM
( 17 ft x 28 ft
/
476 ft²)
|
12.0 | - | - | - | - | - |
|
CLARA VISTA BOARDROOM
5 m x 8 m
/
44 m²
|
|
|---|---|
| Ceiling Height (M) | 4.0 |
| Theatre Capacity | - |
| Classroom Capacity | - |
| Reception Capacity | - |
| Banquet Capacity | - |
| U-shaped Capacity | - |
|
CLARA VISTA BOARDROOM
17 ft x 28 ft
/
476 ft²
|
|
|---|---|
| Ceiling Height (FT) | 12.0 |
| Theatre Capacity | - |
| Classroom Capacity | - |
| Reception Capacity | - |
| Banquet Capacity | - |
| U-shaped Capacity | - |







