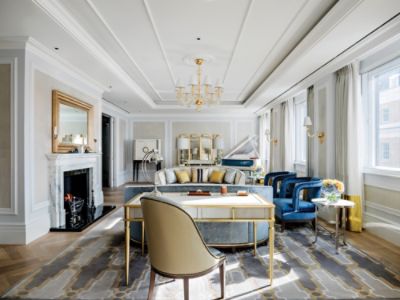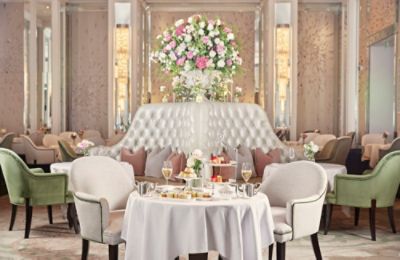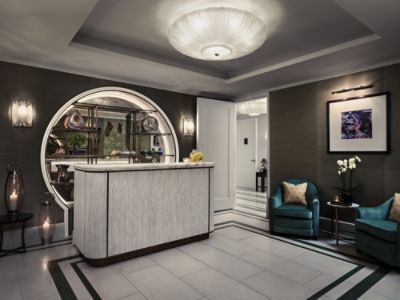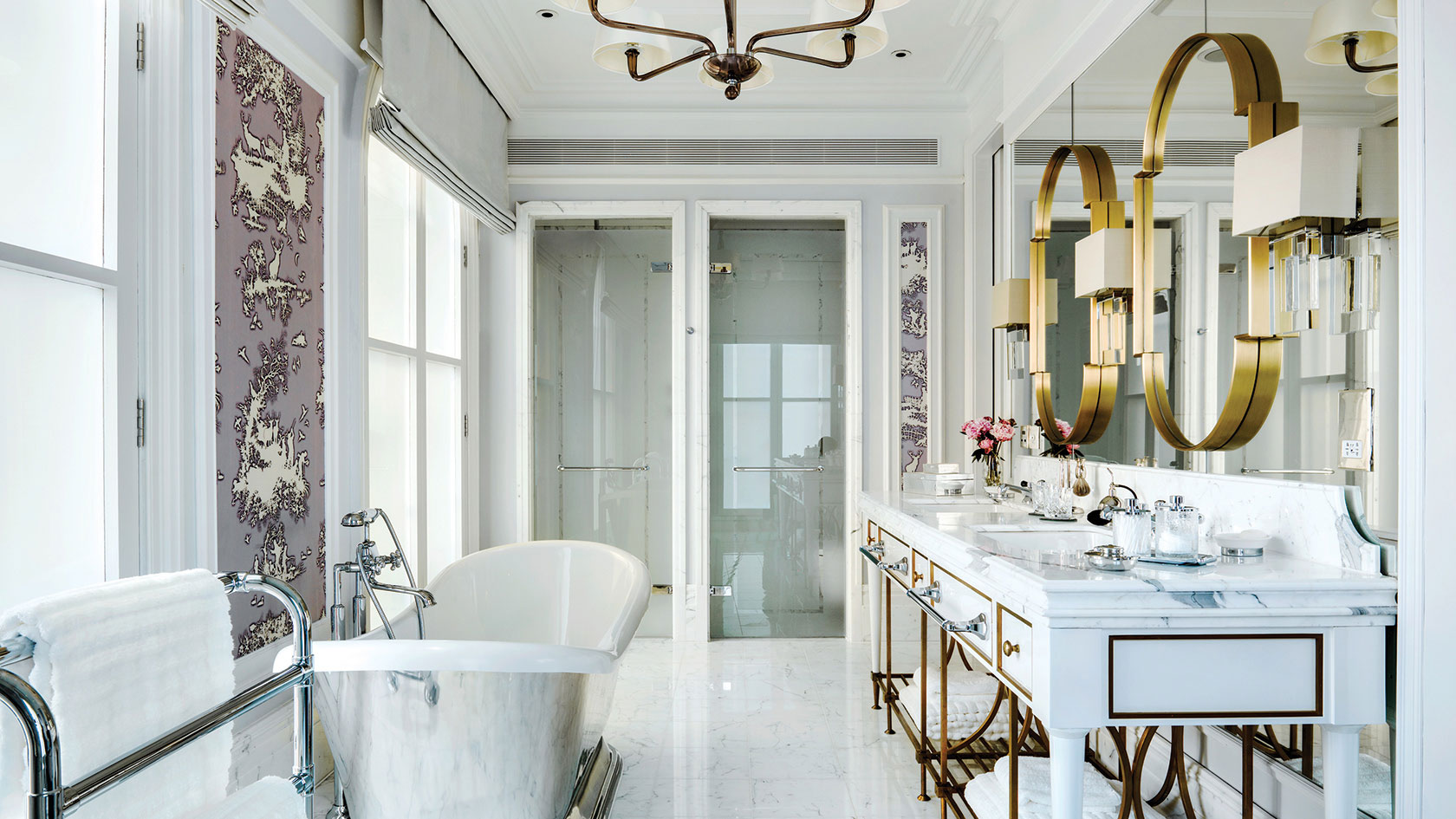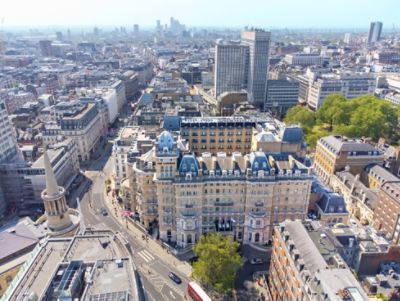Discover the quintessential British hotel stay in our stylish and refined rooms and suites, where modern conveniences blend seamlessly with timeless elegance.
READ MORE
THE PORTLAND FOYER
Our elegant Portland Foyer, located just next to the Grand Ballroom is an incredibly versatile space, that can be transformed to suit any type of event. This spacious foyer can be used as a pre-function area to entertain your guests with cocktails and canapés before moving into the adjoining Grand Ballroom. Alternatively, the Portland Foyer can be use on its own, perfect for dining and celebrating. Regardless of your type of celebration, the space can be adjusted to suit your special day.
CONTACT
VENUE CAPACITY
| Venue Name and Dimensions | Ceiling Height (M) | Theatre Capacity | Classroom Capacity | Reception Capacity | Banquet Capacity | U-shaped Capacity |
|---|---|---|---|---|---|---|
|
THE PORTLAND FOYER
( 21 m x 13 m
/
266 m²)
|
2.3 | 110 | 60 | 250 | 120 | 45 |
| Venue Name and Dimensions | Ceiling Height (FT) | Theatre Capacity | Classroom Capacity | Reception Capacity | Banquet Capacity | U-shaped Capacity |
|---|---|---|---|---|---|---|
|
THE PORTLAND FOYER
( 67 ft x 43 ft
/
2863 ft²)
|
8.0 | 110 | 60 | 250 | 120 | 45 |
|
THE PORTLAND FOYER
21 m x 13 m
/
266 m²
|
|
|---|---|
| Ceiling Height (M) | 2.3 |
| Theatre Capacity | 110 |
| Classroom Capacity | 60 |
| Reception Capacity | 250 |
| Banquet Capacity | 120 |
| U-shaped Capacity | 45 |
|
THE PORTLAND FOYER
67 ft x 43 ft
/
2863 ft²
|
|
|---|---|
| Ceiling Height (FT) | 8.0 |
| Theatre Capacity | 110 |
| Classroom Capacity | 60 |
| Reception Capacity | 250 |
| Banquet Capacity | 120 |
| U-shaped Capacity | 45 |
