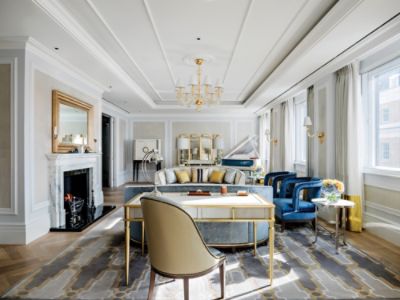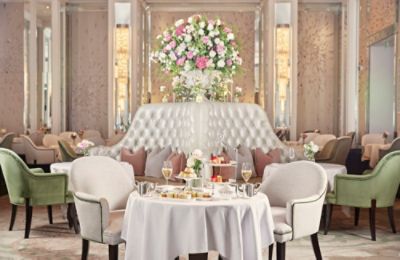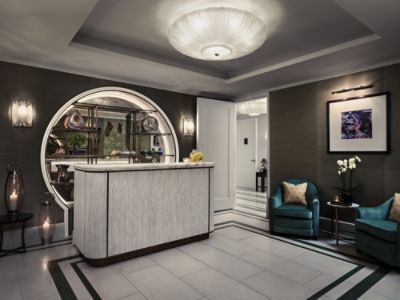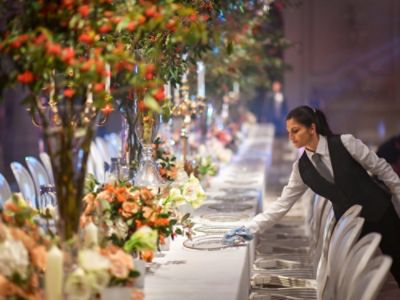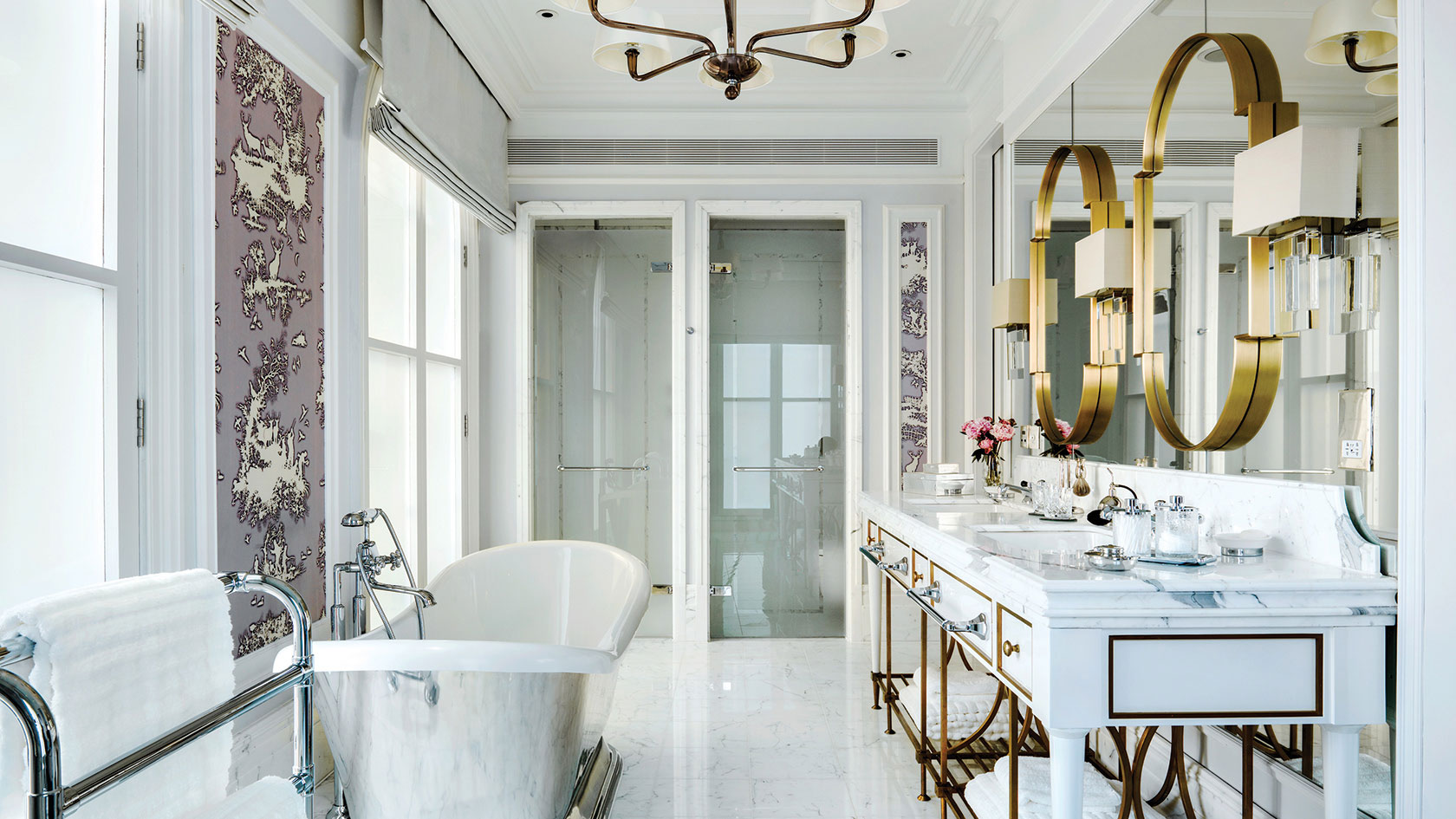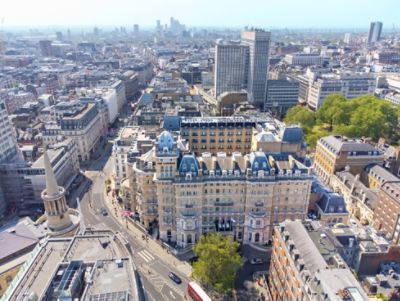Discover the quintessential British hotel stay in our stylish and refined rooms and suites, where modern conveniences blend seamlessly with timeless elegance.
READ MORE
THE MARYLEBONE
The Marylebone is a large space that is widely flexible for a variety of different events, and can be adapted to fit you and your guests needs on your special day. With a reception capacity of 60 guests, a banquet capacity of 70 guests and plenty of natural light, this space is the perfect atmosphere for celebrating in style. Guests can also use the available partitions to split the room, according to their needs.
CONTACT
VENUE CAPACITY
| Venue Name and Dimensions | Ceiling Height (M) | Theatre Capacity | Classroom Capacity | Reception Capacity | Banquet Capacity | U-shaped Capacity |
|---|---|---|---|---|---|---|
|
THE MARYLEBONE
( 8 m x 10 m
/
83 m²)
|
2.6 | 70 | 30 | 70 | 70 | 20 |
| Venue Name and Dimensions | Ceiling Height (FT) | Theatre Capacity | Classroom Capacity | Reception Capacity | Banquet Capacity | U-shaped Capacity |
|---|---|---|---|---|---|---|
|
THE MARYLEBONE
( 26 ft x 33 ft
/
893 ft²)
|
8.5 | 70 | 30 | 70 | 70 | 20 |
|
THE MARYLEBONE
8 m x 10 m
/
83 m²
|
|
|---|---|
| Ceiling Height (M) | 2.6 |
| Theatre Capacity | 70 |
| Classroom Capacity | 30 |
| Reception Capacity | 70 |
| Banquet Capacity | 70 |
| U-shaped Capacity | 20 |
|
THE MARYLEBONE
26 ft x 33 ft
/
893 ft²
|
|
|---|---|
| Ceiling Height (FT) | 8.5 |
| Theatre Capacity | 70 |
| Classroom Capacity | 30 |
| Reception Capacity | 70 |
| Banquet Capacity | 70 |
| U-shaped Capacity | 20 |
