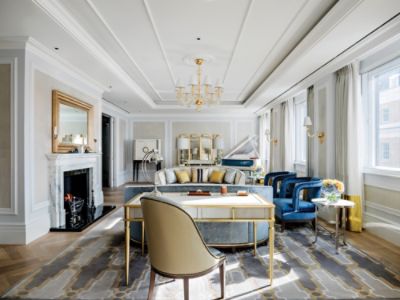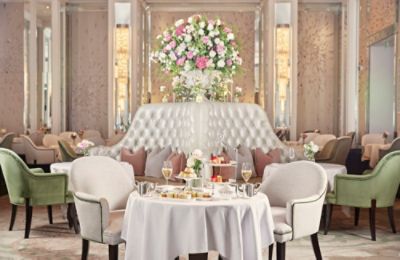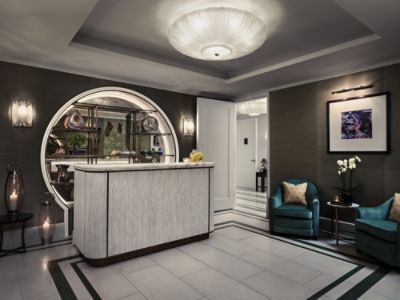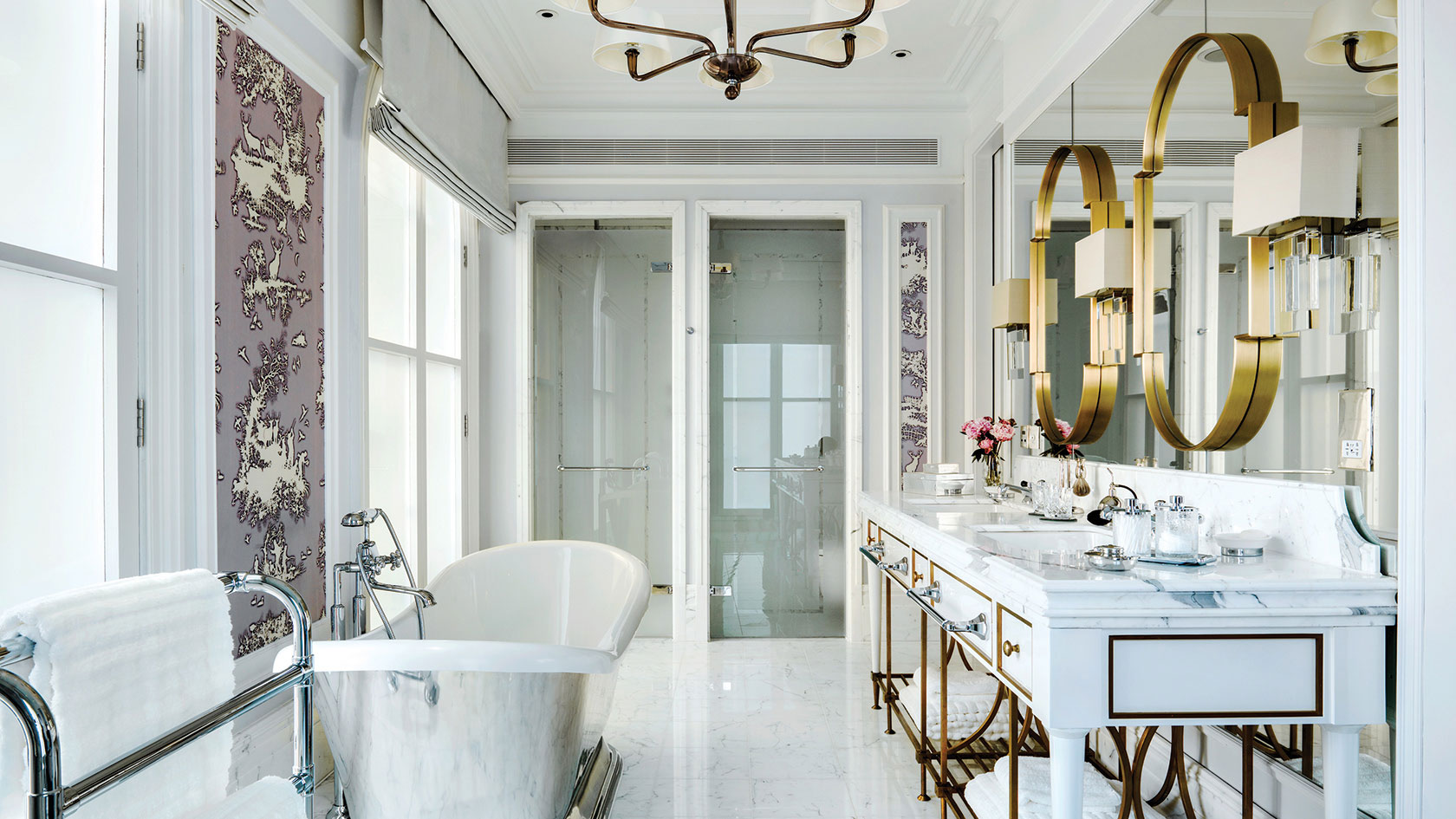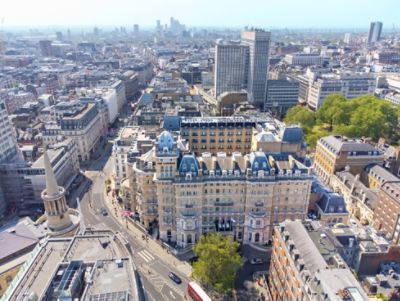Discover the quintessential British hotel stay in our stylish and refined rooms and suites, where modern conveniences blend seamlessly with timeless elegance.
READ MORE
THE GRAND BALLROOM
Our spectacular, Grade II listed Grand Ballroom is a historic venue that has seen over 155 years of lavish celebrations.
Meticulously restored to preserve its sparkling chandeliers and dramatic renaissance pillars, the Grand Ballroom sets the stage for a magical celebration. Enjoy the privacy of the outdoor adjoining Courtyard Garden for reception drinks during the warmer months, followed by a fun-filled dinner dance with all your loved ones
CONTACT
VENUE CAPACITY
| Venue Name and Dimensions | Ceiling Height (M) | Theatre Capacity | Classroom Capacity | Reception Capacity | Banquet Capacity | U-shaped Capacity |
|---|---|---|---|---|---|---|
|
THE GRAND BALLROOM
( 31 m x 13 m
/
364 m²)
|
6.0 | 275 | 144 | 375 | 250 | 83 |
| Venue Name and Dimensions | Ceiling Height (FT) | Theatre Capacity | Classroom Capacity | Reception Capacity | Banquet Capacity | U-shaped Capacity |
|---|---|---|---|---|---|---|
|
THE GRAND BALLROOM
( 90 ft x 40 ft
/
3918 ft²)
|
19.6 | 275 | 144 | 375 | 250 | 83 |
|
THE GRAND BALLROOM
31 m x 13 m
/
364 m²
|
|
|---|---|
| Ceiling Height (M) | 6.0 |
| Theatre Capacity | 275 |
| Classroom Capacity | 144 |
| Reception Capacity | 375 |
| Banquet Capacity | 250 |
| U-shaped Capacity | 83 |
|
THE GRAND BALLROOM
90 ft x 40 ft
/
3918 ft²
|
|
|---|---|
| Ceiling Height (FT) | 19.6 |
| Theatre Capacity | 275 |
| Classroom Capacity | 144 |
| Reception Capacity | 375 |
| Banquet Capacity | 250 |
| U-shaped Capacity | 83 |
