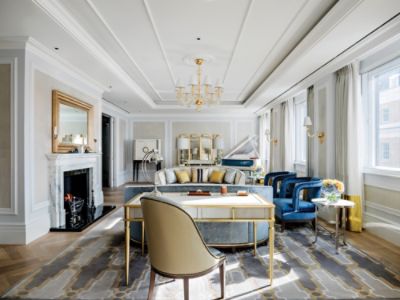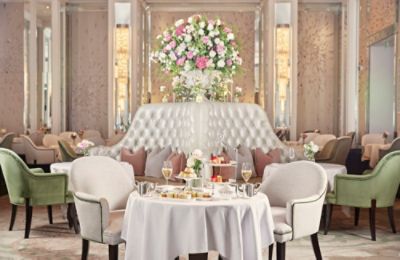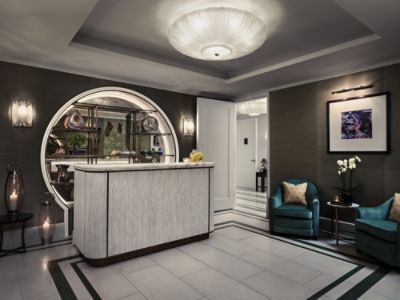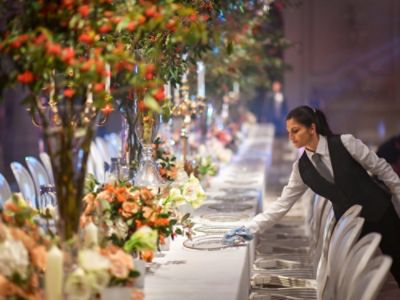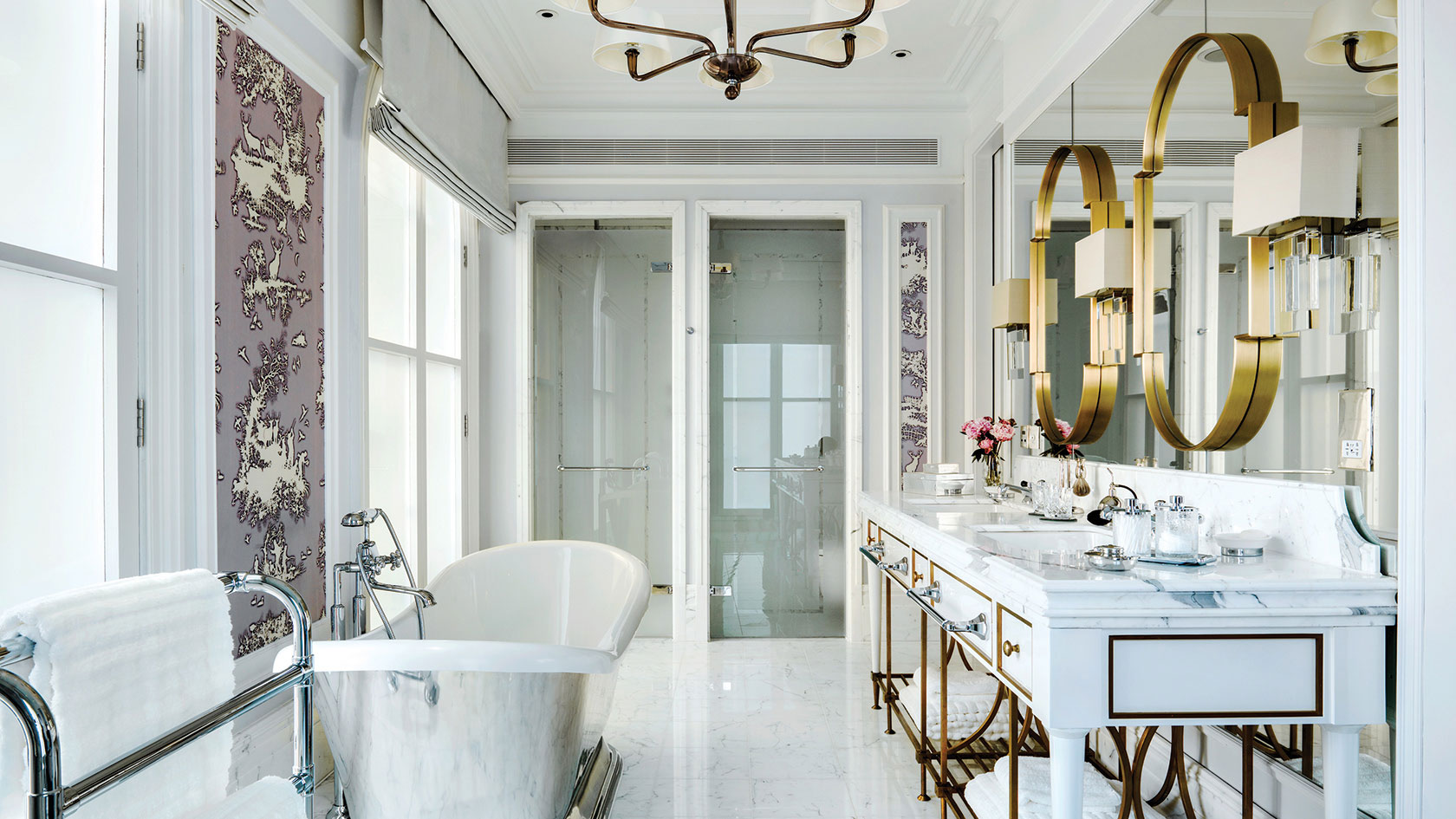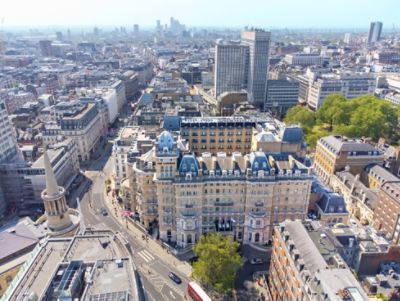Discover the quintessential British hotel stay in our stylish and refined rooms and suites, where modern conveniences blend seamlessly with timeless elegance.
READ MORE
THE FITZROVIA
Modern and spacious, the Fitzrovia is an excellent space to dine and celebrate your special day, with the neighbouring foyer available to use for pre-wedding cocktails, champagne and canapes. Whether you are searching for a refined banquet area, standing cocktail reception or entertainment space, The Fitzrovia is the perfect addition to your spectacular day.
CONTACT
VENUE CAPACITY
| Venue Name and Dimensions | Ceiling Height (M) | Theatre Capacity | Classroom Capacity | Reception Capacity | Banquet Capacity | U-shaped Capacity |
|---|---|---|---|---|---|---|
|
THE FITZROVIA
( 14 m x 6 m
/
82 m²)
|
2.6 | 80 | 42 | 80 | 50 | 34 |
| Venue Name and Dimensions | Ceiling Height (FT) | Theatre Capacity | Classroom Capacity | Reception Capacity | Banquet Capacity | U-shaped Capacity |
|---|---|---|---|---|---|---|
|
THE FITZROVIA
( 46 ft x 20 ft
/
883 ft²)
|
8.6 | 80 | 42 | 80 | 50 | 34 |
|
THE FITZROVIA
14 m x 6 m
/
82 m²
|
|
|---|---|
| Ceiling Height (M) | 2.6 |
| Theatre Capacity | 80 |
| Classroom Capacity | 42 |
| Reception Capacity | 80 |
| Banquet Capacity | 50 |
| U-shaped Capacity | 34 |
|
THE FITZROVIA
46 ft x 20 ft
/
883 ft²
|
|
|---|---|
| Ceiling Height (FT) | 8.6 |
| Theatre Capacity | 80 |
| Classroom Capacity | 42 |
| Reception Capacity | 80 |
| Banquet Capacity | 50 |
| U-shaped Capacity | 34 |
