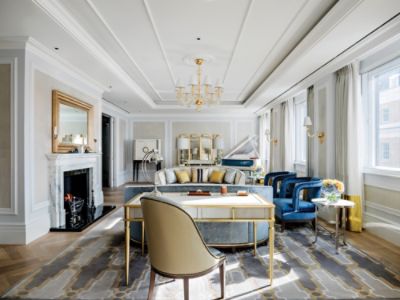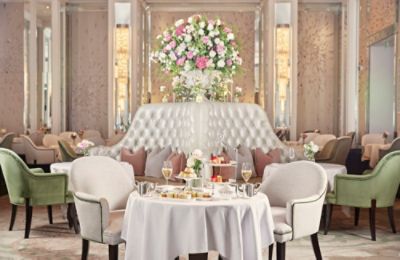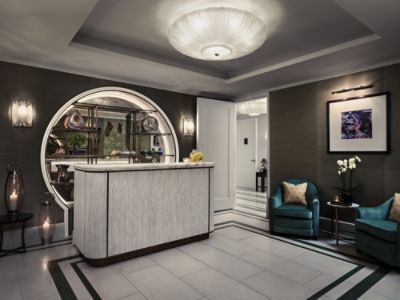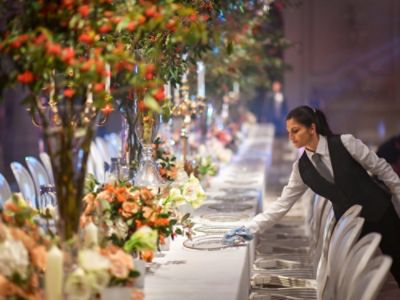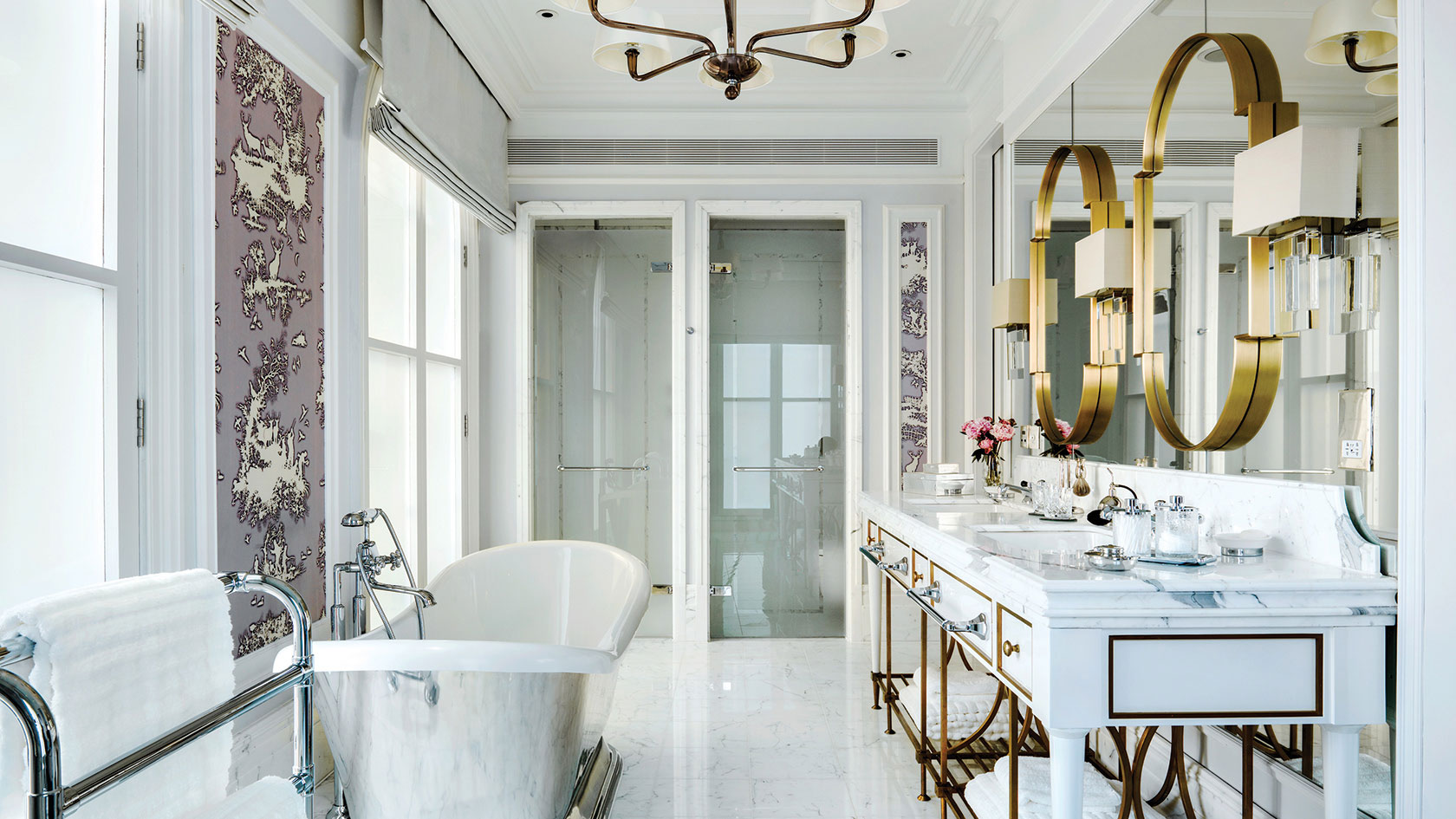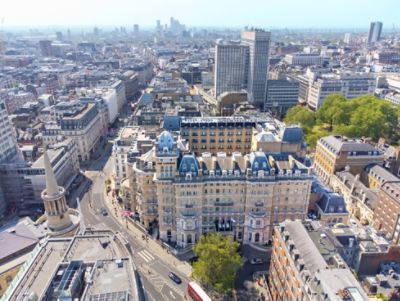Discover the quintessential British hotel stay in our stylish and refined rooms and suites, where modern conveniences blend seamlessly with timeless elegance.
READ MORE
THE CONSERVATORY
Impress your guests and be transported to the French countryside with a refreshing alternative to the traditional wedding space. The Conservatory is a rustic, inviting space decorated with lush greenery and grand features — including a large, custom-built dining table created by local craftsman Martin Tucker, lamps sourced by Petersham Nurseries, and sky light. Perfect for dining with guests, this glorious space is incredibly suited to intimate celebrations and weddings receptions.
CONTACT
VENUE CAPACITY
| Venue Name and Dimensions | Ceiling Height (M) | Theatre Capacity | Classroom Capacity | Reception Capacity | Banquet Capacity | U-shaped Capacity |
|---|---|---|---|---|---|---|
|
THE CONSERVATORY
( 11 m x 7 m
/
72 m²)
|
2.6 | - | - | - | 26 | - |
| Venue Name and Dimensions | Ceiling Height (FT) | Theatre Capacity | Classroom Capacity | Reception Capacity | Banquet Capacity | U-shaped Capacity |
|---|---|---|---|---|---|---|
|
THE CONSERVATORY
( 35 ft x 22 ft
/
775 ft²)
|
8.5 | - | - | - | 26 | - |
|
THE CONSERVATORY
11 m x 7 m
/
72 m²
|
|
|---|---|
| Ceiling Height (M) | 2.6 |
| Theatre Capacity | - |
| Classroom Capacity | - |
| Reception Capacity | - |
| Banquet Capacity | 26 |
| U-shaped Capacity | - |
|
THE CONSERVATORY
35 ft x 22 ft
/
775 ft²
|
|
|---|---|
| Ceiling Height (FT) | 8.5 |
| Theatre Capacity | - |
| Classroom Capacity | - |
| Reception Capacity | - |
| Banquet Capacity | 26 |
| U-shaped Capacity | - |
