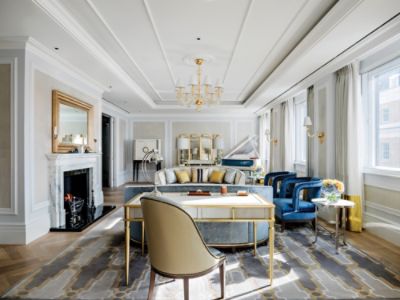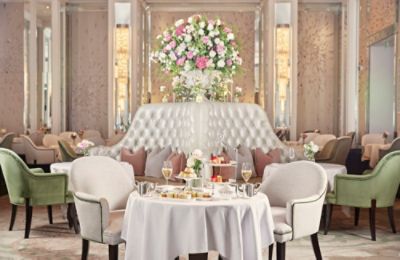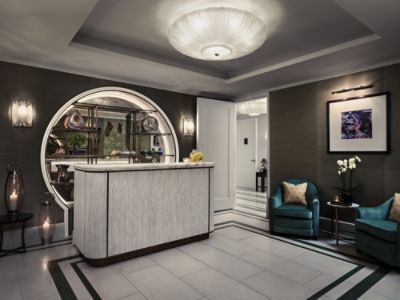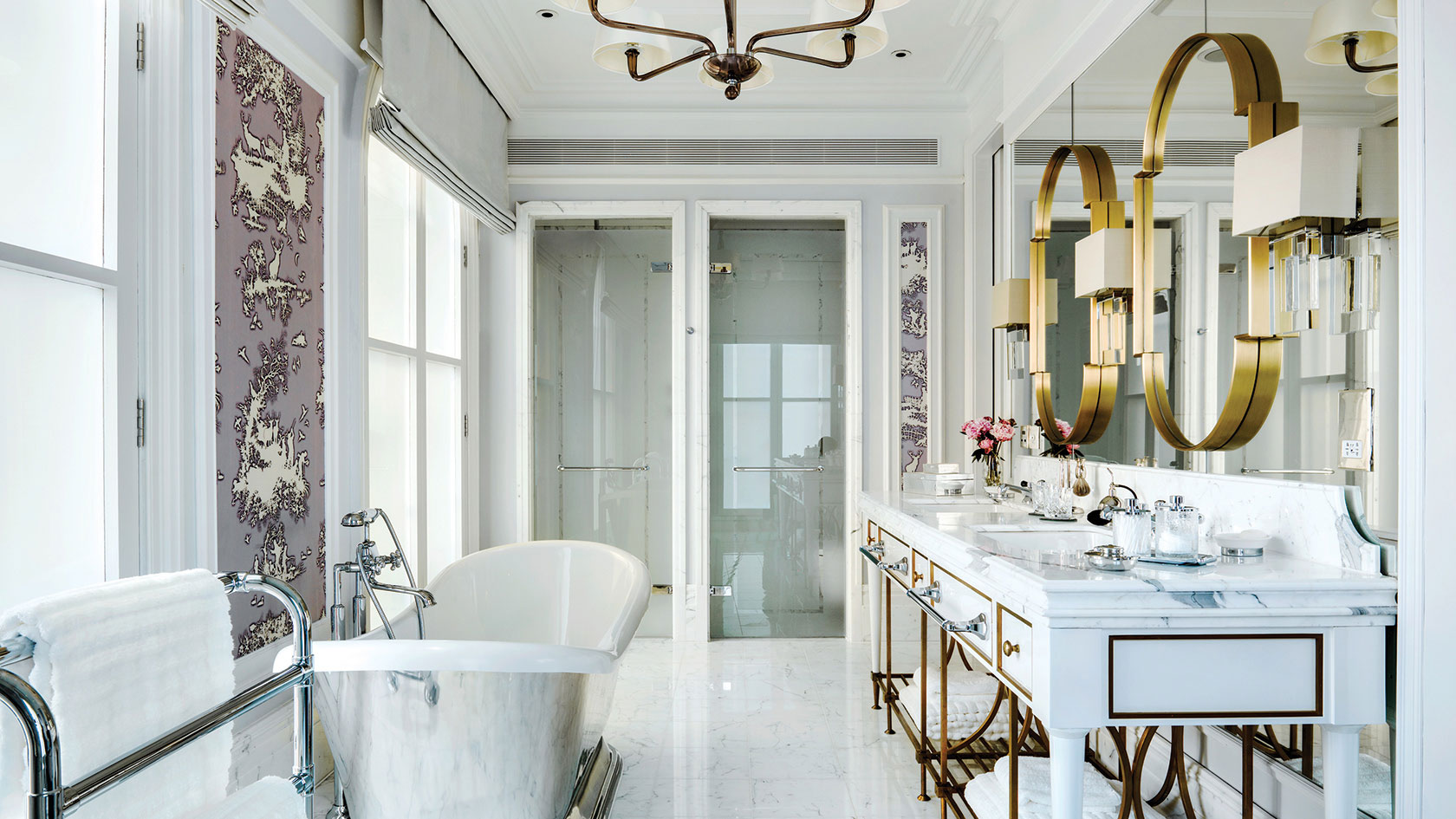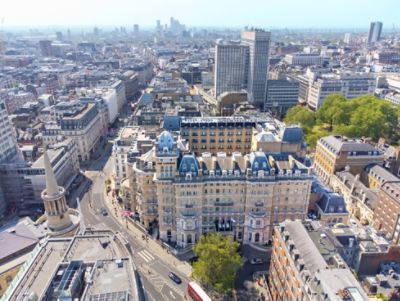Discover the quintessential British hotel stay in our stylish and refined rooms and suites, where modern conveniences blend seamlessly with timeless elegance.
READ MORE
THE BAROUCHE
With its fun atmosphere weaved with classic games-room decorative touches and a nod to elegant private clubs, The Barouche provides a luxurious space perfect for private dining and weddings. Featuring a 55-inch Plasma TV screen and Billiard table - which can easily be transformed into a dining table for your special day – The Barouche is hugely versatile and is excellent for wedding dinners. The Barouche can also be directly adjoined to The Brougham on request for additional breakout or catering space.
CONTACT
VENUE CAPACITY
| Venue Name and Dimensions | Ceiling Height (M) | Theatre Capacity | Classroom Capacity | Reception Capacity | Banquet Capacity | U-shaped Capacity |
|---|---|---|---|---|---|---|
|
THE BAROUCHE
( 8 m x 8 m
/
61 m²)
|
2.4 | - | - | 25 | 16 | - |
| Venue Name and Dimensions | Ceiling Height (FT) | Theatre Capacity | Classroom Capacity | Reception Capacity | Banquet Capacity | U-shaped Capacity |
|---|---|---|---|---|---|---|
|
THE BAROUCHE
( 26 ft x 26 ft
/
657 ft²)
|
7.9 | - | - | 25 | 16 | - |
|
THE BAROUCHE
8 m x 8 m
/
61 m²
|
|
|---|---|
| Ceiling Height (M) | 2.4 |
| Theatre Capacity | - |
| Classroom Capacity | - |
| Reception Capacity | 25 |
| Banquet Capacity | 16 |
| U-shaped Capacity | - |
|
THE BAROUCHE
26 ft x 26 ft
/
657 ft²
|
|
|---|---|
| Ceiling Height (FT) | 7.9 |
| Theatre Capacity | - |
| Classroom Capacity | - |
| Reception Capacity | 25 |
| Banquet Capacity | 16 |
| U-shaped Capacity | - |
