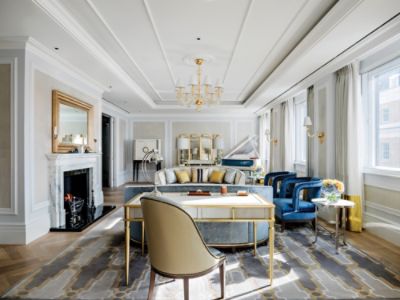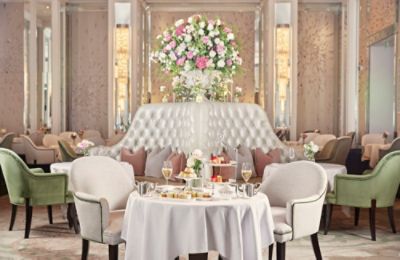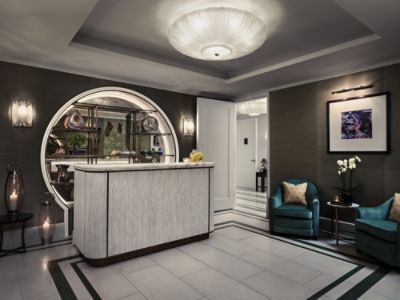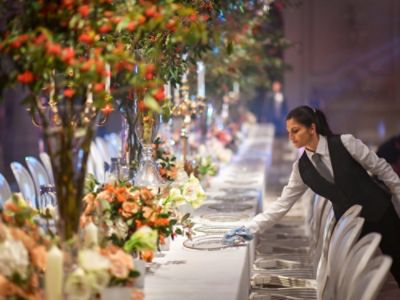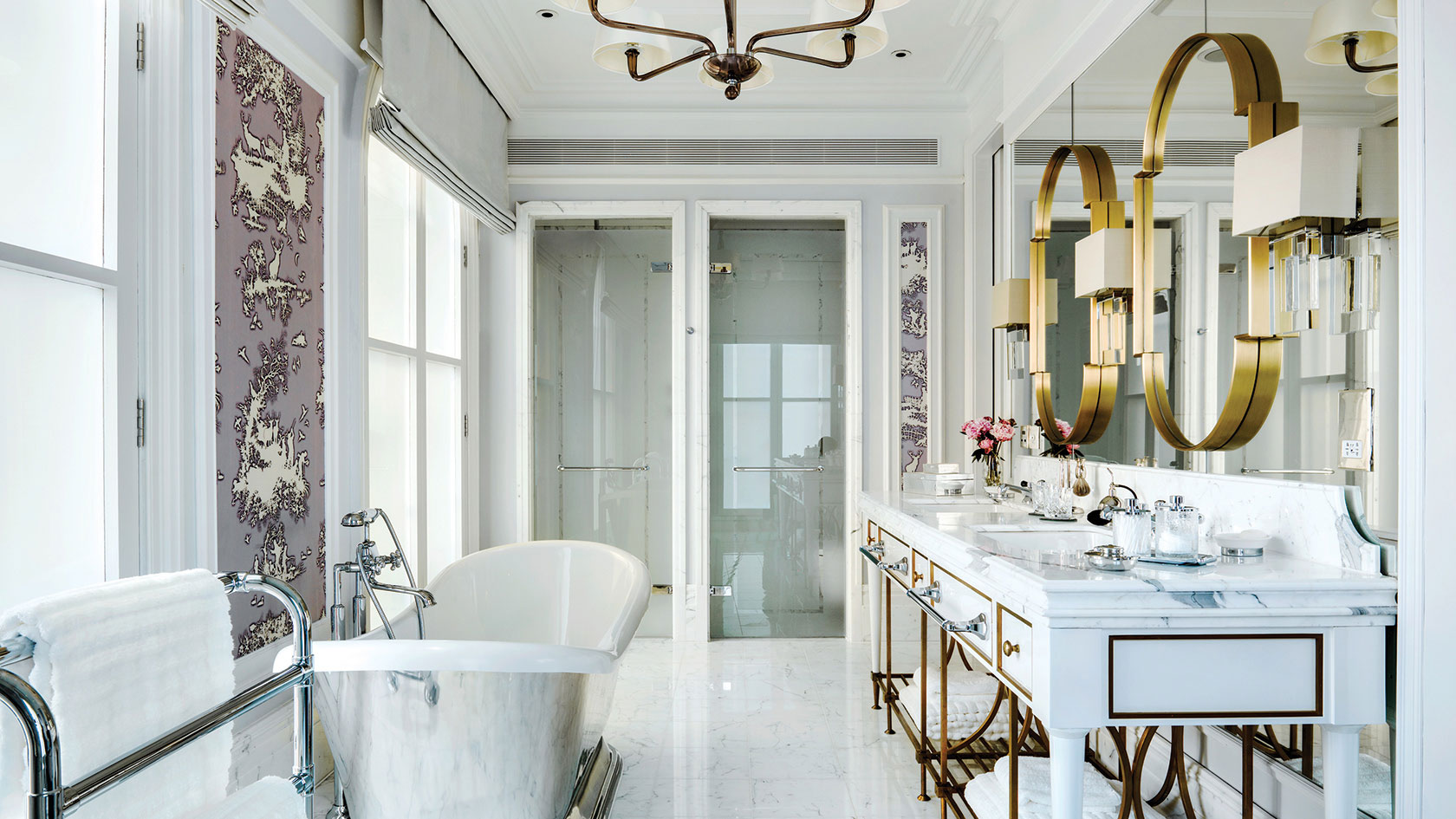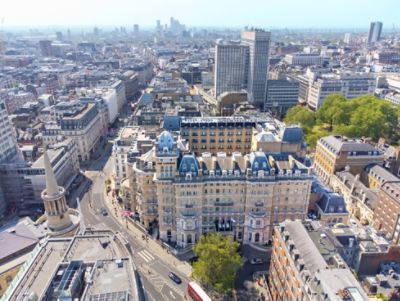Discover the quintessential British hotel stay in our stylish and refined rooms and suites, where modern conveniences blend seamlessly with timeless elegance.
READ MORE
SNUG
Detached from the main bar within The Wigmore, The Snug is a cosy space, bedecked with comfortable seating, quintessentially British interior and everything you need for a small, intimate event. This quaint entertaining space is perfect for guests to chat over delicious bites and drinks straight from The Wigmore bar.
CONTACT
VENUE CAPACITY
| Venue Name and Dimensions | Ceiling Height (M) | Theatre Capacity | Classroom Capacity | Reception Capacity | Banquet Capacity | U-shaped Capacity |
|---|---|---|---|---|---|---|
|
SNUG
( 7 m x 4 m
/
22 m²)
|
2.7 | - | - | 25 | 20 | - |
| Venue Name and Dimensions | Ceiling Height (FT) | Theatre Capacity | Classroom Capacity | Reception Capacity | Banquet Capacity | U-shaped Capacity |
|---|---|---|---|---|---|---|
|
SNUG
( 23 ft x 14 ft
/
237 ft²)
|
8.9 | - | - | 25 | 20 | - |
|
SNUG
7 m x 4 m
/
22 m²
|
|
|---|---|
| Ceiling Height (M) | 2.7 |
| Theatre Capacity | - |
| Classroom Capacity | - |
| Reception Capacity | 25 |
| Banquet Capacity | 20 |
| U-shaped Capacity | - |
|
SNUG
23 ft x 14 ft
/
237 ft²
|
|
|---|---|
| Ceiling Height (FT) | 8.9 |
| Theatre Capacity | - |
| Classroom Capacity | - |
| Reception Capacity | 25 |
| Banquet Capacity | 20 |
| U-shaped Capacity | - |
