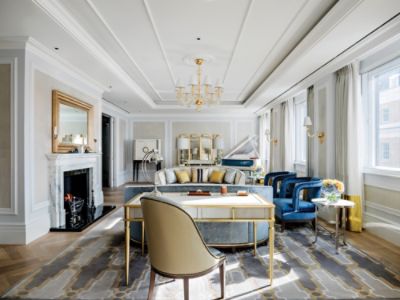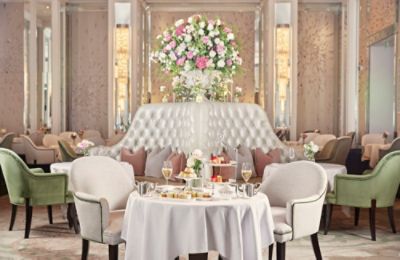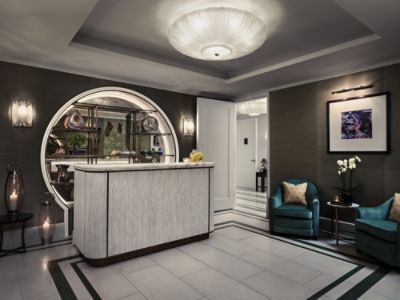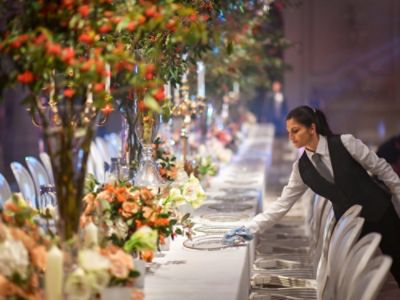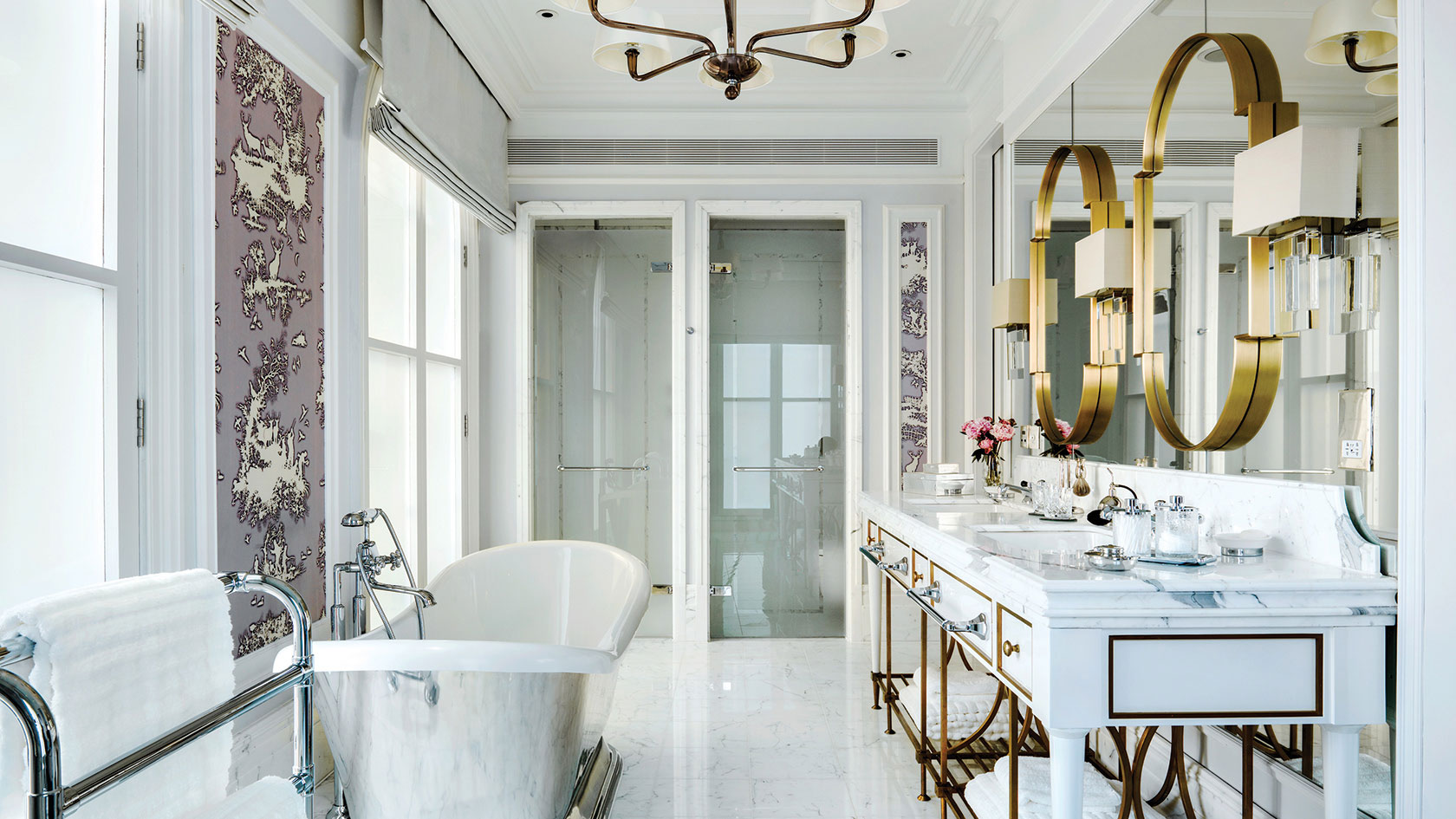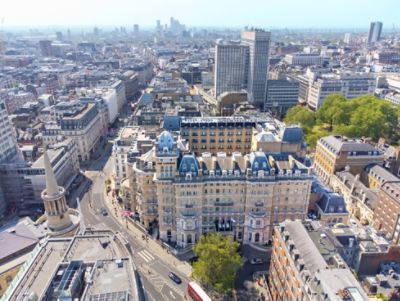Discover the quintessential British hotel stay in our stylish and refined rooms and suites, where modern conveniences blend seamlessly with timeless elegance.
READ MORE
GREEN ROOM
Decorated with plush sofas, tables and chairs to dine and chat, The Green Room is a warm, cosy space for smaller, intimate events. With its very own dedicated section of the bar, guests can benefit from the atmospheric buzz of The Wigmore whilst having a private space for the party to enjoy.
CONTACT
VENUE CAPACITY
| Venue Name and Dimensions | Ceiling Height (M) | Theatre Capacity | Classroom Capacity | Reception Capacity | Banquet Capacity | U-shaped Capacity |
|---|---|---|---|---|---|---|
|
GREEN ROOM
( 8 m x 5 m
/
39 m²)
|
2.7 | - | - | 40 | 20 | - |
| Venue Name and Dimensions | Ceiling Height (FT) | Theatre Capacity | Classroom Capacity | Reception Capacity | Banquet Capacity | U-shaped Capacity |
|---|---|---|---|---|---|---|
|
GREEN ROOM
( 26 ft x 16 ft
/
420 ft²)
|
8.9 | - | - | 40 | 20 | - |
|
GREEN ROOM
8 m x 5 m
/
39 m²
|
|
|---|---|
| Ceiling Height (M) | 2.7 |
| Theatre Capacity | - |
| Classroom Capacity | - |
| Reception Capacity | 40 |
| Banquet Capacity | 20 |
| U-shaped Capacity | - |
|
GREEN ROOM
26 ft x 16 ft
/
420 ft²
|
|
|---|---|
| Ceiling Height (FT) | 8.9 |
| Theatre Capacity | - |
| Classroom Capacity | - |
| Reception Capacity | 40 |
| Banquet Capacity | 20 |
| U-shaped Capacity | - |
