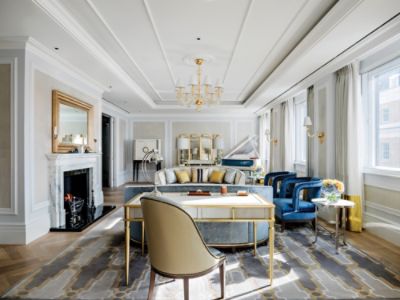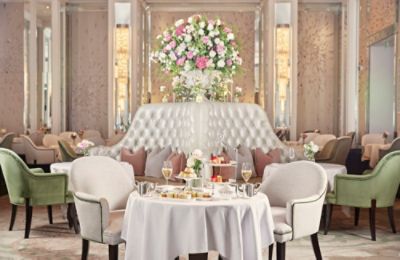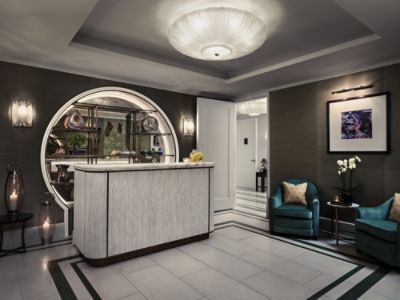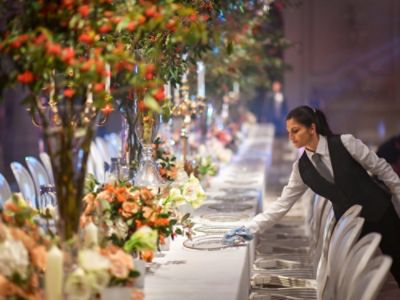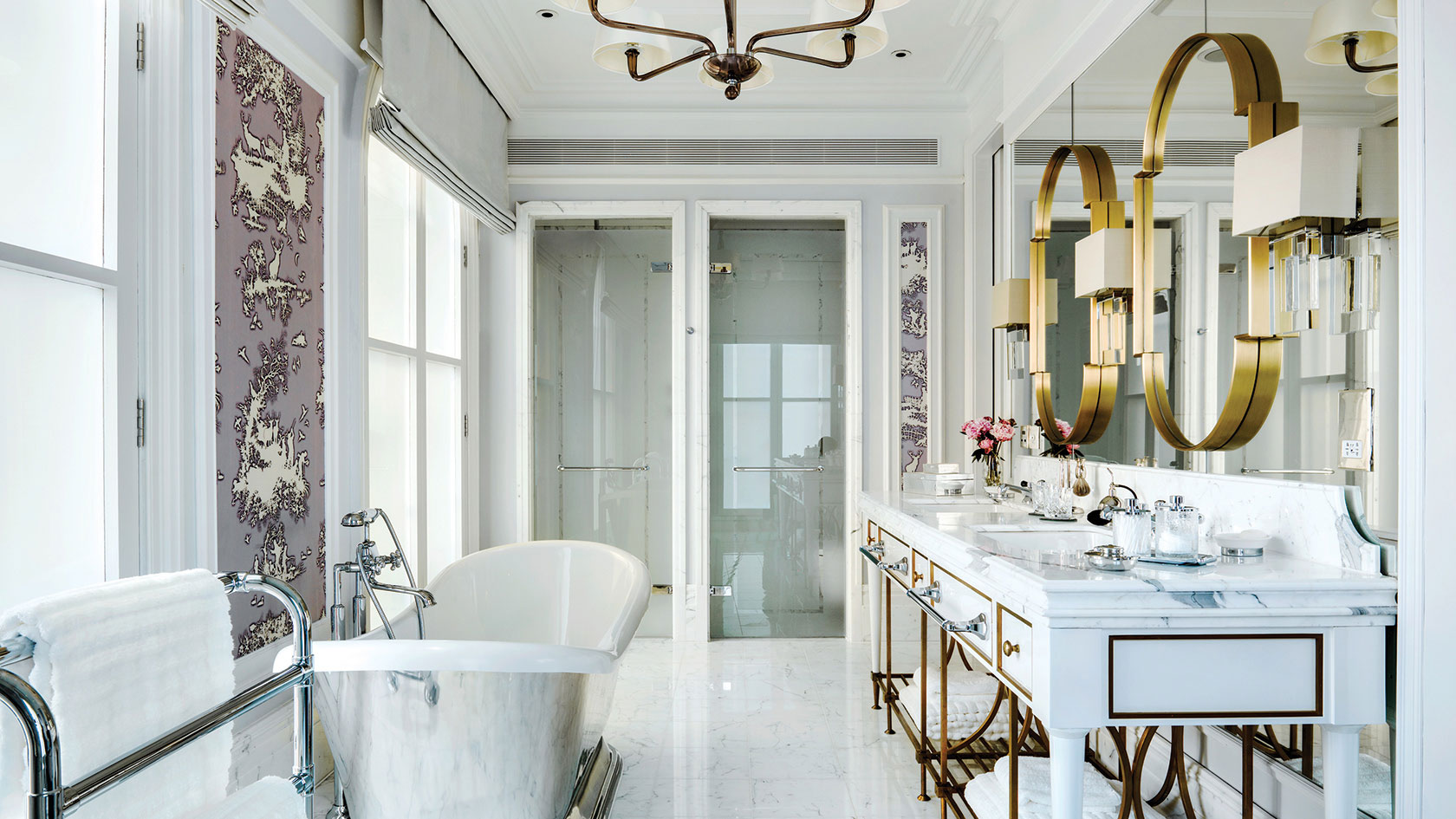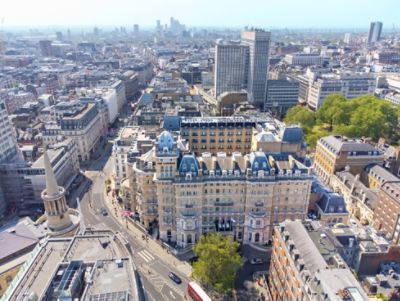Discover the quintessential British hotel stay in our stylish and refined rooms and suites, where modern conveniences blend seamlessly with timeless elegance.
READ MORE
COURTYARD GARDEN
Dating back to the mid-eighteenth century, The Langham's Courtyard Garden is one of the oldest private gardens in the West End. Rare and unique, it’s the perfect space to host al fresco weddings during the summer, and relaxed gatherings in spring. With a reception capacity of 250 guests, and a banquet capacity of 300 guests, this space is perfect for a variety of different celebrations from drinking and dining to dancing.
Located at the back of the hotel, the Garden also has direct access to the Grand Ballroom, meaning this spectacular outdoor area can be used as a standalone venue, or in conjunction with the Grand Ballroom to provide additional room for entertaining guests.
CONTACT
VENUE CAPACITY
| Venue Name and Dimensions | Ceiling Height (M) | Theatre Capacity | Classroom Capacity | Reception Capacity | Banquet Capacity | U-shaped Capacity |
|---|---|---|---|---|---|---|
|
COURTYARD GARDEN
( 21 m x 18 m
/
420 m²)
|
- | - | - | 200 | - | - |
| Venue Name and Dimensions | Ceiling Height (FT) | Theatre Capacity | Classroom Capacity | Reception Capacity | Banquet Capacity | U-shaped Capacity |
|---|---|---|---|---|---|---|
|
COURTYARD GARDEN
( 68 ft x 59 ft
/
4521 ft²)
|
- | - | - | 200 | - | - |
|
COURTYARD GARDEN
21 m x 18 m
/
420 m²
|
|
|---|---|
| Ceiling Height (M) | - |
| Theatre Capacity | - |
| Classroom Capacity | - |
| Reception Capacity | 200 |
| Banquet Capacity | - |
| U-shaped Capacity | - |
|
COURTYARD GARDEN
68 ft x 59 ft
/
4521 ft²
|
|
|---|---|
| Ceiling Height (FT) | - |
| Theatre Capacity | - |
| Classroom Capacity | - |
| Reception Capacity | 200 |
| Banquet Capacity | - |
| U-shaped Capacity | - |
