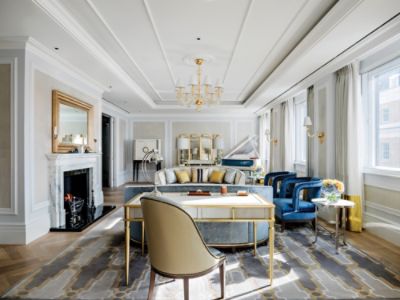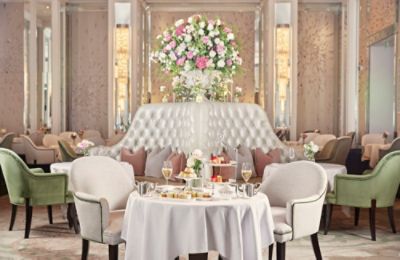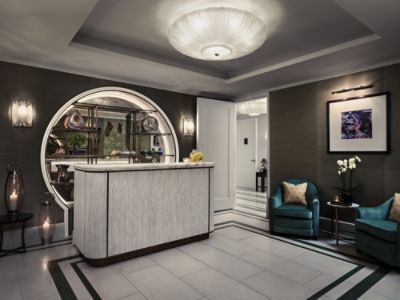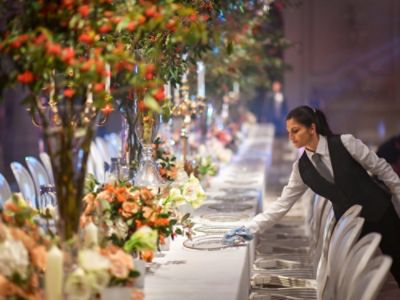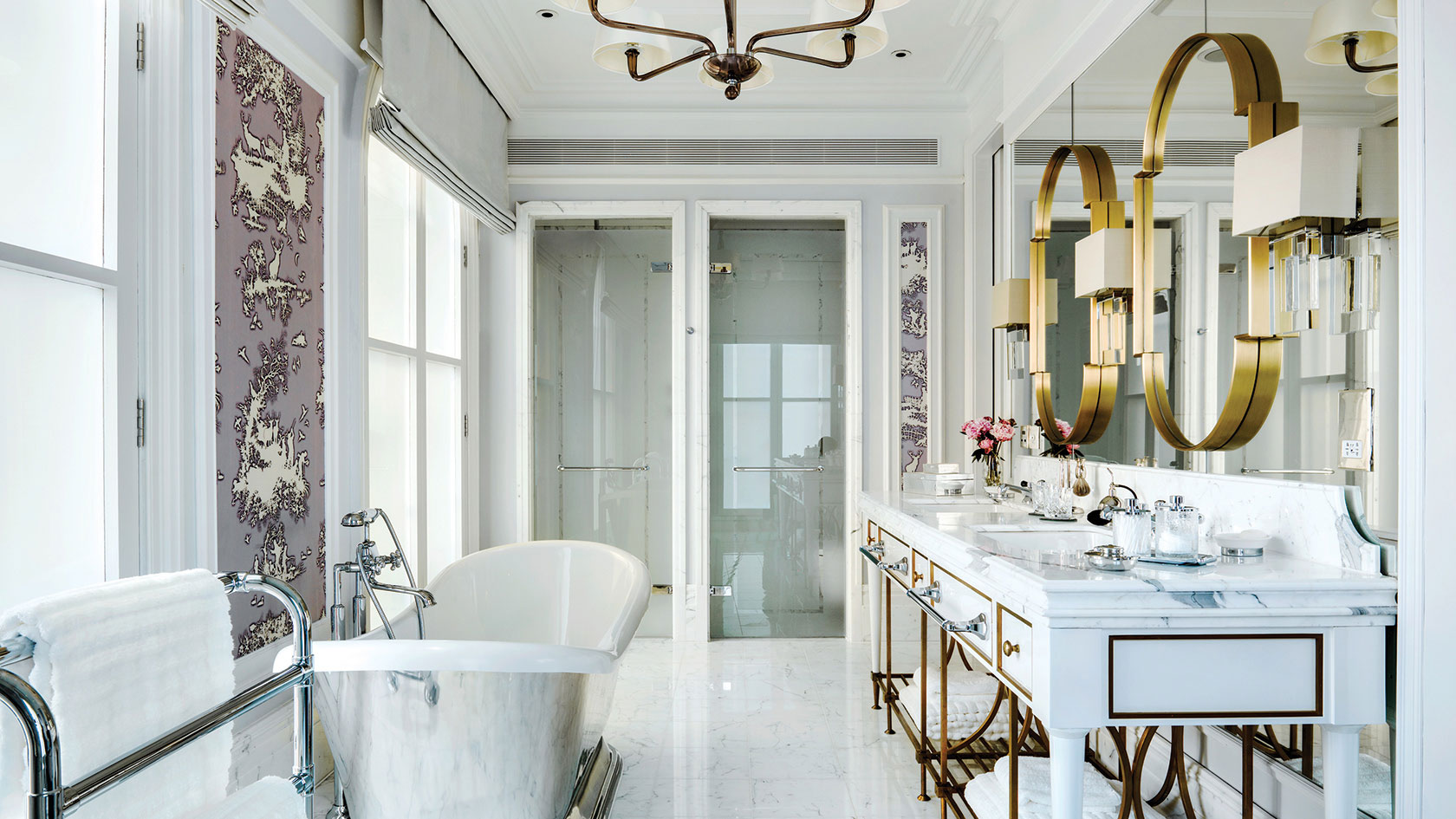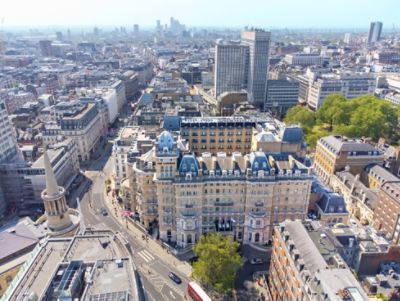Discover the quintessential British hotel stay in our stylish and refined rooms and suites, where modern conveniences blend seamlessly with timeless elegance.
READ MORE/plan/venues/the_surrey/tllon_The_Surrey_1_2023.jpg)
THE SURREY
This beautiful room boasts a large open space, compatible for both seated and standing events, and benefits from plenty of natural daylight. Conducive for all event types from boardroom meetings to wedding receptions, The Surrey is a glorious room to entertain guests.
The Surrey can also be directly adjoined to The Stanhope on request for additional breakout or catering space.
CONTACT
VENUE CAPACITY
| Venue Name and Dimensions | Ceiling Height (M) | Theatre Capacity | Classroom Capacity | Reception Capacity | Banquet Capacity | U-shaped Capacity |
|---|---|---|---|---|---|---|
|
THE SURREY
( 8 m x 8 m
/
61 m²)
|
2.4 | 50 | 24 | 50 | 40 | 18 |
| Venue Name and Dimensions | Ceiling Height (FT) | Theatre Capacity | Classroom Capacity | Reception Capacity | Banquet Capacity | U-shaped Capacity |
|---|---|---|---|---|---|---|
|
THE SURREY
( 26 ft x 26 ft
/
652 ft²)
|
7.9 | 50 | 24 | 50 | 40 | 18 |
|
THE SURREY
8 m x 8 m
/
61 m²
|
|
|---|---|
| Ceiling Height (M) | 2.4 |
| Theatre Capacity | 50 |
| Classroom Capacity | 24 |
| Reception Capacity | 50 |
| Banquet Capacity | 40 |
| U-shaped Capacity | 18 |
|
THE SURREY
26 ft x 26 ft
/
652 ft²
|
|
|---|---|
| Ceiling Height (FT) | 7.9 |
| Theatre Capacity | 50 |
| Classroom Capacity | 24 |
| Reception Capacity | 50 |
| Banquet Capacity | 40 |
| U-shaped Capacity | 18 |
