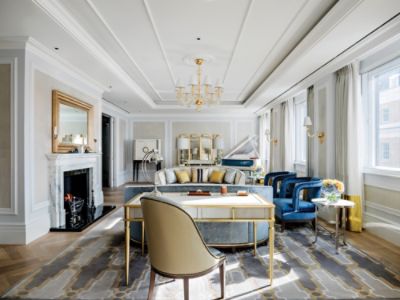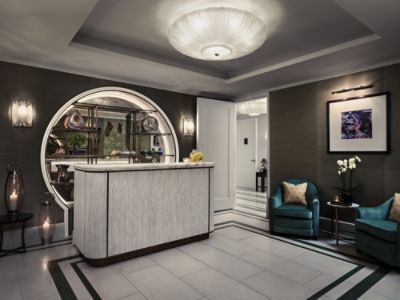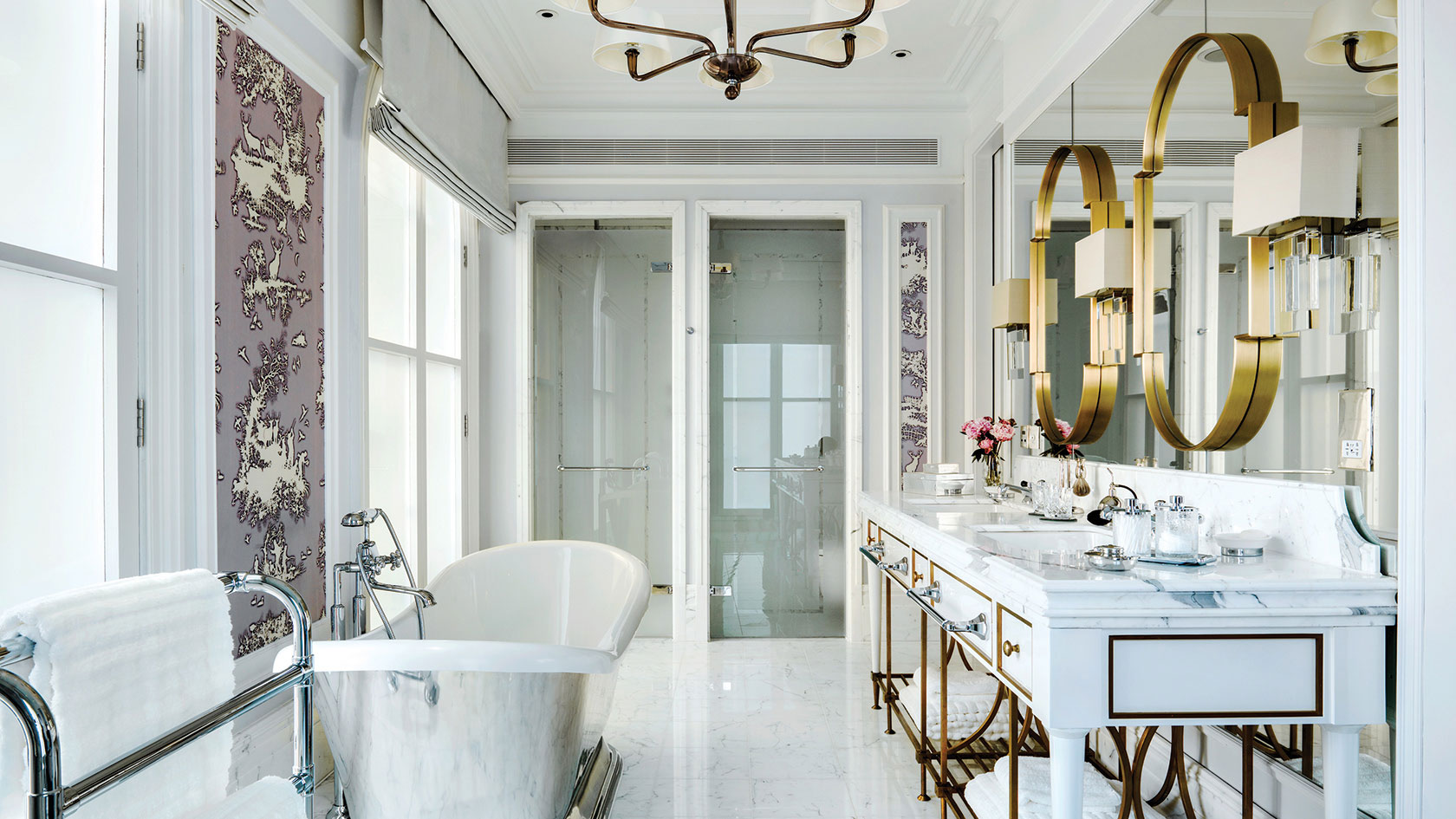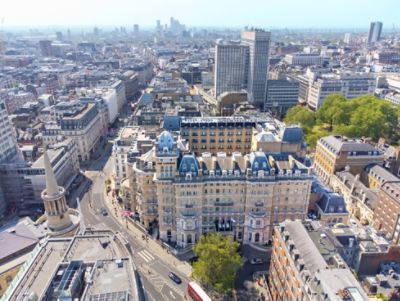Discover the quintessential British hotel stay in our stylish and refined rooms and suites, where modern conveniences blend seamlessly with timeless elegance.
READ MORE
THE PORTLAND FOYER
Entertain your guests with cocktails and conversations in our elegant Portland Foyer, before the main event in the adjourning Grand Ballroom.
CONTACT
| Venue Name and Dimensions | Ceiling Height (M) | Theatre Capacity | Classroom Capacity | Reception Capacity | Banquet Capacity | U-shaped Capacity |
|---|---|---|---|---|---|---|
|
THE PORTLAND FOYER
( 21 m x 13 m
/
266 m²)
|
2.3 | 110 | 60 | 250 | 120 | 45 |
| Venue Name and Dimensions | Ceiling Height (FT) | Theatre Capacity | Classroom Capacity | Reception Capacity | Banquet Capacity | U-shaped Capacity |
|---|---|---|---|---|---|---|
|
THE PORTLAND FOYER
( 67 ft x 43 ft
/
2863 ft²)
|
7.5 | 110 | 60 | 250 | 120 | 45 |
|
THE PORTLAND FOYER
21 m x 13 m
/
266 m²
|
|
|---|---|
| Ceiling Height (M) | 2.3 |
| Theatre Capacity | 110 |
| Classroom Capacity | 60 |
| Reception Capacity | 250 |
| Banquet Capacity | 120 |
| U-shaped Capacity | 45 |
|
THE PORTLAND FOYER
67 ft x 43 ft
/
2863 ft²
|
|
|---|---|
| Ceiling Height (FT) | 7.5 |
| Theatre Capacity | 110 |
| Classroom Capacity | 60 |
| Reception Capacity | 250 |
| Banquet Capacity | 120 |
| U-shaped Capacity | 45 |










