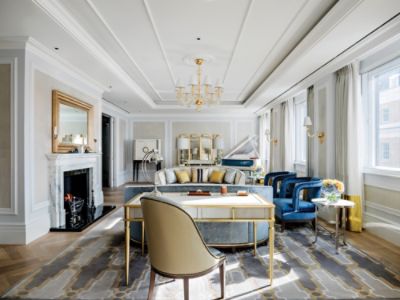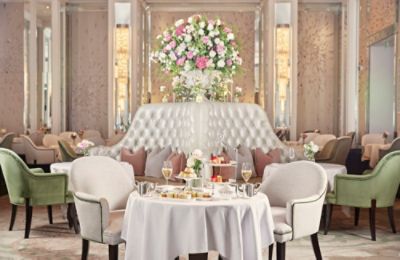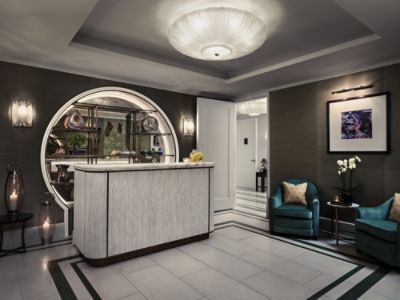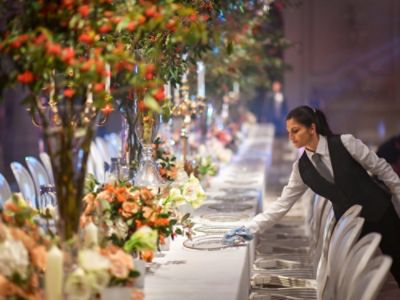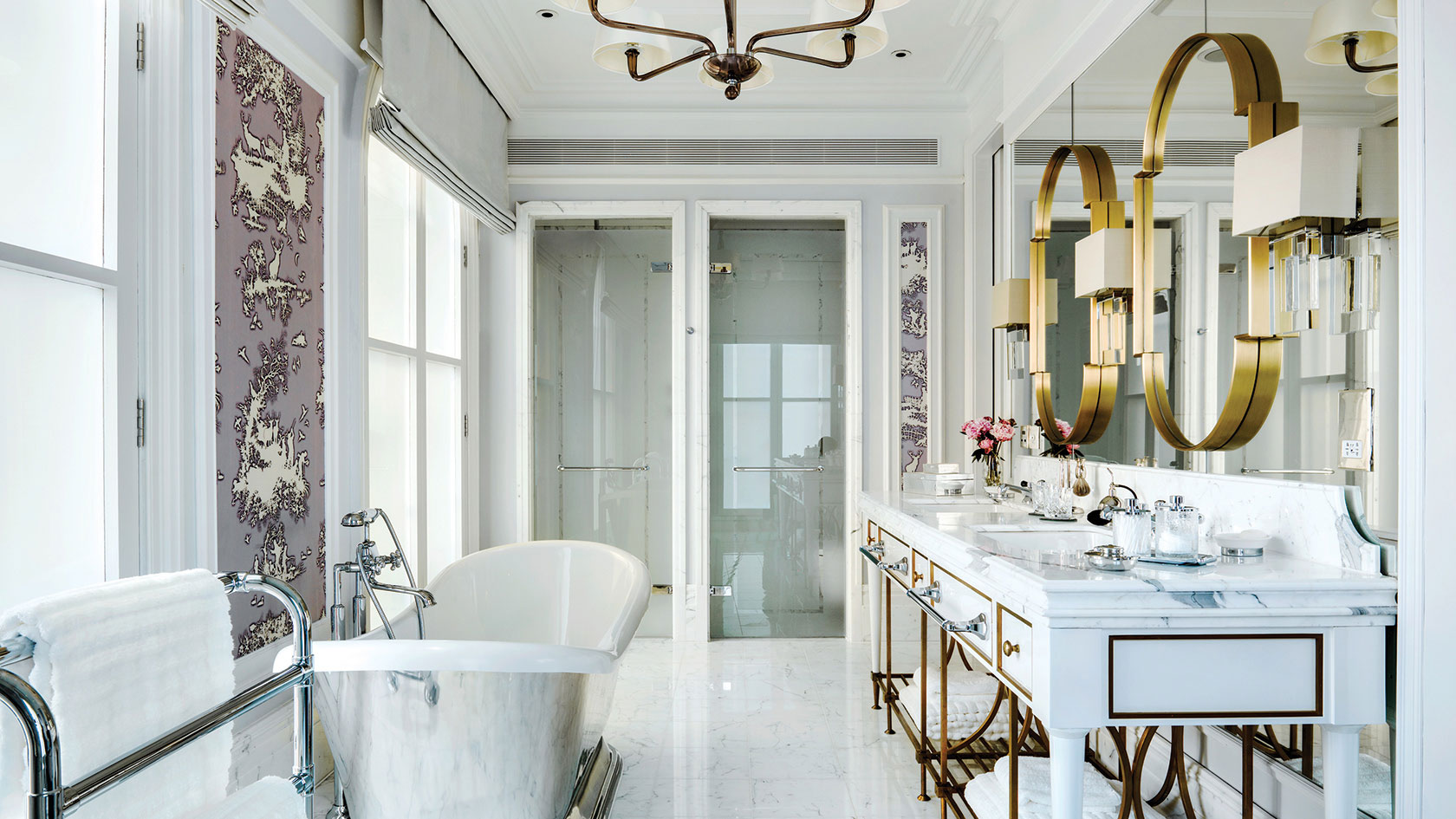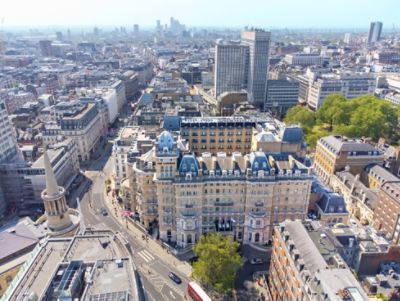Discover the quintessential British hotel stay in our stylish and refined rooms and suites, where modern conveniences blend seamlessly with timeless elegance.
READ MORE
PANTRY
Located adjacent to our Sauce at The Langham cookery school, The Pantry offers a quaint, intimate breakout area and dining room. Decorated with lush, green plants and beautiful, rustic elements, this space boasts a charming, inviting space for all to enjoy.
CONTACT
VENUE CAPACITY
| Venue Name and Dimensions | Ceiling Height (M) | Theatre Capacity | Classroom Capacity | Reception Capacity | Banquet Capacity | U-shaped Capacity |
|---|---|---|---|---|---|---|
|
PANTRY
( 7 m x 3 m
/
29 m²)
|
2.5 | - | - | - | 12 | - |
| Venue Name and Dimensions | Ceiling Height (FT) | Theatre Capacity | Classroom Capacity | Reception Capacity | Banquet Capacity | U-shaped Capacity |
|---|---|---|---|---|---|---|
|
PANTRY
( 21 ft x 11 ft
/
312 ft²)
|
8.2 | - | - | - | 12 | - |
|
PANTRY
7 m x 3 m
/
29 m²
|
|
|---|---|
| Ceiling Height (M) | 2.5 |
| Theatre Capacity | - |
| Classroom Capacity | - |
| Reception Capacity | - |
| Banquet Capacity | 12 |
| U-shaped Capacity | - |
|
PANTRY
21 ft x 11 ft
/
312 ft²
|
|
|---|---|
| Ceiling Height (FT) | 8.2 |
| Theatre Capacity | - |
| Classroom Capacity | - |
| Reception Capacity | - |
| Banquet Capacity | 12 |
| U-shaped Capacity | - |
