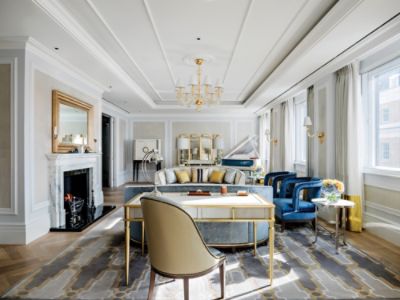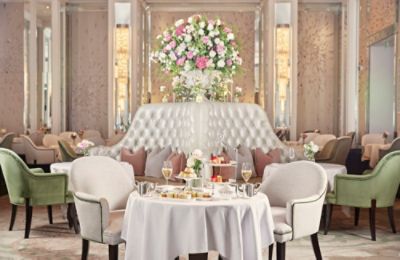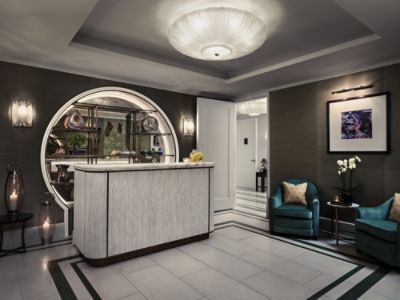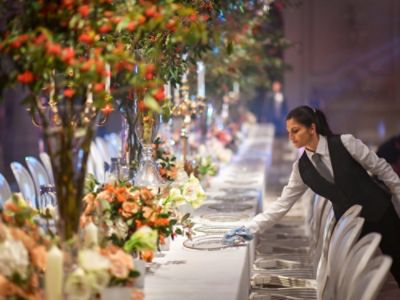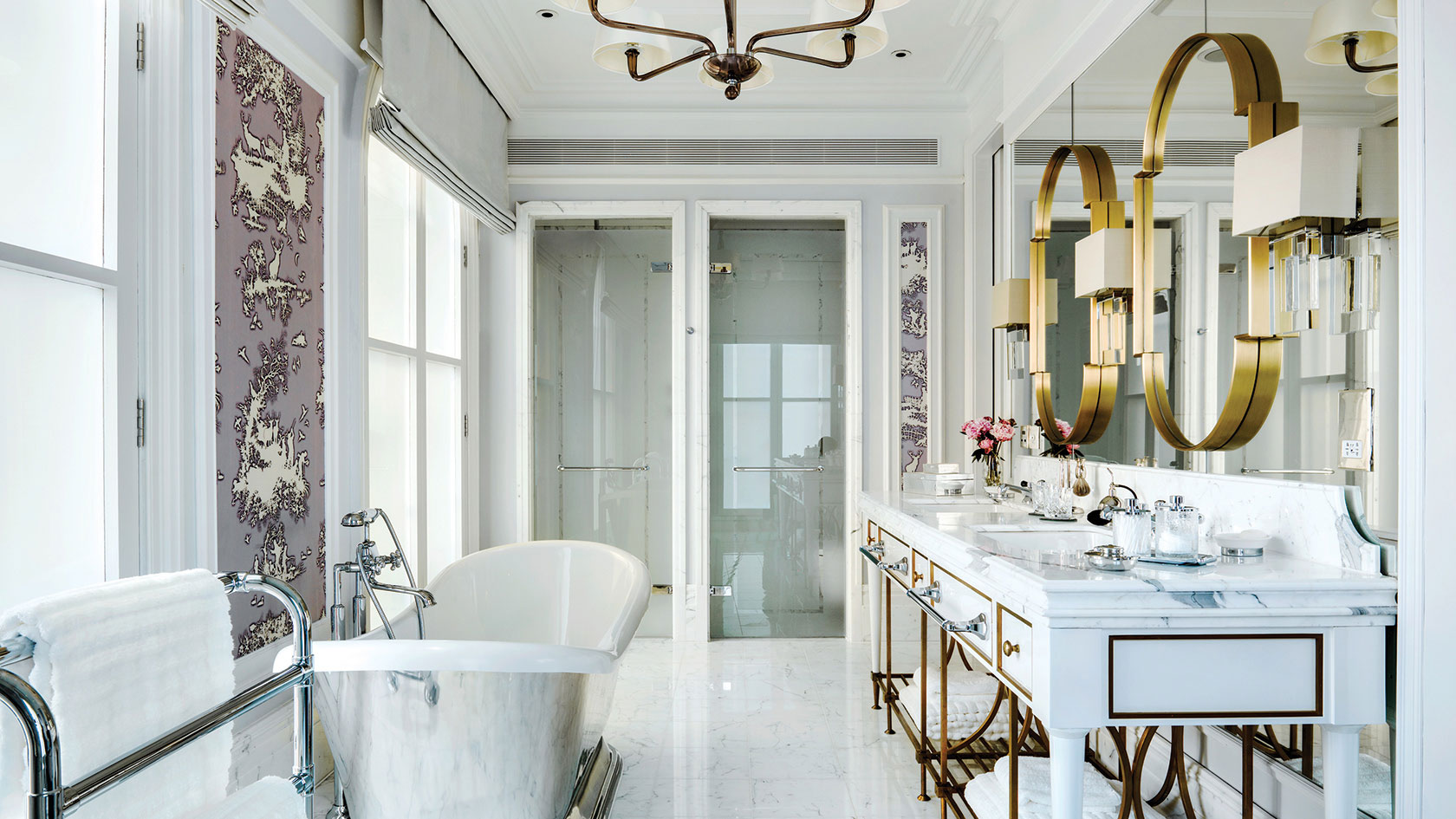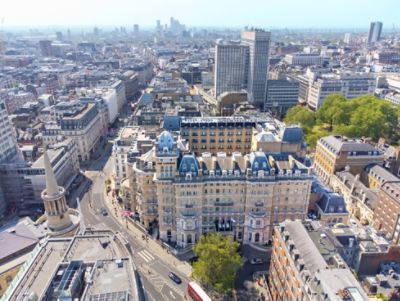Discover the quintessential British hotel stay in our stylish and refined rooms and suites, where modern conveniences blend seamlessly with timeless elegance.
READ MORE
THE GRAND BALLROOM
With sparkling chandeliers and dramatic renaissance pillars, our Grand Ballroom is where business meets pleasure.
This vast and luxurious space is perfect for an assortment of events — including company dinner dances, industry conferences, and business seminars. The room's windows also open to a terrace overlooking an enchanting rose garden.
CONTACT
VENUE CAPACITY
| Venue Name and Dimensions | Ceiling Height (M) | Theatre Capacity | Classroom Capacity | Reception Capacity | Banquet Capacity | U-shaped Capacity |
|---|---|---|---|---|---|---|
|
GRAND BALLROOM
( 31 m x 13 m
/
364 m²)
|
6.0 | 275 | 144 | 375 | 250 | 83 |
| Venue Name and Dimensions | Ceiling Height (FT) | Theatre Capacity | Classroom Capacity | Reception Capacity | Banquet Capacity | U-shaped Capacity |
|---|---|---|---|---|---|---|
|
GRAND BALLROOM
( 90 ft x 40 ft
/
3918 ft²)
|
19.6 | 275 | 144 | 375 | 250 | 83 |
|
GRAND BALLROOM
31 m x 13 m
/
364 m²
|
|
|---|---|
| Ceiling Height (M) | 6.0 |
| Theatre Capacity | 275 |
| Classroom Capacity | 144 |
| Reception Capacity | 375 |
| Banquet Capacity | 250 |
| U-shaped Capacity | 83 |
|
GRAND BALLROOM
90 ft x 40 ft
/
3918 ft²
|
|
|---|---|
| Ceiling Height (FT) | 19.6 |
| Theatre Capacity | 275 |
| Classroom Capacity | 144 |
| Reception Capacity | 375 |
| Banquet Capacity | 250 |
| U-shaped Capacity | 83 |
