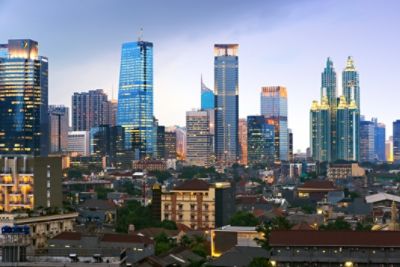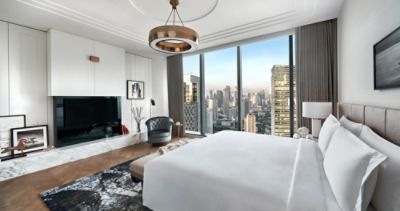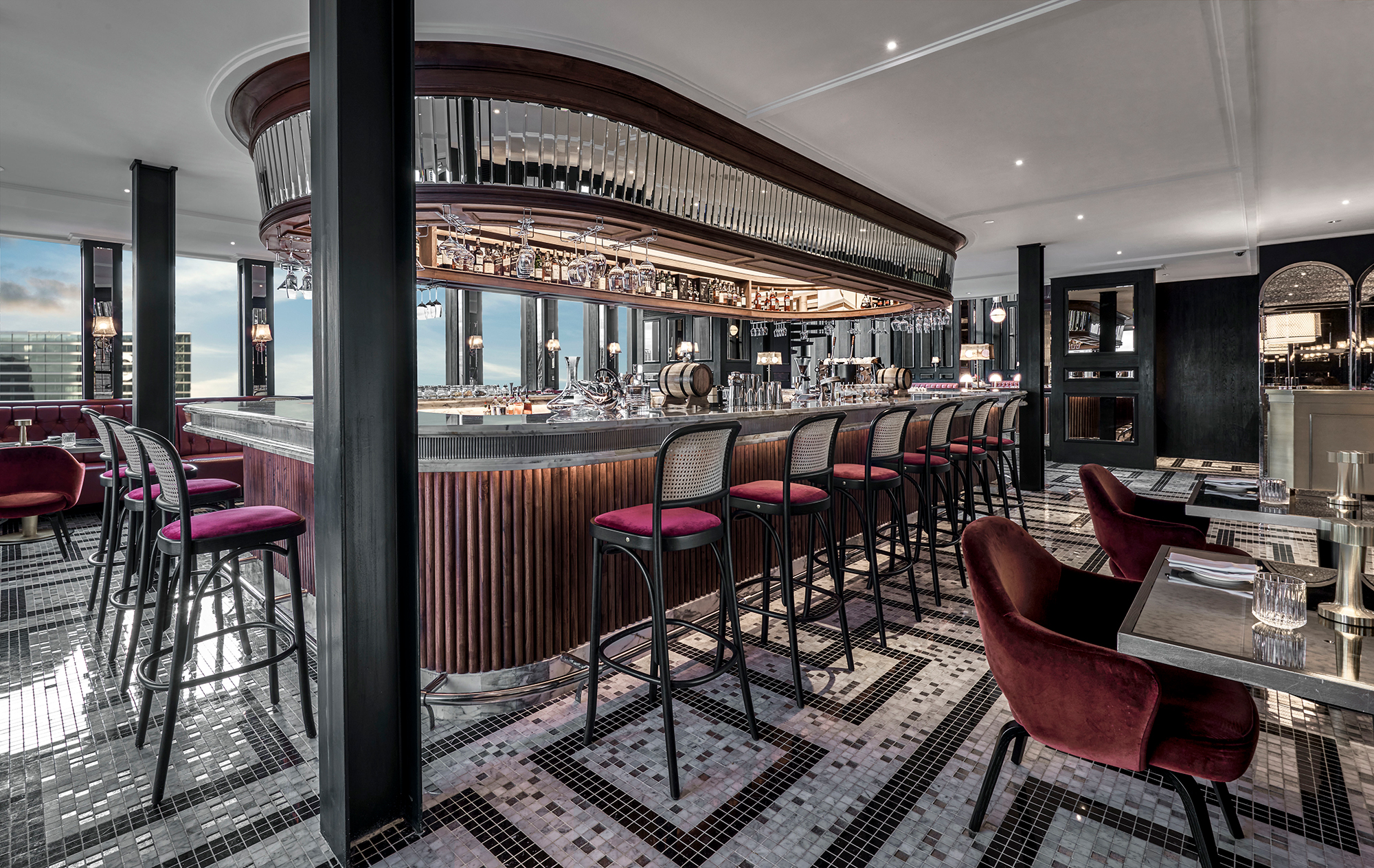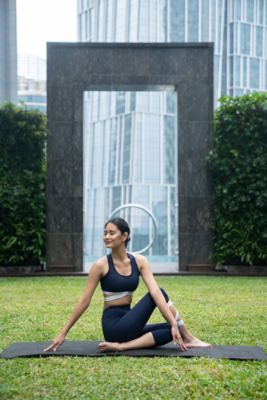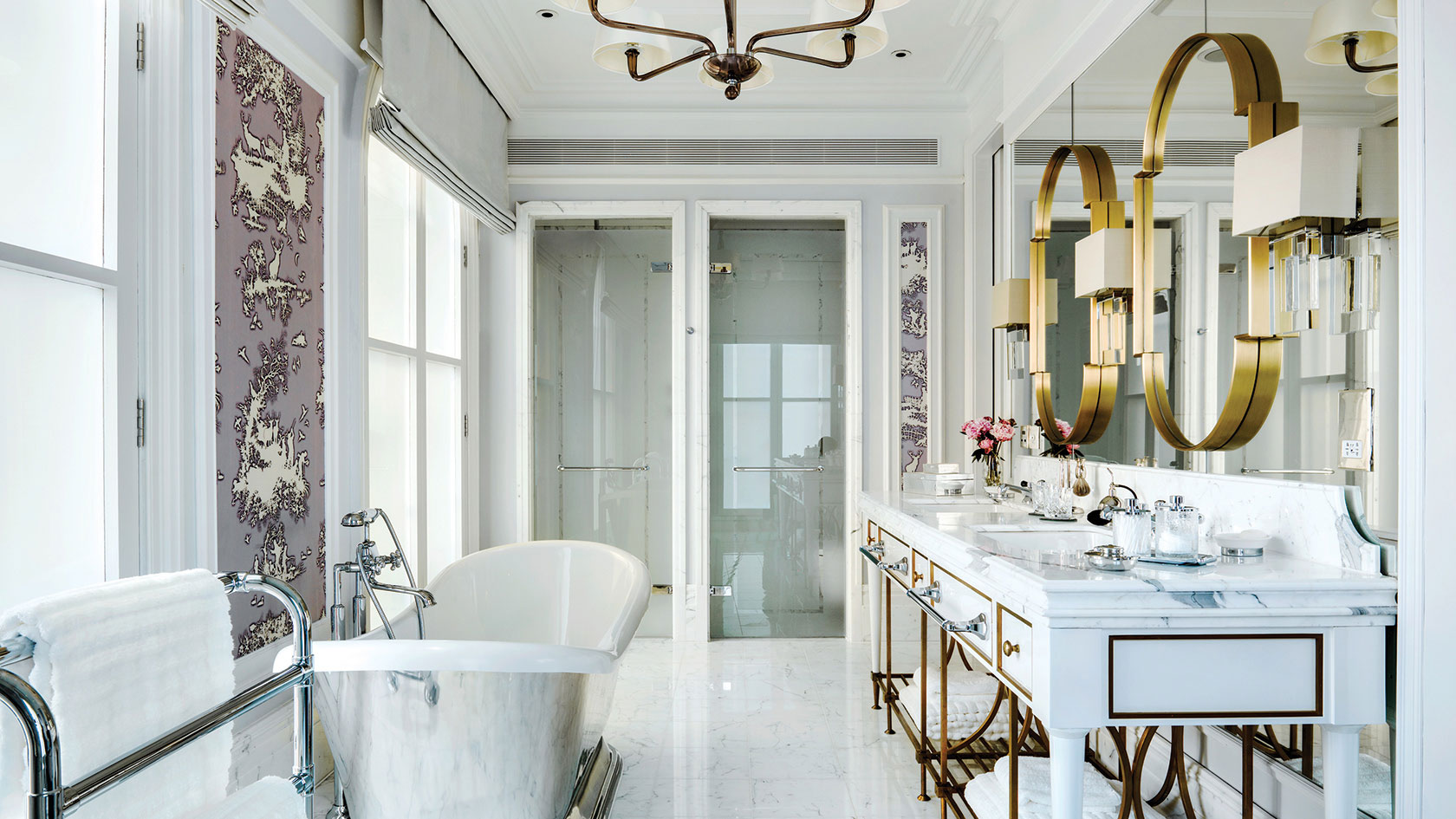From luxury shopping to breathtaking architecture and rich cultural treasures, experience the best things to do in Jakarta with our travel guide.
READ MORE
THE LANGHAM BALLROOM
The Langham Ballroom is the perfect venue for your next grand event. This stunning, pillarless ballroom is filled with natural light, and boasts sophisticated technology that's sure to impress and entertain your guests. With a prime location in the prestigious Sudirman Central Business District, this magnificent space is ideal for corporate events and celebrations.
For more intimate events, The Langham Ballroom can be configured into two smaller spaces for up to 300 guests. You can also host cocktail parties and receptions at The Langham Ballroom Pre-Function and Foyer, located just outside the ballroom.
CONTACT
VENUE CAPACITY
| Venue Name and Dimensions | Ceiling Height (M) | Theatre Capacity | Classroom Capacity | Reception Capacity | Banquet Capacity | U-shaped Capacity |
|---|---|---|---|---|---|---|
|
THE LANGHAM BALLROOM
( 26 m x 24 m
/
688 m²)
|
6.5 | 500 | 351 | 600 | 420 | 150 |
|
THE LANGHAM BALLROOM WEST
( 13 m x 24 m
/
344 m²)
|
6.5 | 250 | 156 | 300 | 210 | 90 |
|
THE LANGHAM BALLROOM PRE-FUNCTION AND FOYER
( 0 m x 0 m
/
315 m²)
|
6.5 | - | - | 200 | - | - |
|
THE LANGHAM BALLROOM EAST
( 13 m x 24 m
/
344 m²)
|
6.5 | 250 | 156 | 300 | 320 | 90 |
| Venue Name and Dimensions | Ceiling Height (FT) | Theatre Capacity | Classroom Capacity | Reception Capacity | Banquet Capacity | U-shaped Capacity |
|---|---|---|---|---|---|---|
|
THE LANGHAM BALLROOM
( 279 ft x 258 ft
/
7405 ft²)
|
21.3 | 500 | 351 | 600 | 420 | 150 |
|
THE LANGHAM BALLROOM WEST
( 139 ft x 258 ft
/
37025 ft²)
|
21.3 | 250 | 156 | 300 | 210 | 90 |
|
THE LANGHAM BALLROOM PRE-FUNCTION AND FOYER
( 0 ft x 0 ft
/
3390 ft²)
|
21.3 | - | - | 200 | - | - |
|
THE LANGHAM BALLROOM EAST
( 139 ft x 258 ft
/
3702 ft²)
|
21.3 | 250 | 156 | 300 | 320 | 90 |
|
THE LANGHAM BALLROOM
26 m x 24 m
/
688 m²
|
|
|---|---|
| Ceiling Height (M) | 6.5 |
| Theatre Capacity | 500 |
| Classroom Capacity | 351 |
| Reception Capacity | 600 |
| Banquet Capacity | 420 |
| U-shaped Capacity | 150 |
|
THE LANGHAM BALLROOM WEST
13 m x 24 m
/
344 m²
|
|
|---|---|
| Ceiling Height (M) | 6.5 |
| Theatre Capacity | 250 |
| Classroom Capacity | 156 |
| Reception Capacity | 300 |
| Banquet Capacity | 210 |
| U-shaped Capacity | 90 |
|
THE LANGHAM BALLROOM PRE-FUNCTION AND FOYER
0 m x 0 m
/
315 m²
|
|
|---|---|
| Ceiling Height (M) | 6.5 |
| Theatre Capacity | - |
| Classroom Capacity | - |
| Reception Capacity | 200 |
| Banquet Capacity | - |
| U-shaped Capacity | - |
|
THE LANGHAM BALLROOM EAST
13 m x 24 m
/
344 m²
|
|
|---|---|
| Ceiling Height (M) | 6.5 |
| Theatre Capacity | 250 |
| Classroom Capacity | 156 |
| Reception Capacity | 300 |
| Banquet Capacity | 320 |
| U-shaped Capacity | 90 |
|
THE LANGHAM BALLROOM
279 ft x 258 ft
/
7405 ft²
|
|
|---|---|
| Ceiling Height (FT) | 21.3 |
| Theatre Capacity | 500 |
| Classroom Capacity | 351 |
| Reception Capacity | 600 |
| Banquet Capacity | 420 |
| U-shaped Capacity | 150 |
|
THE LANGHAM BALLROOM WEST
139 ft x 258 ft
/
37025 ft²
|
|
|---|---|
| Ceiling Height (FT) | 21.3 |
| Theatre Capacity | 250 |
| Classroom Capacity | 156 |
| Reception Capacity | 300 |
| Banquet Capacity | 210 |
| U-shaped Capacity | 90 |
|
THE LANGHAM BALLROOM PRE-FUNCTION AND FOYER
0 ft x 0 ft
/
3390 ft²
|
|
|---|---|
| Ceiling Height (FT) | 21.3 |
| Theatre Capacity | - |
| Classroom Capacity | - |
| Reception Capacity | 200 |
| Banquet Capacity | - |
| U-shaped Capacity | - |
|
THE LANGHAM BALLROOM EAST
139 ft x 258 ft
/
3702 ft²
|
|
|---|---|
| Ceiling Height (FT) | 21.3 |
| Theatre Capacity | 250 |
| Classroom Capacity | 156 |
| Reception Capacity | 300 |
| Banquet Capacity | 320 |
| U-shaped Capacity | 90 |
