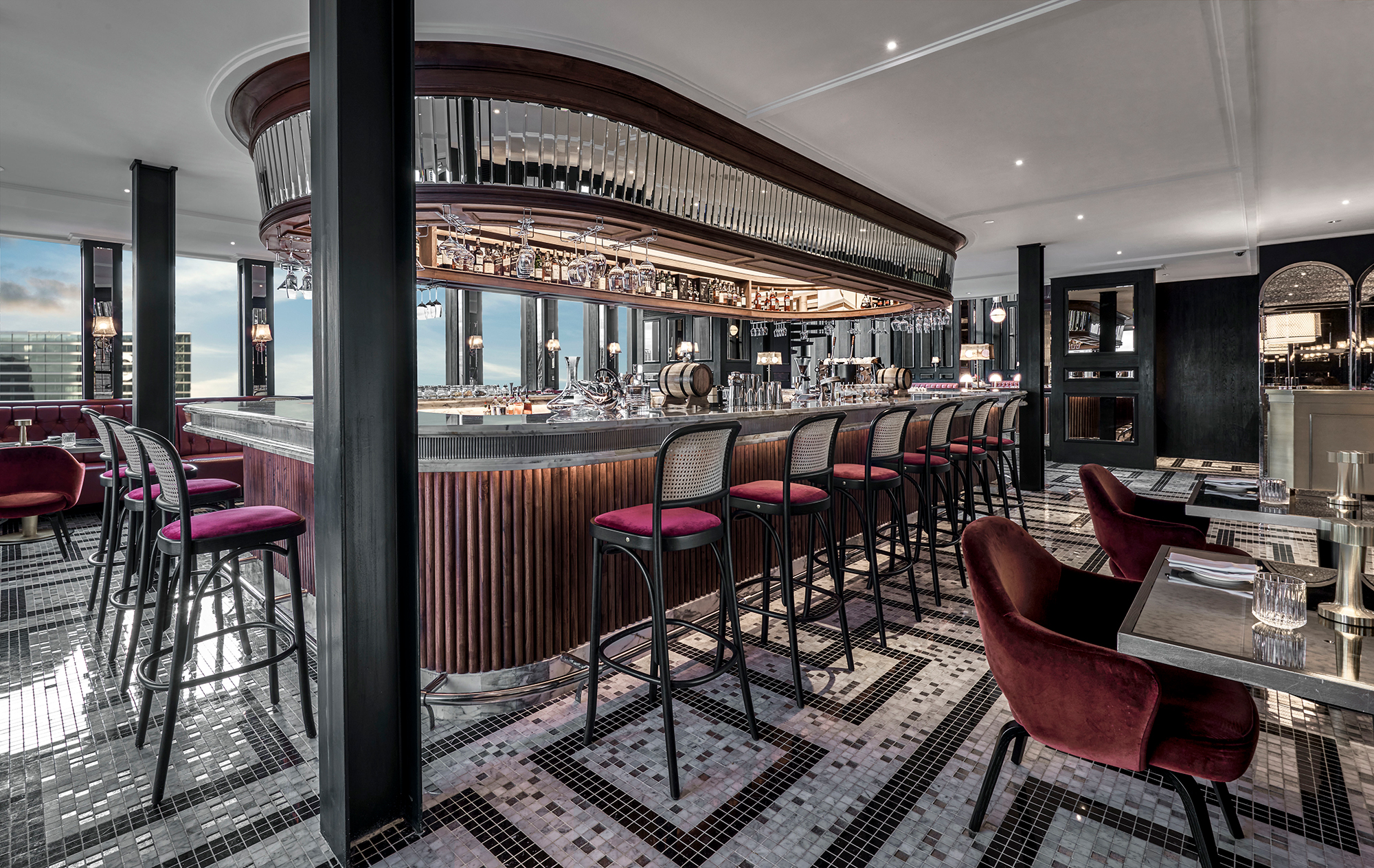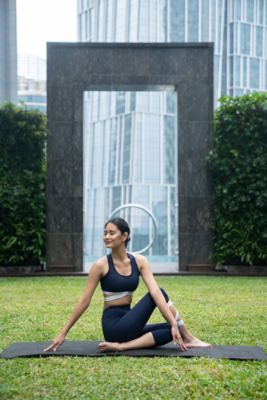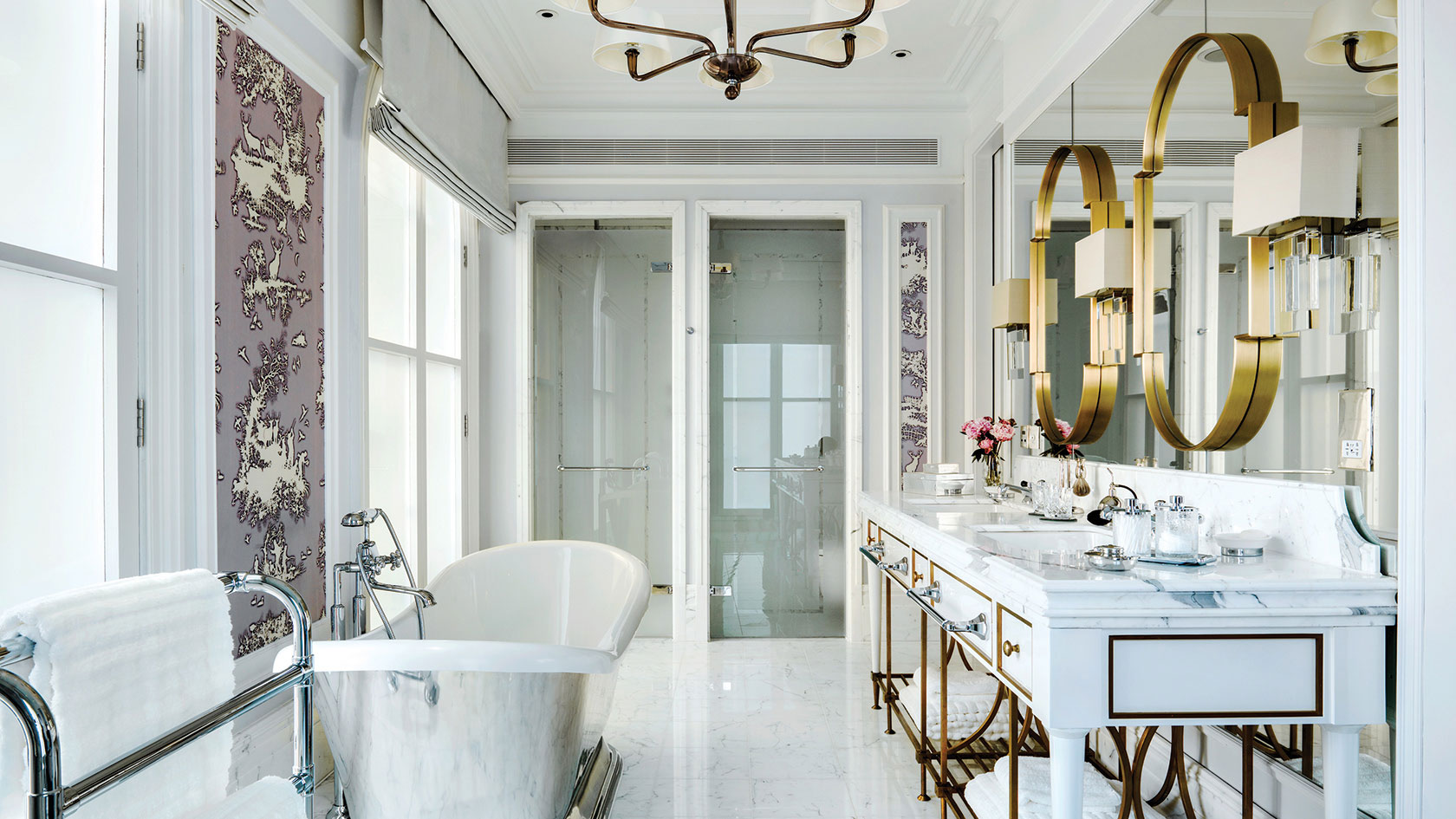From luxury shopping to breathtaking architecture and rich cultural treasures, experience the best things to do in Jakarta with our travel guide.
READ MORE
CHELSEA WEST
This cosy yet flexible function room is ideal for intimate parties and business presentations. Chelsea West can be easily combined with Chelsea East for larger events.
CONTACT
VENUE CAPACITY
| Venue Name and Dimensions | Ceiling Height (M) | Theatre Capacity | Classroom Capacity | Reception Capacity | Banquet Capacity | U-shaped Capacity |
|---|---|---|---|---|---|---|
|
CHELSEA WEST
( 4 m x 10 m
/
34 m²)
|
3.0 | 24 | 12 | 20 | 20 | 15 |
| Venue Name and Dimensions | Ceiling Height (FT) | Theatre Capacity | Classroom Capacity | Reception Capacity | Banquet Capacity | U-shaped Capacity |
|---|---|---|---|---|---|---|
|
CHELSEA WEST
( 43 ft x 107 ft
/
366 ft²)
|
9.8 | 24 | 12 | 20 | 20 | 15 |
|
CHELSEA WEST
4 m x 10 m
/
34 m²
|
|
|---|---|
| Ceiling Height (M) | 3.0 |
| Theatre Capacity | 24 |
| Classroom Capacity | 12 |
| Reception Capacity | 20 |
| Banquet Capacity | 20 |
| U-shaped Capacity | 15 |
|
CHELSEA WEST
43 ft x 107 ft
/
366 ft²
|
|
|---|---|
| Ceiling Height (FT) | 9.8 |
| Theatre Capacity | 24 |
| Classroom Capacity | 12 |
| Reception Capacity | 20 |
| Banquet Capacity | 20 |
| U-shaped Capacity | 15 |









