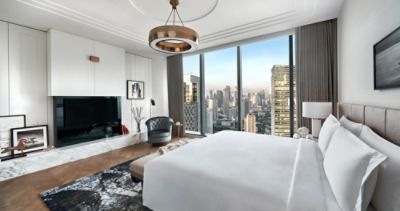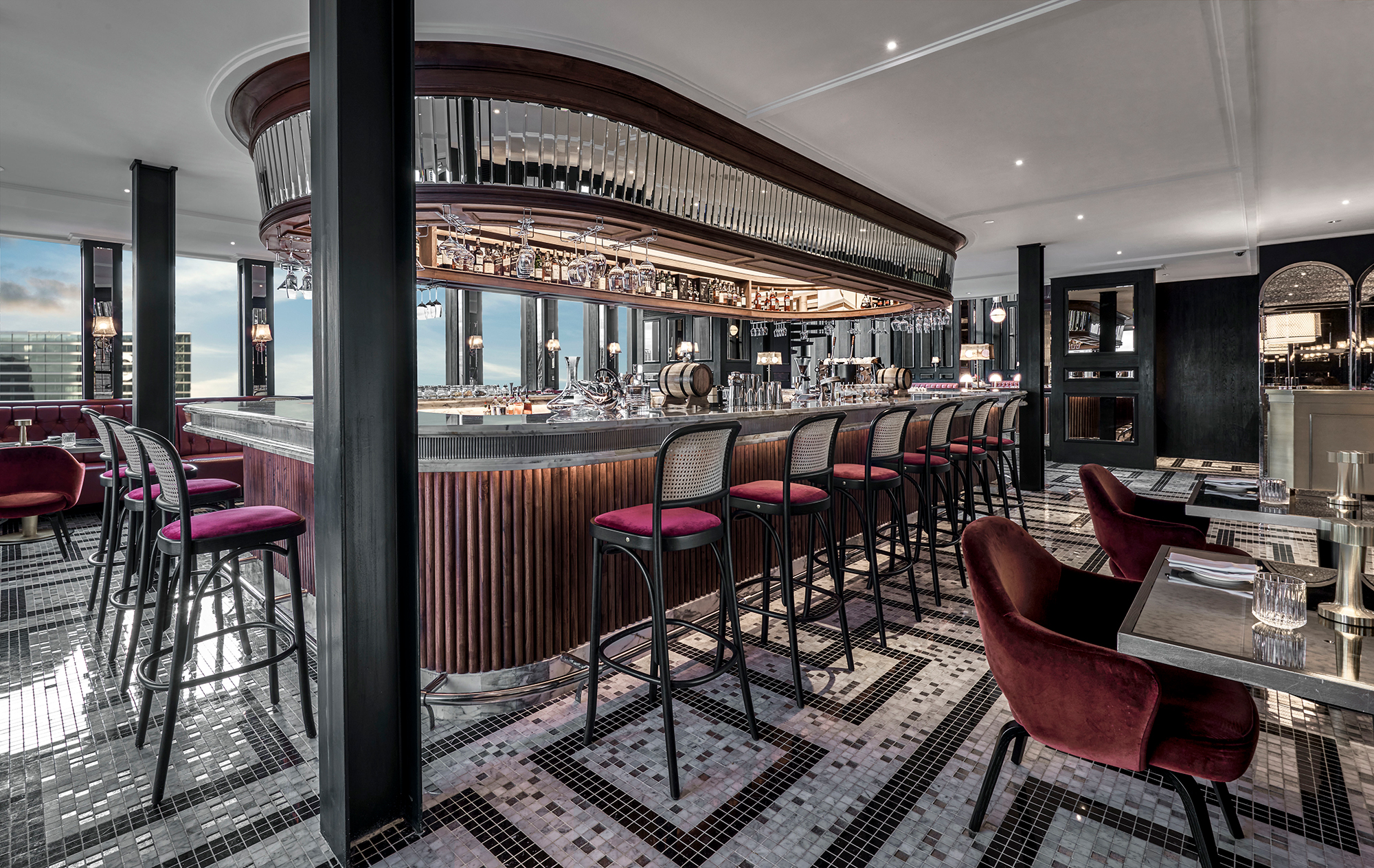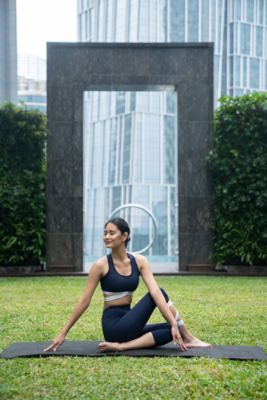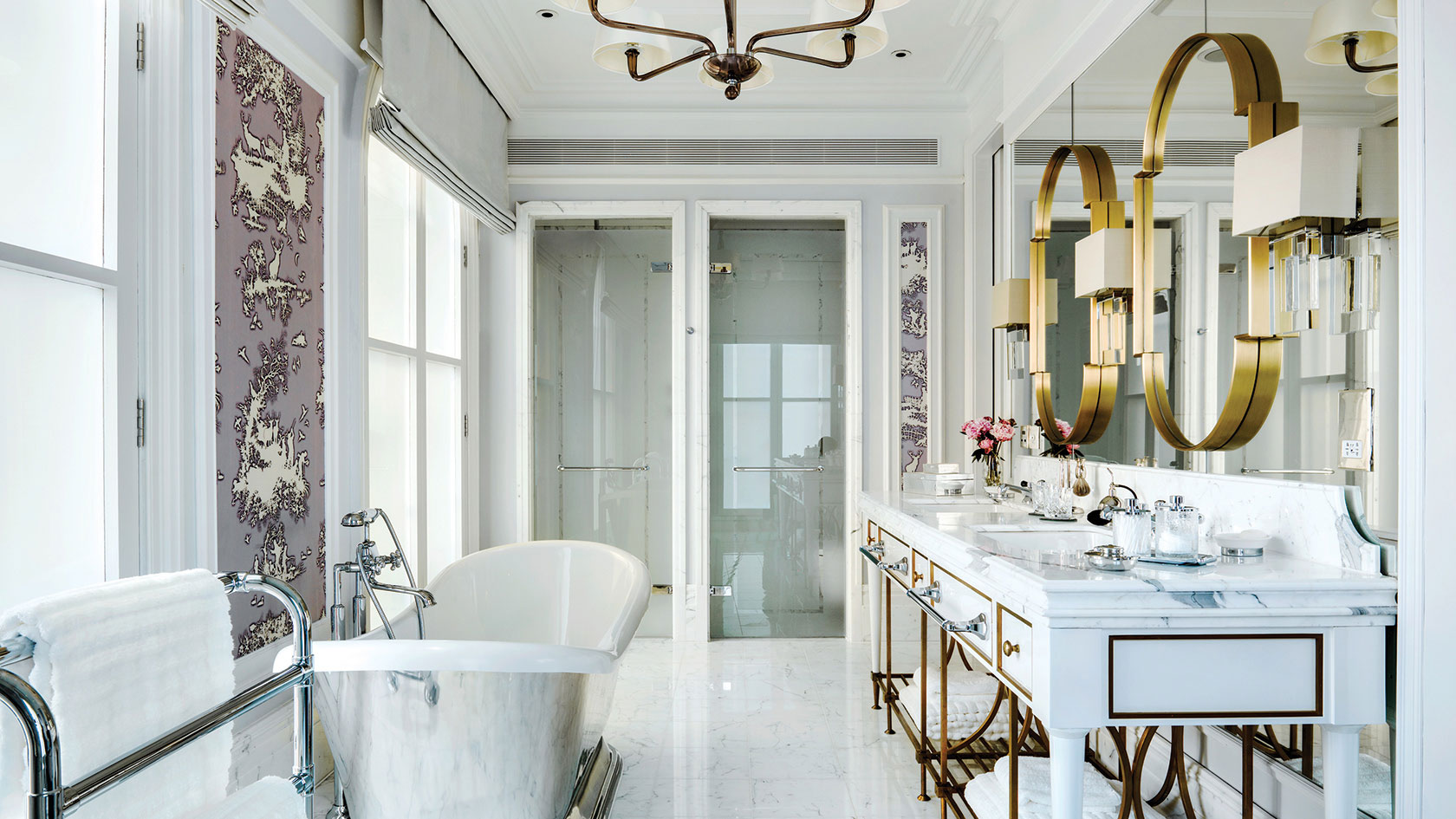From luxury shopping to breathtaking architecture and rich cultural treasures, experience the best things to do in Jakarta with our travel guide.
READ MORE
BLOOMSBURY
Entertain up to 80 guests in our gorgeous Bloomsbury room. With sophisticated decor and rich furnishings, the space is perfect for private banquets, conferences, and social gatherings.
CONTACT
VENUE CAPACITY
| Venue Name and Dimensions | Ceiling Height (M) | Theatre Capacity | Classroom Capacity | Reception Capacity | Banquet Capacity | U-shaped Capacity |
|---|---|---|---|---|---|---|
|
BLOOMSBURY
( 26 m x 24 m
/
208 m²)
|
3.0 | 60 | - | 80 | 40 | - |
| Venue Name and Dimensions | Ceiling Height (FT) | Theatre Capacity | Classroom Capacity | Reception Capacity | Banquet Capacity | U-shaped Capacity |
|---|---|---|---|---|---|---|
|
BLOOMSBURY
( 279 ft x 258 ft
/
2238 ft²)
|
9.8 | 60 | - | 80 | 40 | - |
|
BLOOMSBURY
26 m x 24 m
/
208 m²
|
|
|---|---|
| Ceiling Height (M) | 3.0 |
| Theatre Capacity | 60 |
| Classroom Capacity | - |
| Reception Capacity | 80 |
| Banquet Capacity | 40 |
| U-shaped Capacity | - |
|
BLOOMSBURY
279 ft x 258 ft
/
2238 ft²
|
|
|---|---|
| Ceiling Height (FT) | 9.8 |
| Theatre Capacity | 60 |
| Classroom Capacity | - |
| Reception Capacity | 80 |
| Banquet Capacity | 40 |
| U-shaped Capacity | - |








