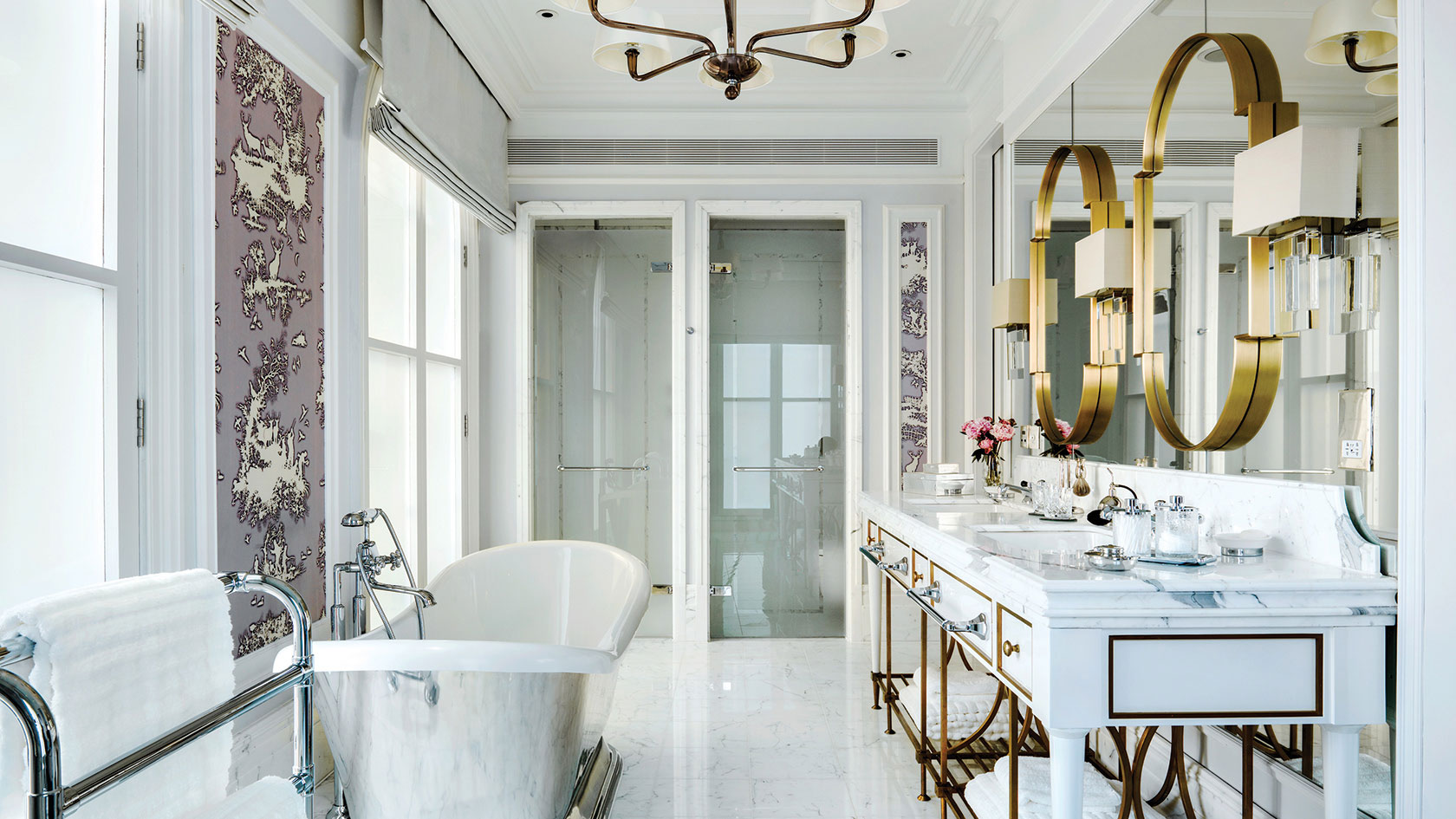Located at 8 Peking Road, Tsim Sha Tsui, Kowloon, Hong Kong, learn how to get to The Langham, Hong Kong and what to see, eat, and do nearby the hotel.
READ MORE
THE GRAND BALLROOM
Fall in love with our Grand Ballroom — an impressive and elegant space that's perfect for all kinds of celebrations.
With handmade crystal chandeliers and golden silk panels, the Grand Ballroom sets the stage for an enchanting evening. It can also be divided into smaller areas, perfect for intimate ceremonies or cosy reunion dinners.
CONTACT
VENUE CAPACITY
| Venue Name and Dimensions | Ceiling Height (M) | Theatre Capacity | Classroom Capacity | Reception Capacity | Banquet Capacity | U-shaped Capacity |
|---|---|---|---|---|---|---|
|
CHALET
( 21 m x 10 m
/
234 m²)
|
2.6 | 110 | 72 | - | 96 | 42 |
|
THE GRAND BALLROOM
( 22 m x 23 m
/
490 m²)
|
3.9 | - | - | 500 | 384 | - |
| Venue Name and Dimensions | Ceiling Height (FT) | Theatre Capacity | Classroom Capacity | Reception Capacity | Banquet Capacity | U-shaped Capacity |
|---|---|---|---|---|---|---|
|
CHALET
( 68 ft x 33 ft
/
2340 ft²)
|
8.9 | 110 | 72 | - | 96 | 42 |
|
THE GRAND BALLROOM
( 71 ft x 75 ft
/
5274 ft²)
|
12.8 | - | - | 500 | 384 | - |
|
CHALET
21 m x 10 m
/
234 m²
|
|
|---|---|
| Ceiling Height (M) | 2.6 |
| Theatre Capacity | 110 |
| Classroom Capacity | 72 |
| Reception Capacity | - |
| Banquet Capacity | 96 |
| U-shaped Capacity | 42 |
|
THE GRAND BALLROOM
22 m x 23 m
/
490 m²
|
|
|---|---|
| Ceiling Height (M) | 3.9 |
| Theatre Capacity | - |
| Classroom Capacity | - |
| Reception Capacity | 500 |
| Banquet Capacity | 384 |
| U-shaped Capacity | - |
|
CHALET
68 ft x 33 ft
/
2340 ft²
|
|
|---|---|
| Ceiling Height (FT) | 8.9 |
| Theatre Capacity | 110 |
| Classroom Capacity | 72 |
| Reception Capacity | - |
| Banquet Capacity | 96 |
| U-shaped Capacity | 42 |
|
THE GRAND BALLROOM
71 ft x 75 ft
/
5274 ft²
|
|
|---|---|
| Ceiling Height (FT) | 12.8 |
| Theatre Capacity | - |
| Classroom Capacity | - |
| Reception Capacity | 500 |
| Banquet Capacity | 384 |
| U-shaped Capacity | - |









