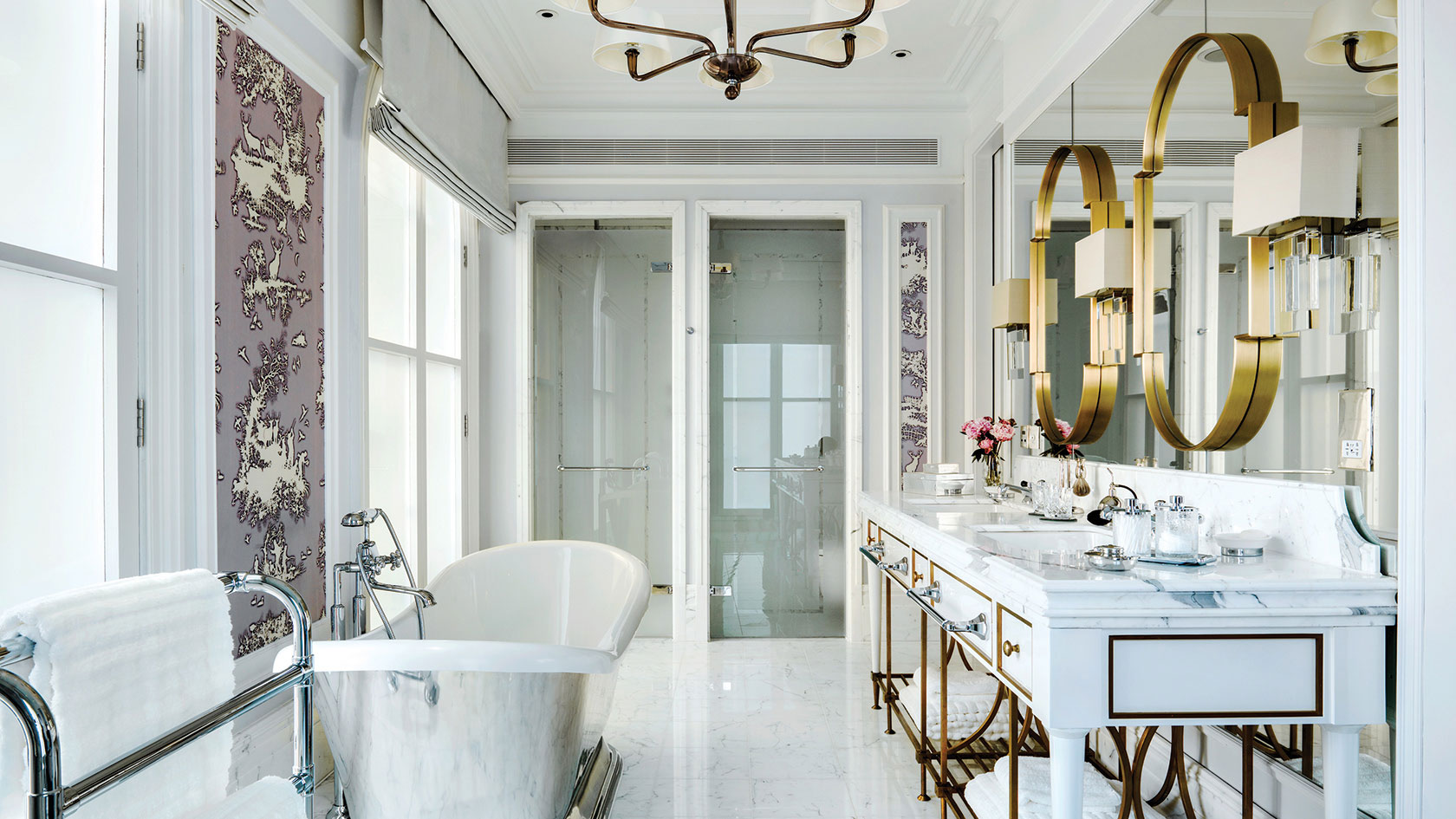Located at 8 Peking Road, Tsim Sha Tsui, Kowloon, Hong Kong, learn how to get to The Langham, Hong Kong and what to see, eat, and do nearby the hotel.
READ MORE
THE MAYFAIR
Spacious, airy and red. With a traditional Chinese design and plenty of natural daylight, The Mayfair is an ideal space for productive business meetings and exhibitions, or private cocktail parties.
CONTACT
(852) 2378 9347
VENUE CAPACITY
| Venue Name and Dimensions | Ceiling Height (M) | Theatre Capacity | Classroom Capacity | Reception Capacity | Banquet Capacity | U-shaped Capacity |
|---|---|---|---|---|---|---|
|
THE MAYFAIR
( 10 m x 6 m
/
59 m²)
|
2.4 | 50 | 24 | 45 | 30 | 24 |
| Venue Name and Dimensions | Ceiling Height (FT) | Theatre Capacity | Classroom Capacity | Reception Capacity | Banquet Capacity | U-shaped Capacity |
|---|---|---|---|---|---|---|
|
THE MAYFAIR
( 32 ft x 20 ft
/
632 ft²)
|
7.9 | 50 | 24 | 45 | 30 | 24 |
|
THE MAYFAIR
10 m x 6 m
/
59 m²
|
|
|---|---|
| Ceiling Height (M) | 2.4 |
| Theatre Capacity | 50 |
| Classroom Capacity | 24 |
| Reception Capacity | 45 |
| Banquet Capacity | 30 |
| U-shaped Capacity | 24 |
|
THE MAYFAIR
32 ft x 20 ft
/
632 ft²
|
|
|---|---|
| Ceiling Height (FT) | 7.9 |
| Theatre Capacity | 50 |
| Classroom Capacity | 24 |
| Reception Capacity | 45 |
| Banquet Capacity | 30 |
| U-shaped Capacity | 24 |













