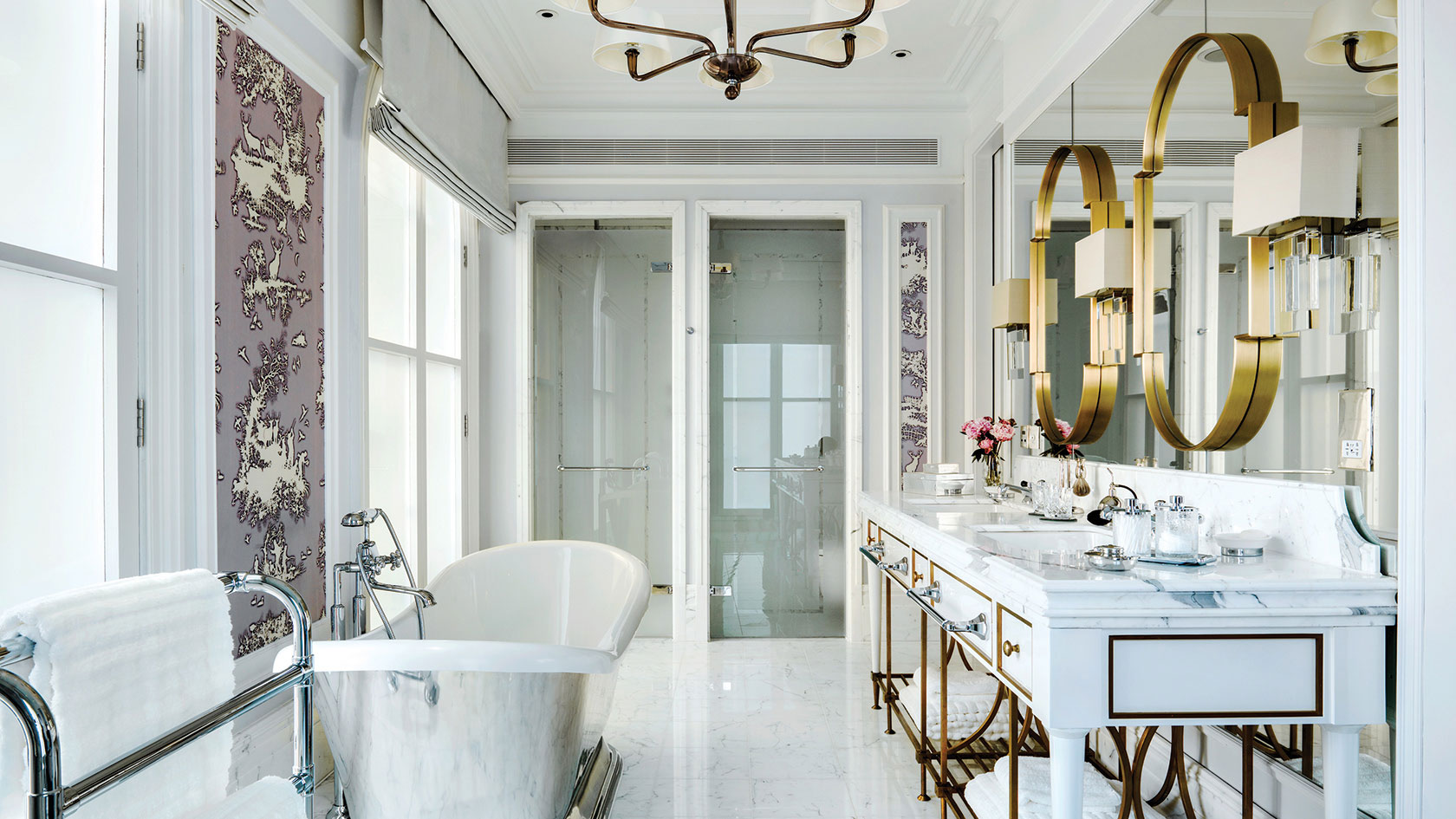Located at 8 Peking Road, Tsim Sha Tsui, Kowloon, Hong Kong, learn how to get to The Langham, Hong Kong and what to see, eat, and do nearby the hotel.
READ MORE
THE KNIGHTSBRIDGE
Quiet and softly decorated, The Knightsbridge offers a calming breakout space that's ideal for intimate gatherings and creative team-building workshops.
CONTACT
(852) 2378 9347
VENUE CAPACITY
| Venue Name and Dimensions | Ceiling Height (M) | Theatre Capacity | Classroom Capacity | Reception Capacity | Banquet Capacity | U-shaped Capacity |
|---|---|---|---|---|---|---|
|
THE KNIGHTSBRIDGE
( 5 m x 8 m
/
40 m²)
|
2.4 | 30 | 18 | 30 | 24 | 12 |
| Venue Name and Dimensions | Ceiling Height (FT) | Theatre Capacity | Classroom Capacity | Reception Capacity | Banquet Capacity | U-shaped Capacity |
|---|---|---|---|---|---|---|
|
THE KNIGHTSBRIDGE
( 18 ft x 25 ft
/
430 ft²)
|
7.9 | 30 | 18 | 30 | 24 | 12 |
|
THE KNIGHTSBRIDGE
5 m x 8 m
/
40 m²
|
|
|---|---|
| Ceiling Height (M) | 2.4 |
| Theatre Capacity | 30 |
| Classroom Capacity | 18 |
| Reception Capacity | 30 |
| Banquet Capacity | 24 |
| U-shaped Capacity | 12 |
|
THE KNIGHTSBRIDGE
18 ft x 25 ft
/
430 ft²
|
|
|---|---|
| Ceiling Height (FT) | 7.9 |
| Theatre Capacity | 30 |
| Classroom Capacity | 18 |
| Reception Capacity | 30 |
| Banquet Capacity | 24 |
| U-shaped Capacity | 12 |













