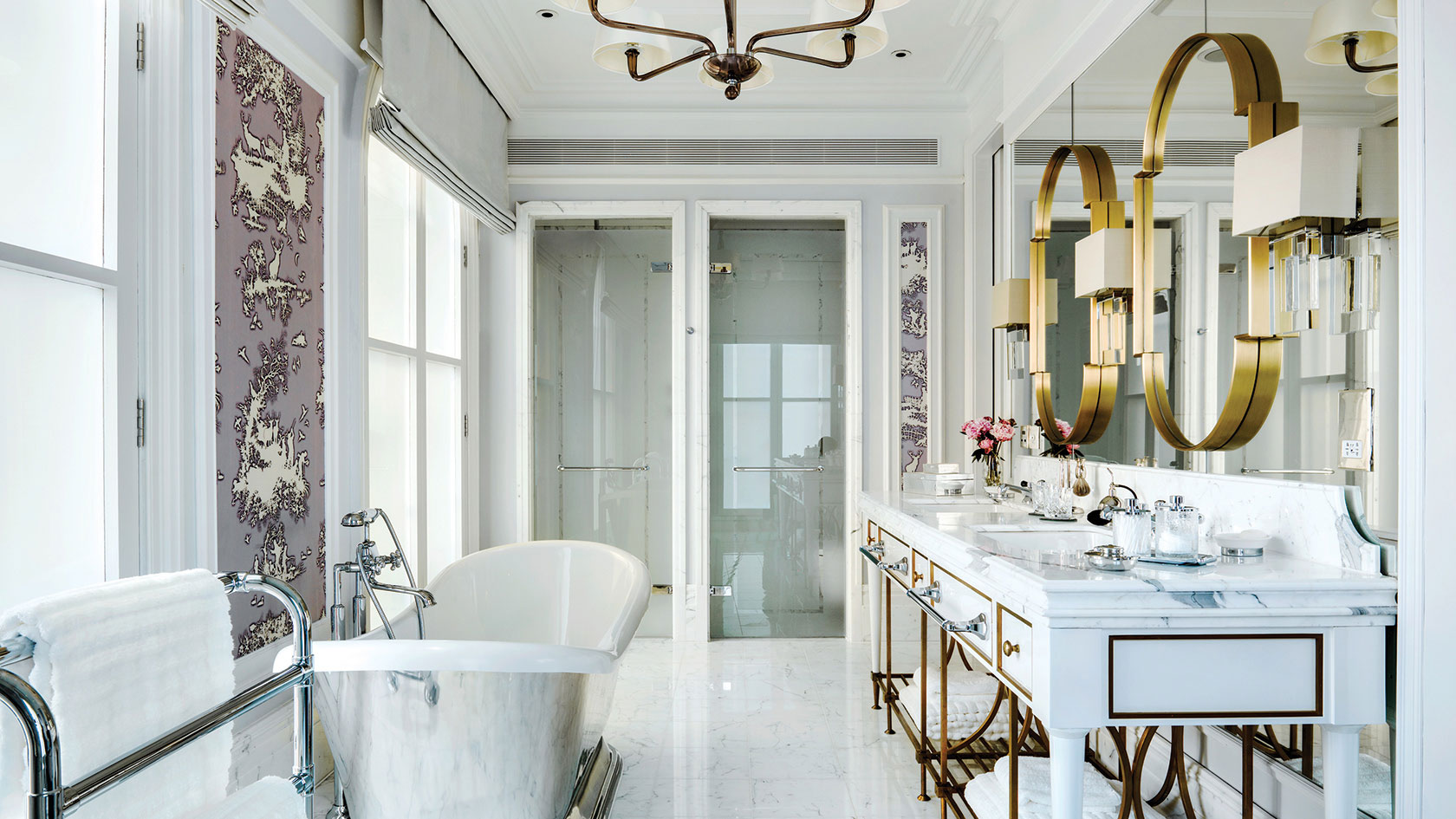Located at 8 Peking Road, Tsim Sha Tsui, Kowloon, Hong Kong, learn how to get to The Langham, Hong Kong and what to see, eat, and do nearby the hotel.
READ MORE
THE KENSINGTON
Simple yet luxurious. Relax or close business deals in this light and airy space, complete with plenty of natural daylight and convenient built-in screens.
Combine this space with The Westminster to enjoy even more space for your event.
CONTACT
(852) 2378 9347
VENUE CAPACITY
| Venue Name and Dimensions | Ceiling Height (M) | Theatre Capacity | Classroom Capacity | Reception Capacity | Banquet Capacity | U-shaped Capacity |
|---|---|---|---|---|---|---|
|
THE KENSINGTON
( 6 m x 8 m
/
46 m²)
|
2.4 | 35 | 24 | 35 | 36 | 18 |
| Venue Name and Dimensions | Ceiling Height (FT) | Theatre Capacity | Classroom Capacity | Reception Capacity | Banquet Capacity | U-shaped Capacity |
|---|---|---|---|---|---|---|
|
THE KENSINGTON
( 20 ft x 25 ft
/
495 ft²)
|
7.9 | 35 | 24 | 35 | 36 | 18 |
|
THE KENSINGTON
6 m x 8 m
/
46 m²
|
|
|---|---|
| Ceiling Height (M) | 2.4 |
| Theatre Capacity | 35 |
| Classroom Capacity | 24 |
| Reception Capacity | 35 |
| Banquet Capacity | 36 |
| U-shaped Capacity | 18 |
|
THE KENSINGTON
20 ft x 25 ft
/
495 ft²
|
|
|---|---|
| Ceiling Height (FT) | 7.9 |
| Theatre Capacity | 35 |
| Classroom Capacity | 24 |
| Reception Capacity | 35 |
| Banquet Capacity | 36 |
| U-shaped Capacity | 18 |













