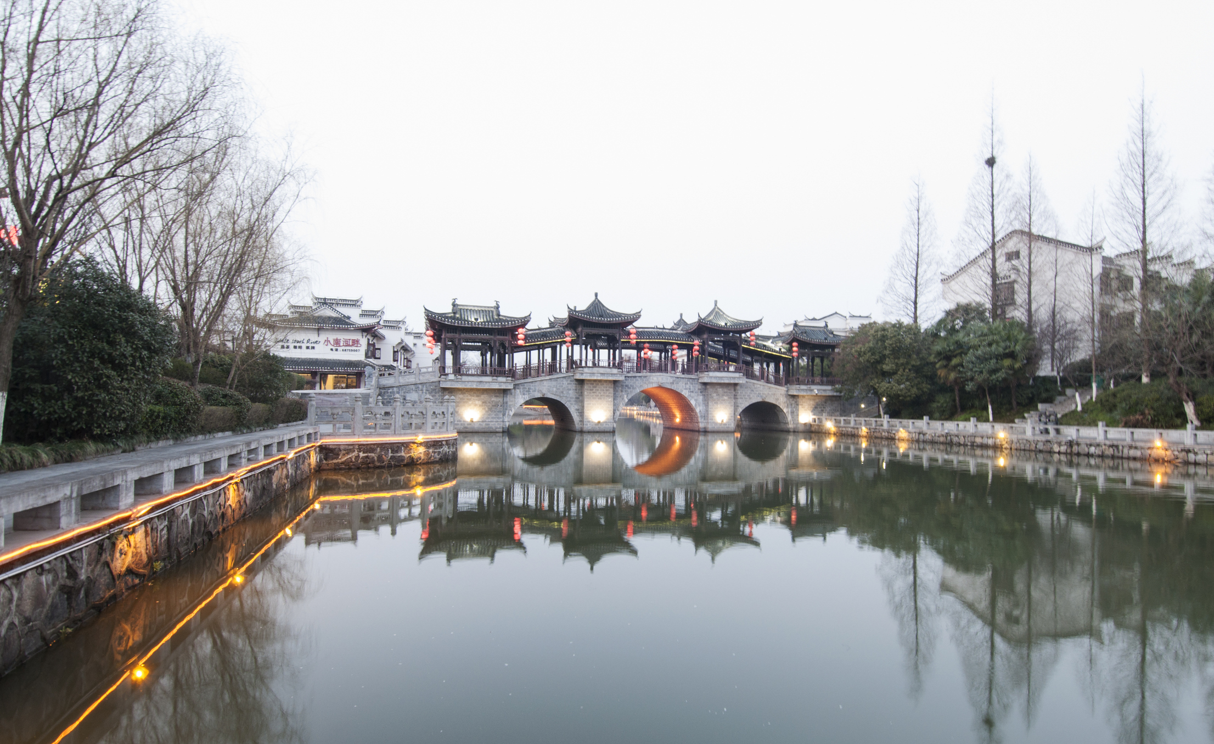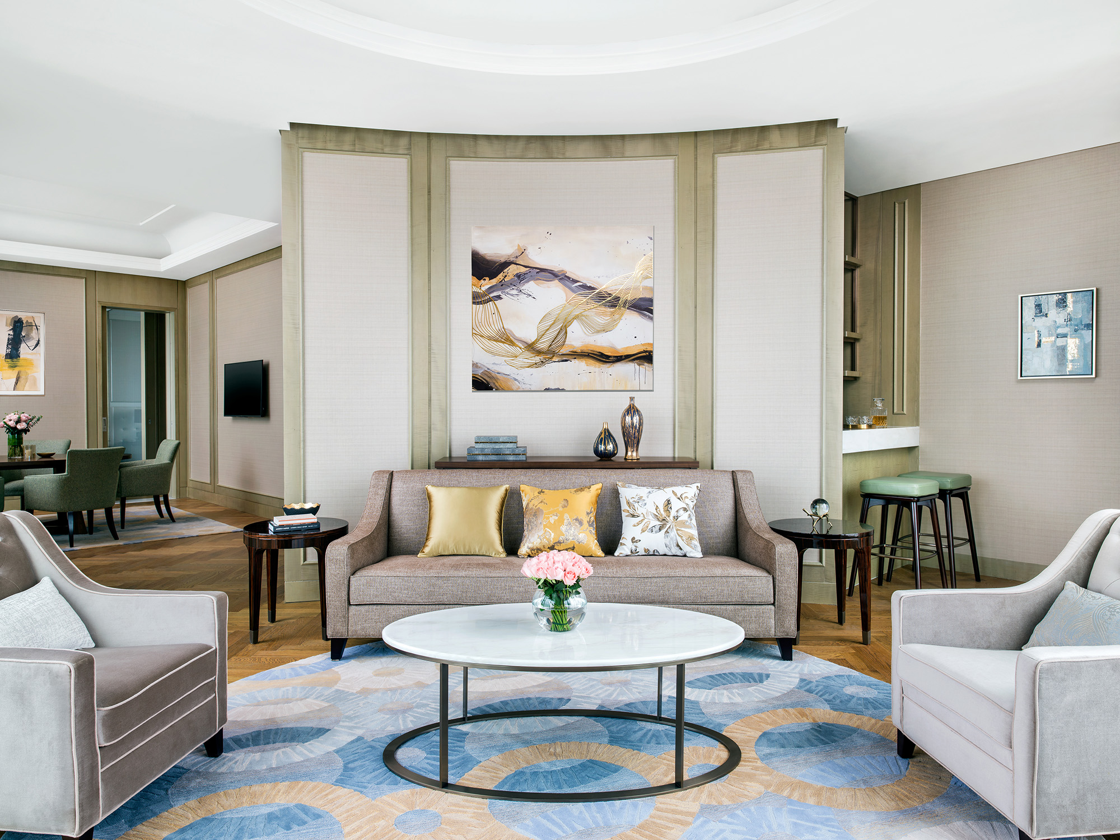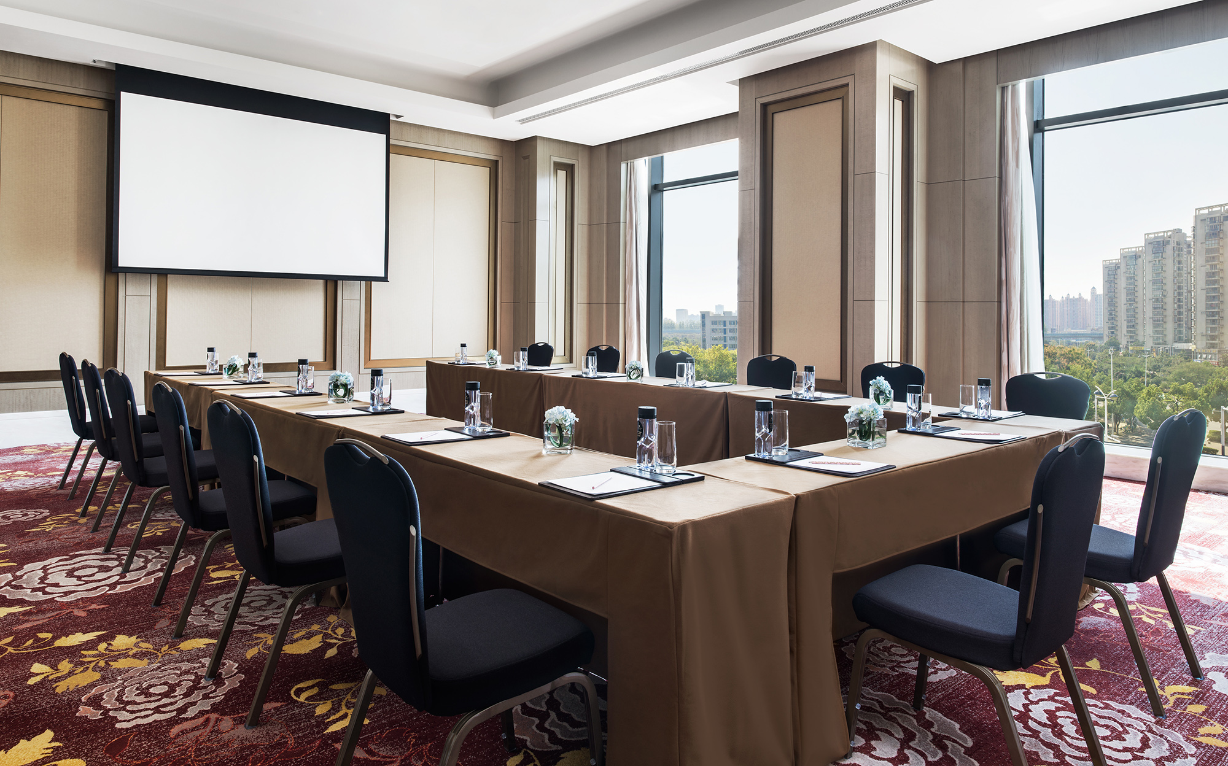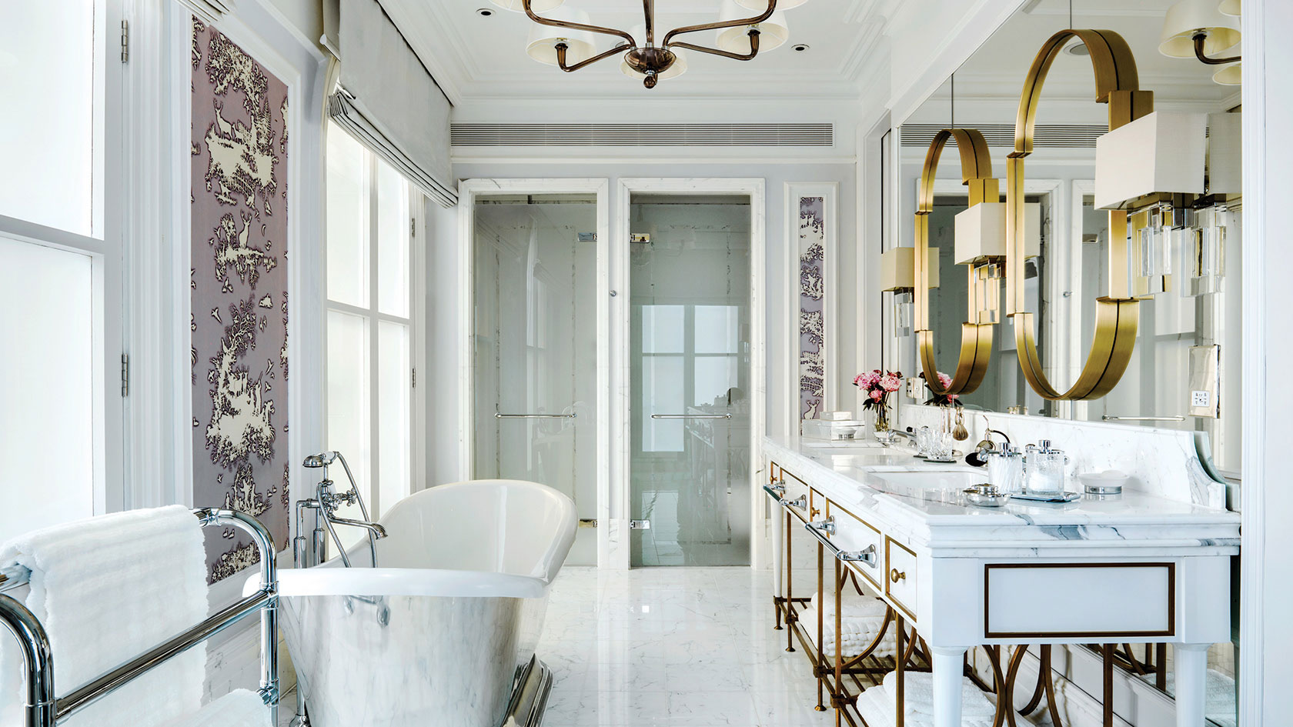From vibrant food districts to cultural wonders, discover the best things to do in Hefei, Anhui Province, with our travel guide.
READ MORE
VIP ROOM
This spacious, elegant room features high ceilings, plush furnishings and contemporary artworks. Perfect for exclusive networking receptions or private gatherings with your VIP guests.
CONTACT
| Venue Name and Dimensions | Ceiling Height (M) | Theatre Capacity | Classroom Capacity | Reception Capacity | Banquet Capacity | U-shaped Capacity |
|---|---|---|---|---|---|---|
|
VIP ROOM
( 0 m x 0 m
/
66 m²)
|
3.5 | - | - | - | - | - |
| Venue Name and Dimensions | Ceiling Height (FT) | Theatre Capacity | Classroom Capacity | Reception Capacity | Banquet Capacity | U-shaped Capacity |
|---|---|---|---|---|---|---|
|
VIP ROOM
( 0 ft x 0 ft
/
710 ft²)
|
11.4 | - | - | - | - | - |
|
VIP ROOM
0 m x 0 m
/
66 m²
|
|
|---|---|
| Ceiling Height (M) | 3.5 |
| Theatre Capacity | - |
| Classroom Capacity | - |
| Reception Capacity | - |
| Banquet Capacity | - |
| U-shaped Capacity | - |
|
VIP ROOM
0 ft x 0 ft
/
710 ft²
|
|
|---|---|
| Ceiling Height (FT) | 11.4 |
| Theatre Capacity | - |
| Classroom Capacity | - |
| Reception Capacity | - |
| Banquet Capacity | - |
| U-shaped Capacity | - |







