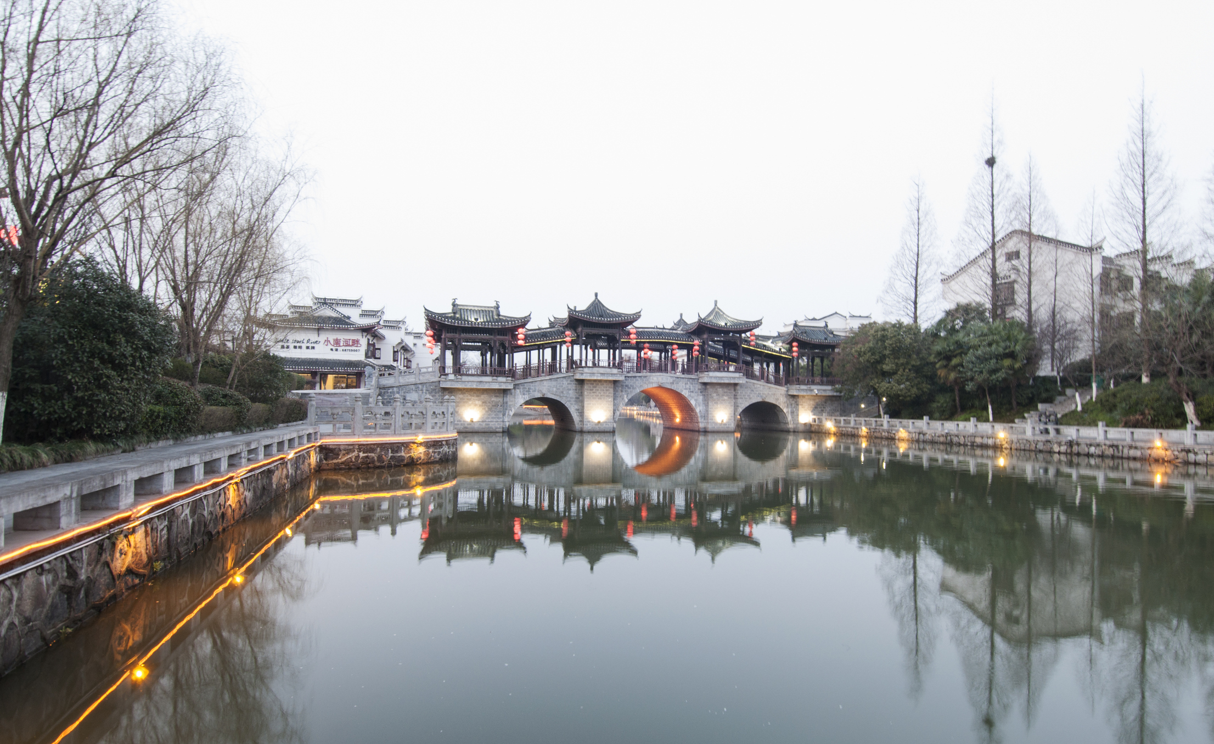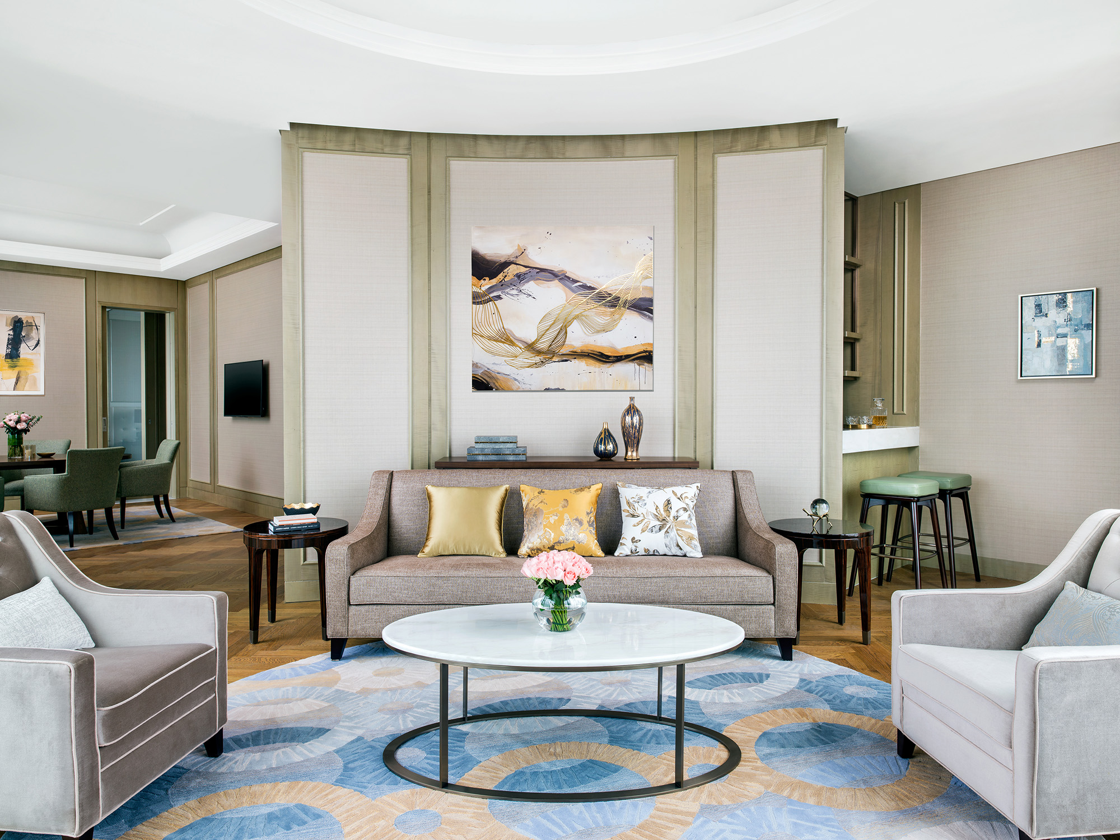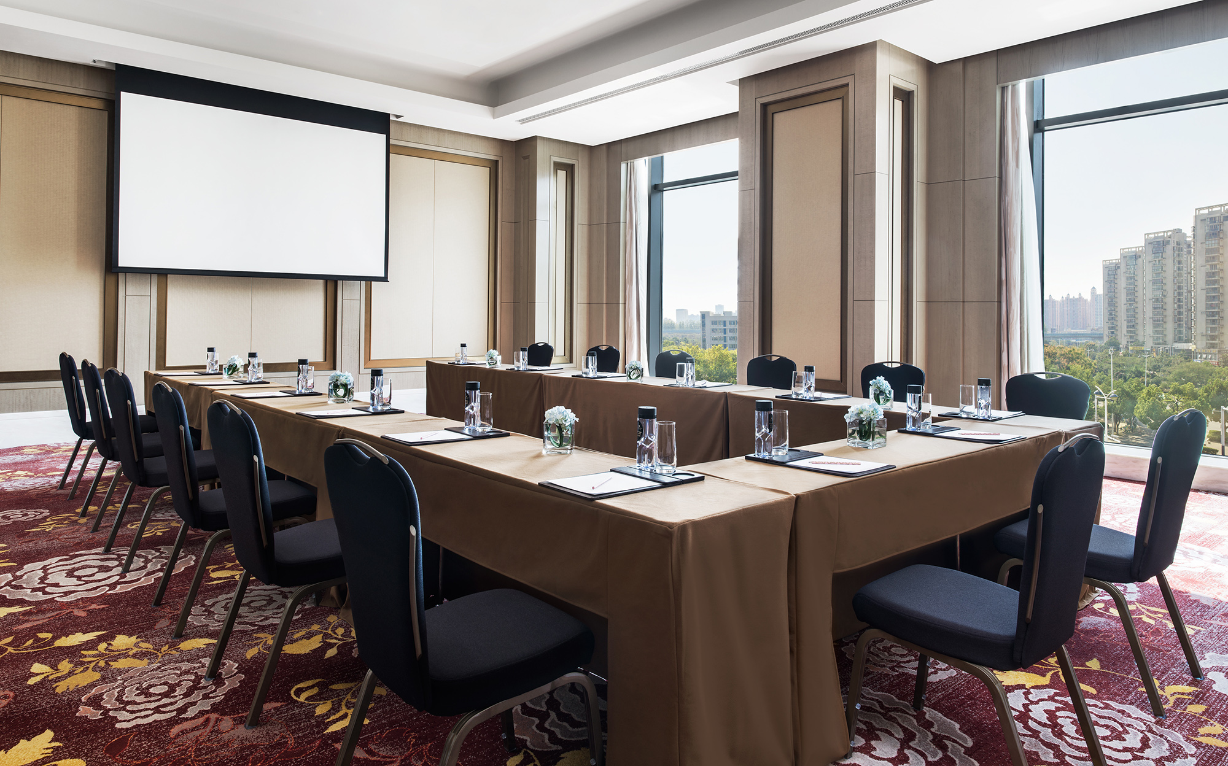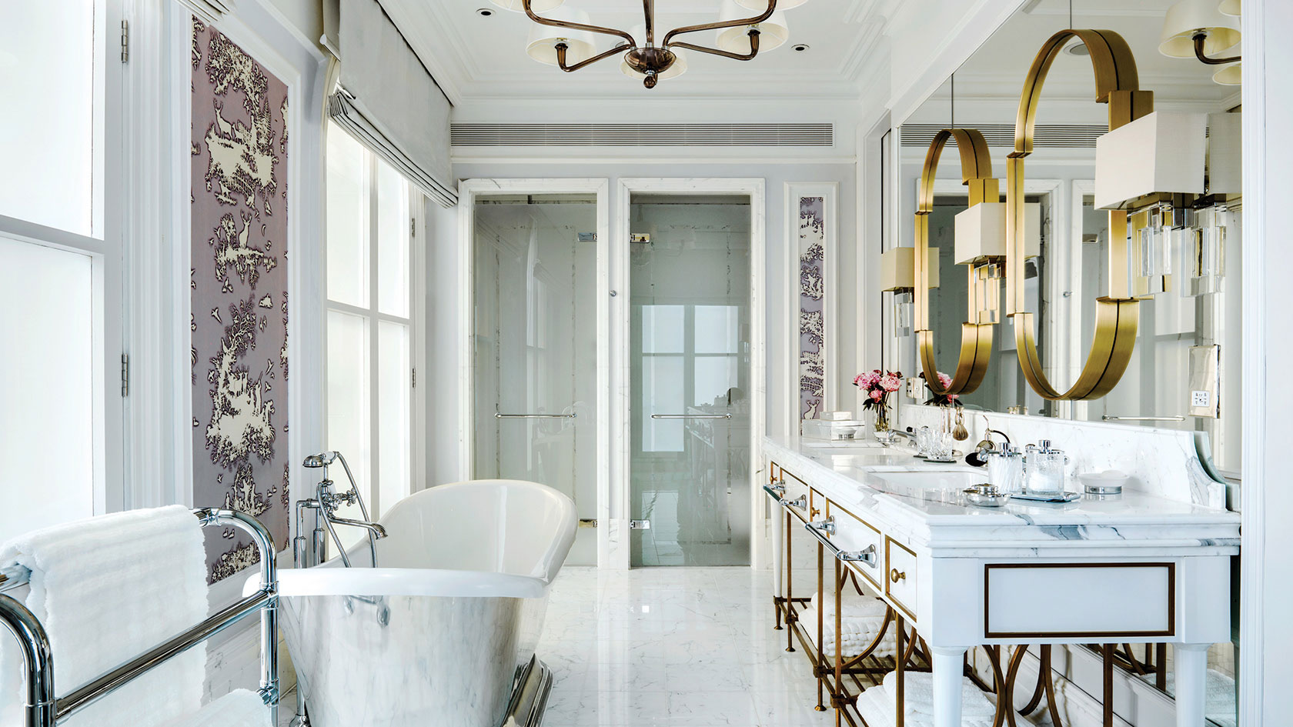From vibrant food districts to cultural wonders, discover the best things to do in Hefei, Anhui Province, with our travel guide.
READ MORE
PRE-FUNCTION AREA
Entertain your guests with cocktails and canapés at this spacious foyer, before the main event begins.
CONTACT
| Venue Name and Dimensions | Ceiling Height (M) | Theatre Capacity | Classroom Capacity | Reception Capacity | Banquet Capacity | U-shaped Capacity |
|---|---|---|---|---|---|---|
|
PRE-FUNCTION AREA
( 10 m x 6 m
/
59 m²)
|
6.5 | - | - | 427 | - | - |
| Venue Name and Dimensions | Ceiling Height (FT) | Theatre Capacity | Classroom Capacity | Reception Capacity | Banquet Capacity | U-shaped Capacity |
|---|---|---|---|---|---|---|
|
PRE-FUNCTION AREA
( 149 ft x 35 ft
/
4596 ft²)
|
21.3 | - | - | 427 | - | - |
|
PRE-FUNCTION AREA
10 m x 6 m
/
59 m²
|
|
|---|---|
| Ceiling Height (M) | 6.5 |
| Theatre Capacity | - |
| Classroom Capacity | - |
| Reception Capacity | 427 |
| Banquet Capacity | - |
| U-shaped Capacity | - |
|
PRE-FUNCTION AREA
149 ft x 35 ft
/
4596 ft²
|
|
|---|---|
| Ceiling Height (FT) | 21.3 |
| Theatre Capacity | - |
| Classroom Capacity | - |
| Reception Capacity | 427 |
| Banquet Capacity | - |
| U-shaped Capacity | - |







