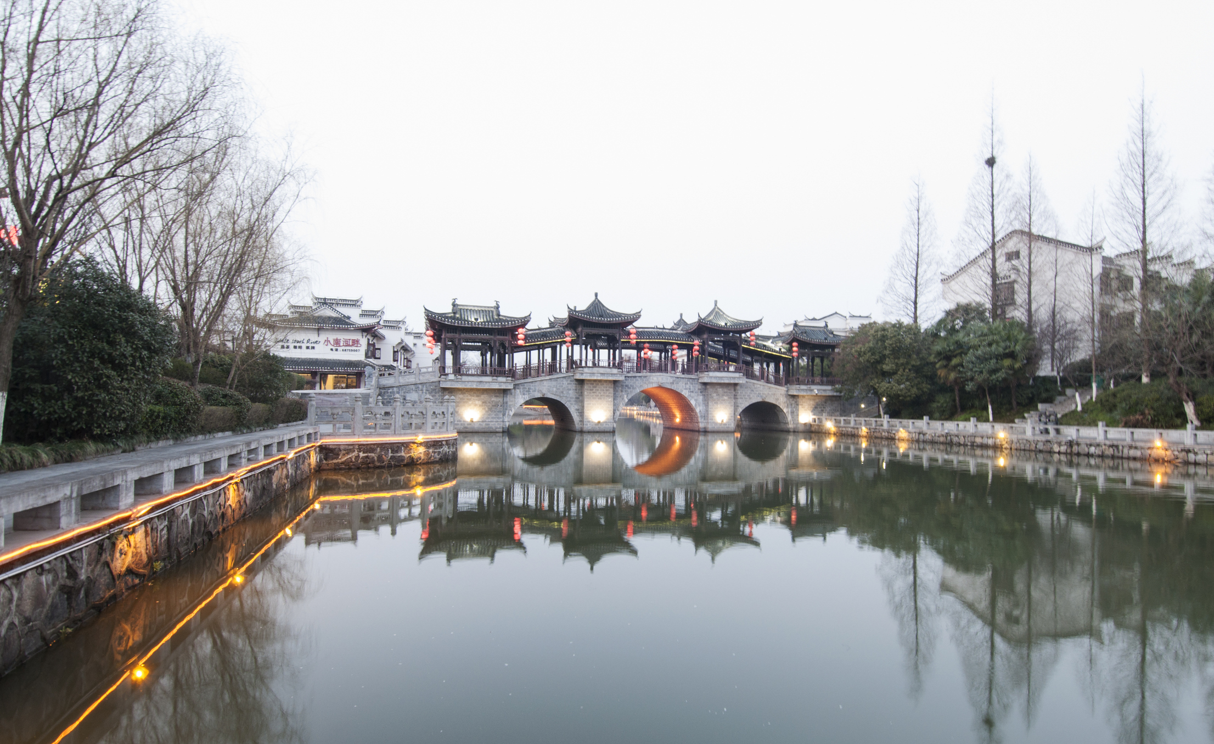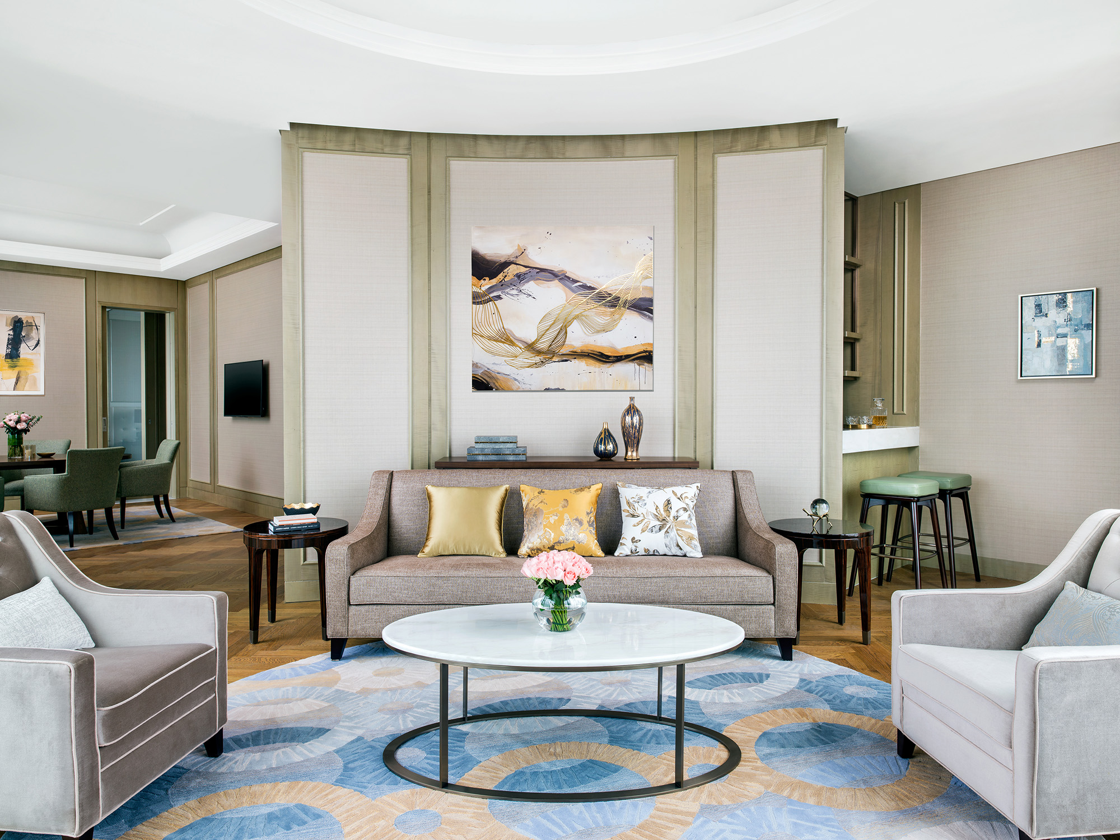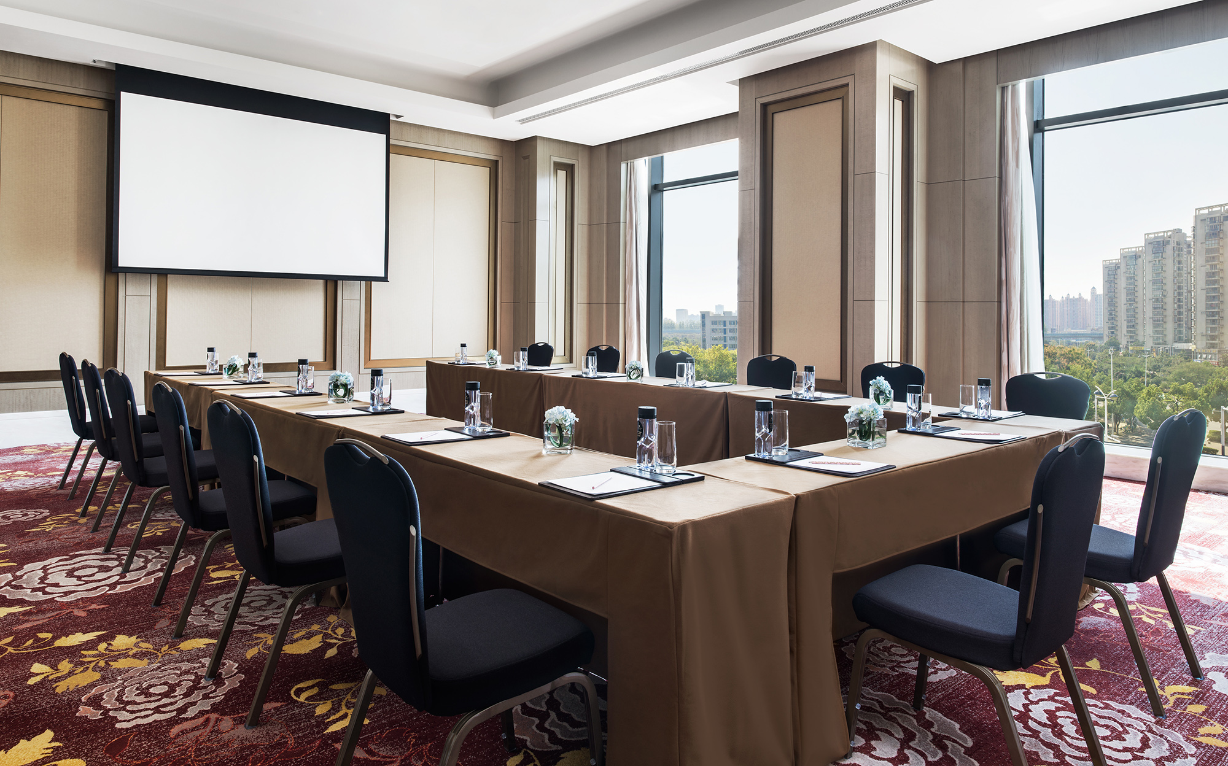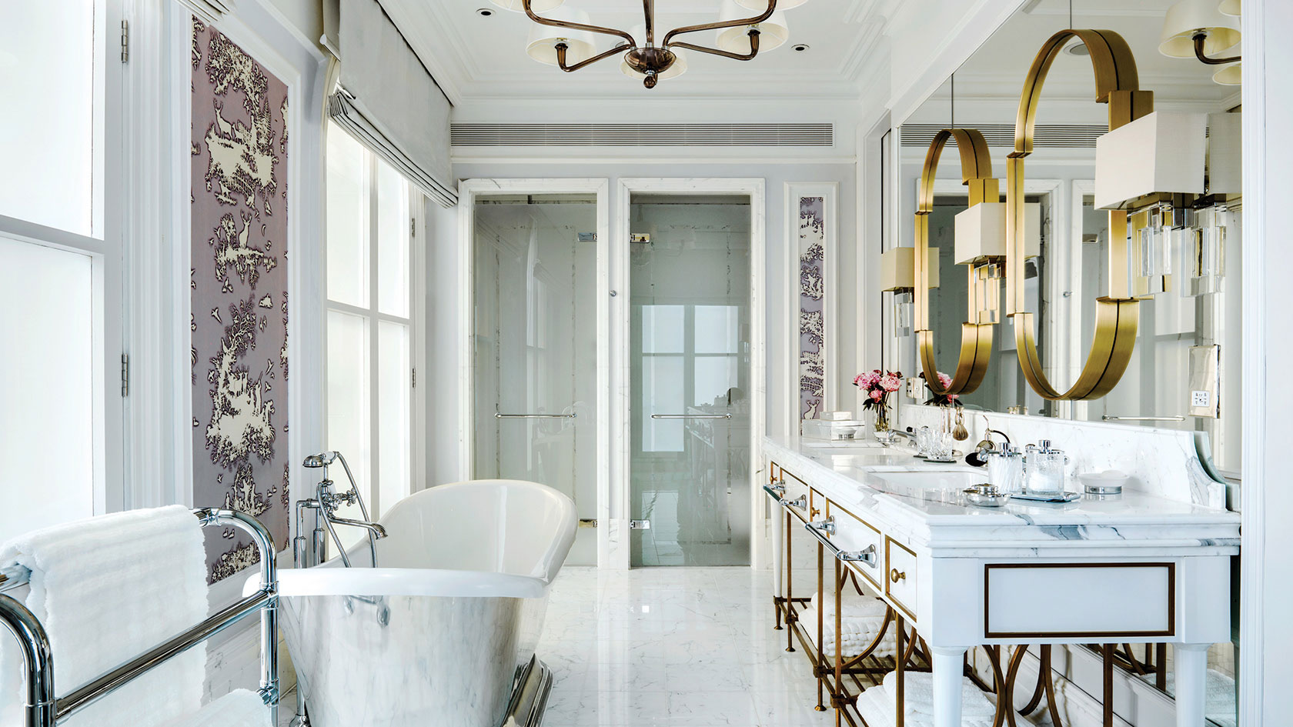From vibrant food districts to cultural wonders, discover the best things to do in Hefei, Anhui Province, with our travel guide.
READ MORE
GRAND BALLROOM
With handmade chandeliers and enchanting decor, our Grand Ballroom is where business meets pleasure.
This vast and elegant space is perfect for an assortment of events — including industry conferences, exhibitions and company dinners. It can also be divided into smaller areas for more intimate gatherings.
CONTACT
| Venue Name and Dimensions | Ceiling Height (M) | Theatre Capacity | Classroom Capacity | Reception Capacity | Banquet Capacity | U-shaped Capacity |
|---|---|---|---|---|---|---|
|
GRAND BALLROOM
( 46 m x 32 m
/
1380 m²)
|
8.1 | 1496 | 1092 | 1380 | 840 | 219 |
| Venue Name and Dimensions | Ceiling Height (FT) | Theatre Capacity | Classroom Capacity | Reception Capacity | Banquet Capacity | U-shaped Capacity |
|---|---|---|---|---|---|---|
|
GRAND BALLROOM
( 150 ft x 104 ft
/
15069 ft²)
|
26.4 | 1496 | 1092 | 1380 | 840 | 219 |
|
GRAND BALLROOM
46 m x 32 m
/
1380 m²
|
|
|---|---|
| Ceiling Height (M) | 8.1 |
| Theatre Capacity | 1496 |
| Classroom Capacity | 1092 |
| Reception Capacity | 1380 |
| Banquet Capacity | 840 |
| U-shaped Capacity | 219 |
|
GRAND BALLROOM
150 ft x 104 ft
/
15069 ft²
|
|
|---|---|
| Ceiling Height (FT) | 26.4 |
| Theatre Capacity | 1496 |
| Classroom Capacity | 1092 |
| Reception Capacity | 1380 |
| Banquet Capacity | 840 |
| U-shaped Capacity | 219 |










